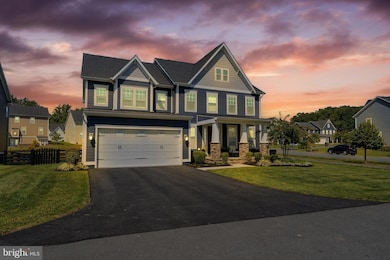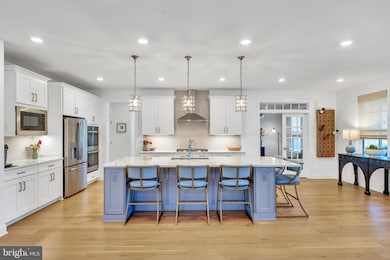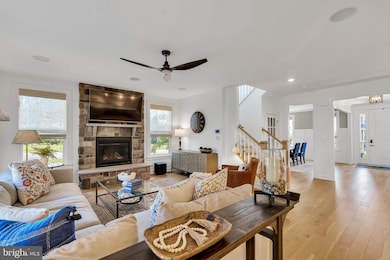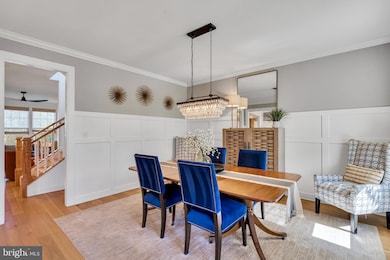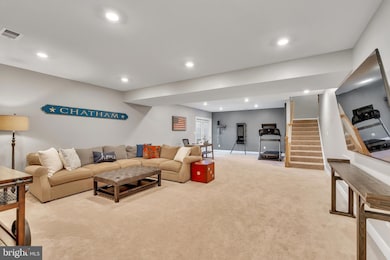
23401 Lacebark Elm Ln Aldie, VA 20105
Willowsford NeighborhoodHighlights
- Pier or Dock
- Fitness Center
- Clubhouse
- Madison's Trust Elementary Rated A
- Colonial Architecture
- 1 Fireplace
About This Home
As of April 2025***Offers Due Monday 3/10 at noon*** Welcome to your new home nestled in the highly desired Grant Village at Willowsford! Willowsford offers so many amenities such as miles of hiking and biking trails, two resort-style pools, a state-of-the-art fitness center, a splash-pad for the young ones, an archery range, a zip line park, numerous ponds to fish in, plenty of tot lots and playgrounds and so much more! Located in the amazing Independence High School Cluster which includes Brambleton Middle school and Madison's Trust Elementary.This stunning NV Homes Longwood model features the most breath-taking upgrades combined with a warm down-home feeling. The main level consists of pristine wide plank oak wood flooring throughout, an open floor plan, and an abundance of windows to bring in tons of natural light. As you enter the foyer you will notice the lovely dining room area which features a magnificent chandelier as well as board and batten accent walls. The open floor plan truly comes to life upon stepping into the kitchen and family room area. A chef's dream gourmet kitchen with an expanded kitchen island, white quartz counter tops, two-tone cabinetry, stainless steel appliances, large walk-in pantry, updated pendant lighting, and subway tile backsplash. Enjoy quiet evenings with family in the cozy family room area that features an immaculate stone hearth fireplace, built-in surround sound speakers, and plenty of natural light due to all of the windows. Entertain guests in the spacious outdoor area. Whether it is gathering in the screened in porch, or barbecuing on the stone patio, or watching the kids play in the fenced in backyard you will create so many good memories that can last a lifetime. The fully finished walk-out basement is another great area for recreation and relaxation. Make your way to the upper level where you can unwind in the expansive primary suite that features a tray ceiling, wall sconces, his and hers walk-in closets, and a spa-like bathroom that offers dual vanities, a massive shower with two shower heads, a large free-standing soaking tub, as well as private wash closet. Other Upgrades and Home Improvements Include:ExteriorRear Flag stone patioScreened, added steps and door to back porchBlack fence at back yard and invisible & doggie fenceAdded landscaping, green arborvitaes, and Japanese magnoliaIrrigation system Inside homeUpgraded kitchen counters and expanded Island to seat 5Upgraded backsplashUpgraded hood ventUpgraded cook topReplaced kitchen cabinet Hardware to a more modern lookBrick accent wall in the home office wall painted whiteEntire interior home has been painted including garage and epoxy flooringUpdated window treatmentsRadon remediation system Replaced and upgraded all hanging interior lighting and fans, including primary bedroom hard wired wall sconcesMill work at dining room, entrance way and upstairs hallwaySmart Home- ADT alarm system with ring bell camera, outside back yard video camera, three keyless entry doors, 2 nest thermostats, Wi-Fi garage opener, 3 control panelsReplaced and upgraded to Kohler brand toilets in half bath and primary bathrooms Home upgradesIn ceiling speaker system in family room and one upstairs bedroomStructural- home office entrance located at kitchen with French doors and transient windowUpgraded home elevation for longwood model. Front flagstone flooring and stoned cladded tapered pillars at front porch to match rear patio. Upgraded field stone fireplace in the family roomEngineered white oak flooring upgradeDon't miss out on this incredible opportunity!
Home Details
Home Type
- Single Family
Est. Annual Taxes
- $10,112
Year Built
- Built in 2019
Lot Details
- 10,454 Sq Ft Lot
- Property is zoned TR3UBF
HOA Fees
- $255 Monthly HOA Fees
Parking
- 2 Car Attached Garage
- Front Facing Garage
Home Design
- Colonial Architecture
- Concrete Perimeter Foundation
Interior Spaces
- Property has 3 Levels
- 1 Fireplace
- Finished Basement
- Walk-Up Access
Bedrooms and Bathrooms
- 4 Bedrooms
Accessible Home Design
- Halls are 48 inches wide or more
Schools
- Madison's Trust Elementary School
- Brambleton Middle School
- Independence High School
Utilities
- Central Heating and Cooling System
- Natural Gas Water Heater
Listing and Financial Details
- Tax Lot 43
- Assessor Parcel Number 284252377000
Community Details
Overview
- Association fees include common area maintenance, pool(s), recreation facility, reserve funds, road maintenance, snow removal, trash
- Willowsford HOA
- Grant At Willowsford Subdivision
Amenities
- Common Area
- Clubhouse
- Community Center
- Meeting Room
- Party Room
- Recreation Room
Recreation
- Pier or Dock
- Baseball Field
- Soccer Field
- Volleyball Courts
- Community Playground
- Fitness Center
- Community Pool
- Jogging Path
- Bike Trail
Map
Home Values in the Area
Average Home Value in this Area
Property History
| Date | Event | Price | Change | Sq Ft Price |
|---|---|---|---|---|
| 04/23/2025 04/23/25 | Sold | $1,400,000 | 0.0% | $270 / Sq Ft |
| 03/10/2025 03/10/25 | Pending | -- | -- | -- |
| 03/06/2025 03/06/25 | For Sale | $1,399,980 | -- | $270 / Sq Ft |
Tax History
| Year | Tax Paid | Tax Assessment Tax Assessment Total Assessment is a certain percentage of the fair market value that is determined by local assessors to be the total taxable value of land and additions on the property. | Land | Improvement |
|---|---|---|---|---|
| 2024 | $10,112 | $1,169,040 | $399,500 | $769,540 |
| 2023 | $10,369 | $1,185,030 | $399,500 | $785,530 |
| 2022 | $9,704 | $1,090,340 | $349,500 | $740,840 |
| 2021 | $8,651 | $882,770 | $299,500 | $583,270 |
| 2020 | $8,633 | $834,110 | $292,000 | $542,110 |
| 2019 | $3,051 | $292,000 | $292,000 | $0 |
Mortgage History
| Date | Status | Loan Amount | Loan Type |
|---|---|---|---|
| Open | $75,000 | New Conventional | |
| Open | $685,443 | New Conventional |
Deed History
| Date | Type | Sale Price | Title Company |
|---|---|---|---|
| Special Warranty Deed | $895,798 | Stewart Title Guaranty Co | |
| Special Warranty Deed | $300,000 | Nvr Settlement Services Inc |
Similar Homes in Aldie, VA
Source: Bright MLS
MLS Number: VALO2089866
APN: 284-25-2377
- 40635 Blue Beech Ln
- 23525 Whiteheart Hickory Ln
- 23673 Amesfield Place
- 23640 Amesfield Place
- Lot 68 Dunn Ct
- 23631 Glenmallie Ct
- 23639 Glenmallie Ct
- 40536 Windyhill Farms Dr
- 0 Creighton Farms Dr Unit VALO2078548
- 23786 Indigo Bunting Ct
- 23800 Indigo Bunting Ct
- 23940 Tenbury Wells Place
- 41174 Clearfield Meadow Dr
- 23935 Indigo Bunting Ct
- 22609 Hillside Cir
- 40890 Hayrake Place
- 0 Lenah Rd Unit VALO2067404
- 22694 Creighton Farms Dr
- 24124 Heather Hill Place
- 23744 Fairfield Knoll Ct

