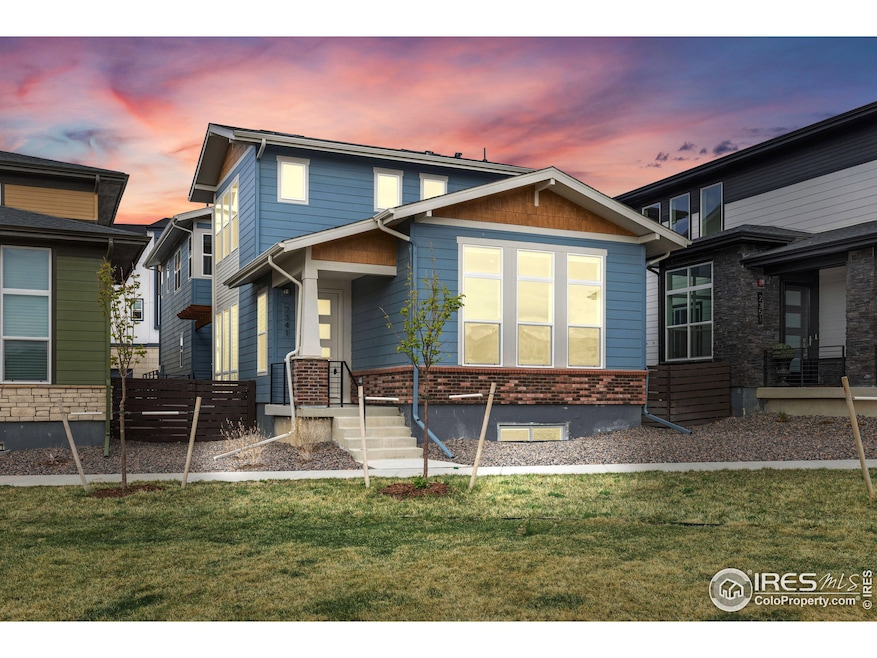Welcome to this exquisite & highly sought-after residence, where modern luxury meets everyday comfort in the heart of Downtown Superior. Thoughtfully designed with an open floor plan, this fully updated stunning Kennedy Model Toll Brothers' home offers 4 bedrooms plus a sunlit office, 3 bathrooms, and a finished basement-perfectly blending functionality with warm and sophisticated style. Set on a premium lot overlooking a tranquil park, this home offers a rare combination of privacy and outdoor access, ideal for morning strolls, playtime, or quiet afternoons in your maintenance-free side yard. Step inside to find soaring cathedral ceilings and striking two-story windows that flood the main living space with natural light. The expansive living area is anchored by a sleek, modern gas fireplace, creating an inviting atmosphere ideal for cozy evenings or lively gatherings. The open-concept chef's kitchen is a culinary dream, featuring top-of-the-line appliances, a large island, custom cabinetry, and ample counter space-effortlessly connecting to the casual dining area and spacious outdoor patio. Tasteful, high-end upgrades can be found throughout the home, including hardwood floors, motorized blinds, zoned HVAC, an insulated 3-car tandem garage, custom landscaping, and a stylish deck. The dedicated office offers a serene and naturally bright space for working or studying from home. Downstairs, the finished basement expands your living options with a KitchenAid beverage center and quartz bartop, recreation room, an additional bathroom, and ample storage. Enjoy the unbeatable location, just a short walk from vibrant shops, diverse dining options, the picturesque Marshall Trail and open space trail access-all within the award-winning Boulder Valley School District. Move-in ready and designed with both comfort and elegance in mind, this home is the perfect place to put down roots and start your next chapter. Come experience everything this exceptional property has to offer!







