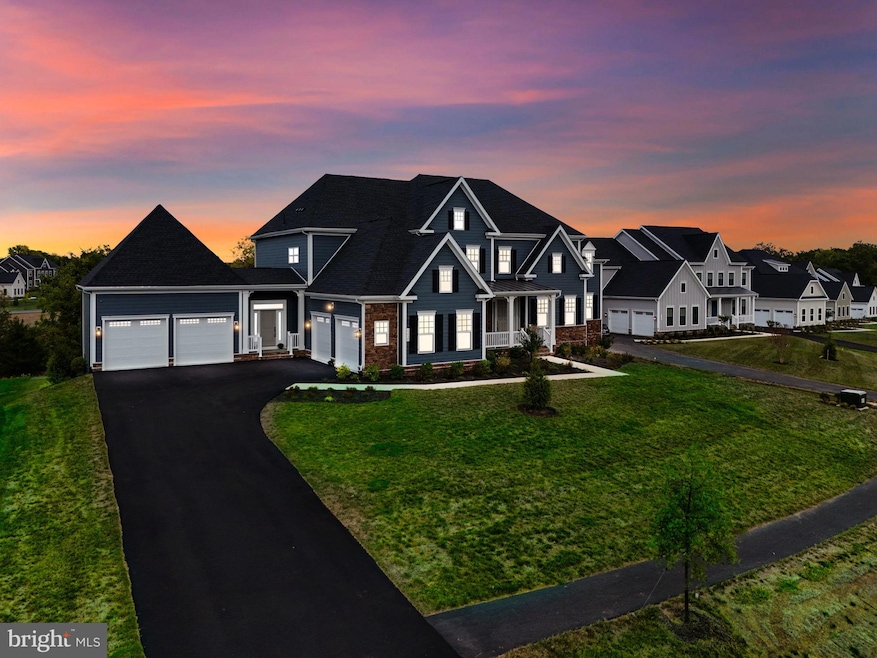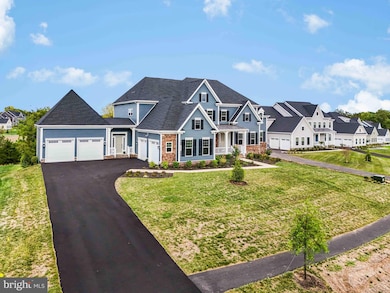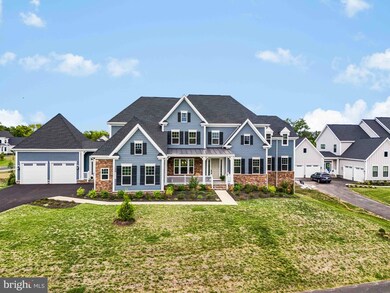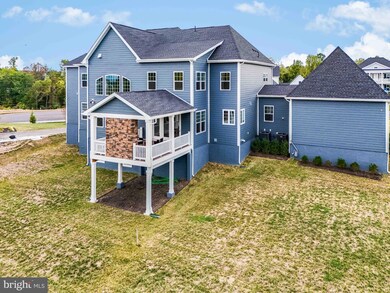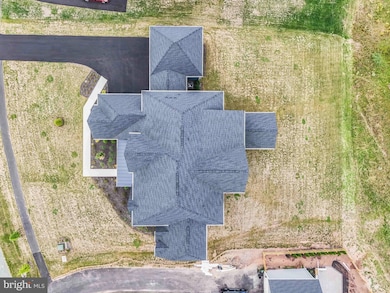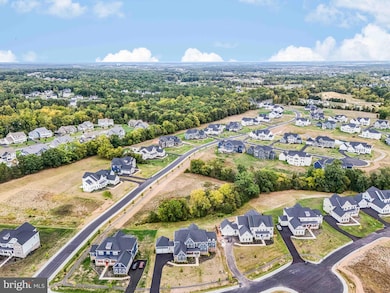
23438 Perry Knoll Ct Aldie, VA 20105
Hartland NeighborhoodHighlights
- Bar or Lounge
- Fitness Center
- Open Floorplan
- Mercer Middle School Rated A
- Eat-In Gourmet Kitchen
- Dual Staircase
About This Home
As of October 2024LastOpportunity to Own A Never Lived In Home in HARTLAND Community, by NV Home on an EstatePrivate Lot ** All Side Expanded 'Clifton Park II' * A Premium & Expansive Estate Lot of .6 Acres , Backing to Woods, Over 8,200+ Finished Square Feet With 7 Bedrooms, 7.5 Bathrooms, 4-Car Garages EV Ready**Over $700K In Premium Upgrades** This True Multigenerational Home with Main Level 2nd Master Suite & Rare Find 5 Bedrooms, 5 Bathrooms Upstairs** Walk-Out Basement with Full Windows, A Bedroom, Exercise Room & Hard Wired Media Room & 2 Sitting areas + Bar** Double Expanded Stone Front Porch & Covered Deck with Color changing Fireplace* A Cul-de-sac**
### **Unmatched Interior Luxury**
- ** Stylish And Functional Designer Kitchen Features The Highest Level Cabinetry, Quartz Counters & Appliance Packaged together* *Double Islands* 2 Dishwashers * 2 Wine Coolers,*2 Sinks* Top Class Range for Cooking & Grilling* A Premium Appliance Package That Will Delight Any Chef.**Hardwired Media Speakers**
- Main Level In-Law Suite With its Own Eco Thermostat, Walk-in Closet & Attached Bathroom with Walk In Shower with Top Class Counters & Tiles
- **Stunning Living Spaces;**Grandeur Of A 2-Story Family Room With Modern Custom Built-Ins . The Adjacent Office Is Perfect For Work-From-Home Professionals, Complete With Elegant Built-Ins *
### **5 Bedrooms & 5 Bathrooms Upstairs Designed For Comfort**
- **All En-Suite Bedrooms**: Every Bedroom In The Home Is An En-Suite, Each With Its Own Private Full Bath. This Level Of Privacy And Convenience Is A Rare Find, Ensuring Every Family Member Or Guest Feels Right At Home. 4 Thermostats upstairs*
- **Owner’s Suite**: A True Sanctuary, The Spacious Owner’s Suite with Media Ready Sitting Room Offers A Luxurious Escape With Premium Finishes, Awaiting Your Touches* Upgraded Spa-Like Expanded Shower & Bath with High End Back Splash a Modern Tub Certainly Promises Relaxation.
### **Entertainment And Recreation**One of A Few Handful Homes with A True Walkout Basement
: The Mostly Finished Lower Level Is An Entertainer’s Dream, Featuring A Rec Room Complete With A High End Wet Bar plus a Large Pantry Perfect For Gatherings
**The Media Room, Pre-Wired For Surround Sound, Sets The Stage For Movie Nights, While The Exercise Room Keeps Fitness Routines Convenient And Accessible.- **Additional Lower Level Guest Bedroom And Full Bath**: Offering Privacy And Comfort Away From The Main Living Areas.
### **Outdoor Living Spaces To Impress**
- **Maintenance-Free Covered Deck That Is Built For Year-Round Enjoyment , Color Changing Gas Fireplace For Cool Evenings While Overlooking Your Serene Backyard With Endless Possibilities**
###**No Expense Spared, No Detail Overlooked** Home Also comes with "A Central Vacuum System” “A Central Humidifier”, A Highest Level Flooring”. In Garage Spouts” EV Charger”Recessed Lights Through Out”A Top Of the Line Lighting Package **Lots of Media Outlets”Hard Wired Media for Kitchen Level” Dual Staircase”2 Laundry Outlets”"Hardwired Security Cameras"
### **Prime Location In Sought-After Hartland**
Located In The Exclusive Hartland Community Close To Wineries, **Hal and Berni Hanson Regional Park ,** Top Schools, Shopping, Dining, And Major Commuting Routes Like Route 50/Loudoun County Pkwy/ Old Ox Road, This Estate Provides The Perfect Blend Of Privacy And Convenience.
Verizon Gig-Speed Internet available, Hartland Amenities, Community Events, Common Area Maintenance, Landscaping, Trash, Recycling, And HOA-Related Expenses
**Schedule Your Private Showing Today And Experience This Extraordinary Home Firsthand!**
CHECK MANY VIRTUAL TOUR LINKS & AMENITIES WHICH COME WITH THE HOME “DOCUMENT SECTION HAS ATTACHEMNTS FOR THE FLYERS!!
Home Details
Home Type
- Single Family
Est. Annual Taxes
- $18,230
Year Built
- Built in 2023
Lot Details
- 0.6 Acre Lot
- West Facing Home
- No Through Street
- Secluded Lot
- Premium Lot
- Backs to Trees or Woods
- Property is in excellent condition
- Property is zoned TR3UBF, TRANSITION RESIDENTIAL-3 DIST
HOA Fees
- $231 Monthly HOA Fees
Parking
- 4 Car Attached Garage
- 4 Driveway Spaces
- Front Facing Garage
- Side Facing Garage
- Garage Door Opener
Home Design
- Colonial Architecture
- Architectural Shingle Roof
- Concrete Perimeter Foundation
- HardiePlank Type
- Masonry
Interior Spaces
- Property has 3 Levels
- Open Floorplan
- Wet Bar
- Central Vacuum
- Dual Staircase
- Built-In Features
- Crown Molding
- Two Story Ceilings
- Recessed Lighting
- 2 Fireplaces
- Fireplace With Glass Doors
- Screen For Fireplace
- Stone Fireplace
- Fireplace Mantel
- Double Pane Windows
- ENERGY STAR Qualified Windows with Low Emissivity
- Double Hung Windows
- Palladian Windows
- Bay Window
- French Doors
- Insulated Doors
- Family Room Off Kitchen
- Formal Dining Room
- Wood Flooring
- Washer and Dryer Hookup
Kitchen
- Eat-In Gourmet Kitchen
- Breakfast Area or Nook
- Butlers Pantry
- Built-In Oven
- Stove
- Cooktop
- Built-In Microwave
- Dishwasher
- Upgraded Countertops
- Disposal
Bedrooms and Bathrooms
- Walk-In Closet
- Soaking Tub
Finished Basement
- Heated Basement
- Walk-Out Basement
- Rear Basement Entry
Home Security
- Home Security System
- Intercom
- Exterior Cameras
- Motion Detectors
- Fire and Smoke Detector
- Flood Lights
Eco-Friendly Details
- Energy-Efficient Appliances
- Energy-Efficient Construction
- Energy-Efficient Lighting
Outdoor Features
- Deck
- Exterior Lighting
- Rain Gutters
- Porch
Location
- Suburban Location
Schools
- Hovatter Elementary School
- Mercer Middle School
- John Champe High School
Utilities
- Forced Air Zoned Heating and Cooling System
- Programmable Thermostat
- Underground Utilities
- Natural Gas Water Heater
- Municipal Trash
Listing and Financial Details
- Tax Lot 55
- Assessor Parcel Number 284291496000
Community Details
Overview
- $35 Recreation Fee
- $1,500 Capital Contribution Fee
- Association fees include common area maintenance, trash, road maintenance, fiber optics available
- Hartland Community Association
- Built by NV HOMES
- Hartland Subdivision, Clifton Park 11 Floorplan
- Property Manager
- Planned Unit Development
Amenities
- Common Area
- Community Center
- Bar or Lounge
Recreation
- Tennis Courts
- Community Basketball Court
- Community Playground
- Fitness Center
- Community Pool or Spa Combo
- Lap or Exercise Community Pool
- Jogging Path
- Bike Trail
Map
Home Values in the Area
Average Home Value in this Area
Property History
| Date | Event | Price | Change | Sq Ft Price |
|---|---|---|---|---|
| 10/16/2024 10/16/24 | Sold | $2,550,000 | -1.5% | $311 / Sq Ft |
| 09/27/2024 09/27/24 | Pending | -- | -- | -- |
| 09/19/2024 09/19/24 | For Sale | $2,589,900 | -- | $316 / Sq Ft |
Tax History
| Year | Tax Paid | Tax Assessment Tax Assessment Total Assessment is a certain percentage of the fair market value that is determined by local assessors to be the total taxable value of land and additions on the property. | Land | Improvement |
|---|---|---|---|---|
| 2024 | $18,230 | $2,107,510 | $502,000 | $1,605,510 |
| 2023 | $3,653 | $417,500 | $417,500 | $0 |
| 2022 | $0 | $0 | $0 | $0 |
Mortgage History
| Date | Status | Loan Amount | Loan Type |
|---|---|---|---|
| Open | $980,000 | New Conventional |
Deed History
| Date | Type | Sale Price | Title Company |
|---|---|---|---|
| Deed | $2,550,000 | Chicago Title | |
| Special Warranty Deed | $2,395,779 | Stewart Title | |
| Special Warranty Deed | $1,370,610 | None Listed On Document |
About the Listing Agent

I'm 20+ years experienced real estate agent with Pearson Smith Realty, LLC in FAIRFAX, VA and the nearby area, providing home-buyers and sellers with professional, responsive and attentive real estate services. Want an agent who'll really listen to what you want in a home? Need an agent who knows how to effectively market your home so it sells? Give me a call! I'm eager to help and would love to talk to you.
Monika's Other Listings
Source: Bright MLS
MLS Number: VALO2078444
APN: 284-29-1496
- 41174 Clearfield Meadow Dr
- 23631 Glenmallie Ct
- 23639 Glenmallie Ct
- 23640 Amesfield Place
- 23673 Amesfield Place
- 0 Lenah Rd Unit VALO2067404
- 23525 Whiteheart Hickory Ln
- 40635 Blue Beech Ln
- 23401 Lacebark Elm Ln
- 23744 Fairfield Knoll Ct
- 41271 Mayfield Falls Dr
- 23307 Lansing Woods Ln
- 23923 Bigleaf Ct
- 23651 Edmond Ridge Place
- 41550 Walking Meadow Dr
- 41562 Walking Meadow Dr
- 40890 Hayrake Place
- 22999 Homestead Landing Ct
- 41170 Little River Turnpike
- 41170 Little River Turnpike
