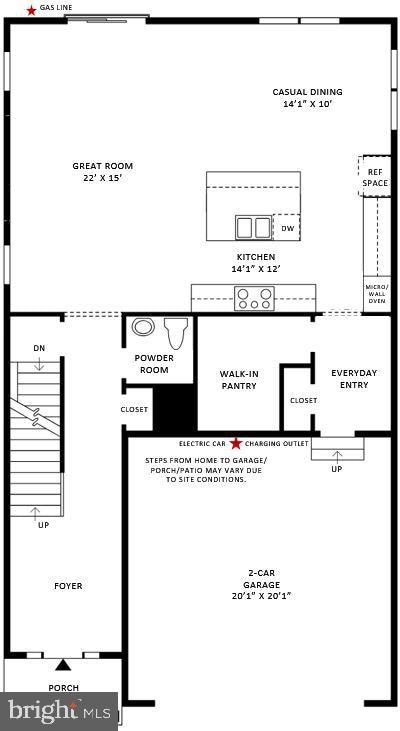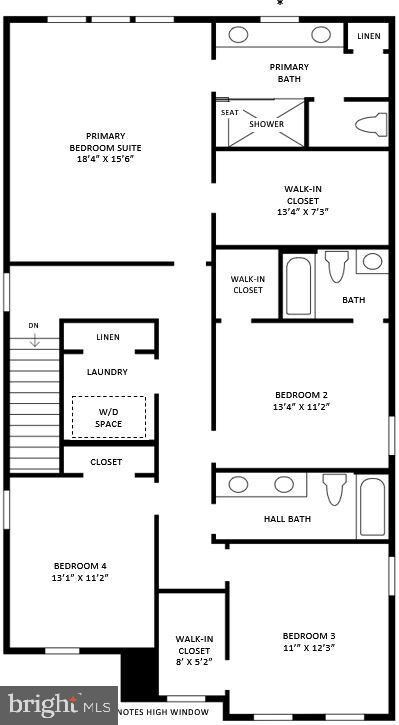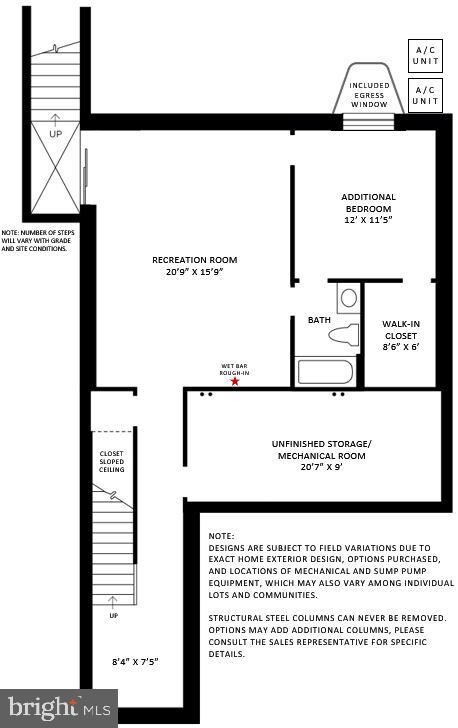
Estimated payment $7,329/month
Highlights
- New Construction
- Gourmet Kitchen
- Craftsman Architecture
- Madison's Trust Elementary Rated A
- Open Floorplan
- Recreation Room
About This Home
Welcome to the Hallerbos Modern Farmhouse, where style meets comfort in the most spectacular way! This stunning home is not just a place to live; it's an experience waiting to unfold. The moment you walk through the door, you’ll be greeted by soaring 9-foot ceilings that fill every room with a sense of grandeur and openness. These high ceilings don’t just look impressive—they create a bright, airy atmosphere that’s perfect for relaxing or entertaining. Whether you’re lounging with family or hosting friends, it’s an environment that makes every moment feel special. Your Dream Kitchen, the heart of your home, offers an open-concept kitchen that combines luxury with functionality. With designer-appointed upgrades, this kitchen will have you falling in love with cooking all over again. Picture yourself preparing a delicious meal on sleek countertops, surrounded by high-end appliances and stylish finishes that make every cooking experience feel like an upscale culinary adventure. It’s not just a kitchen—it’s a space that makes hosting parties and family gatherings a breeze! Every corner of the Hallerbos Modern Farmhouse showcases stunning design and thoughtful details that elevate the overall living experience. This home was built with the modern homeowner in mind, blending sophisticated style with ultimate comfort. From top-tier finishes to a layout that flows seamlessly, it’s clear that no detail was overlooked. Imagine stepping into your own private oasis, set on a generously sized corner lot. The possibilities are endless for creating your dream backyard—whether it’s hosting summer barbecues, enjoying a peaceful garden, or simply soaking in the open space that makes this home feel like a personal retreat. Ideally situated just moments from a scenic park, this home offers the perfect blend of convenience and outdoor enjoyment. Whether it’s a morning walk, an afternoon picnic, or a place for play and relaxation, the nearby green space provides endless opportunities to connect with nature. Experience the best of both worlds—peaceful surroundings with easy access to recreation and community activities. Mark your calendars—this incredible home is yours to move into by May/June 2025! The excitement of owning a brand-new, custom-designed home is just around the corner, and there’s plenty of time to get everything ready for your fresh start. Don’t wait—this stunning property is waiting for you to make it your own!
Home Details
Home Type
- Single Family
Year Built
- Built in 2025 | New Construction
Lot Details
- 4,755 Sq Ft Lot
- Landscaped
- Level Lot
- Property is in excellent condition
HOA Fees
- $103 Monthly HOA Fees
Parking
- 2 Car Direct Access Garage
- 2 Driveway Spaces
- Front Facing Garage
- Garage Door Opener
Home Design
- Craftsman Architecture
- Poured Concrete
- Advanced Framing
- Spray Foam Insulation
- Blown-In Insulation
- Low VOC Insulation
- Batts Insulation
- Architectural Shingle Roof
- Vinyl Siding
- Brick Front
- Low Volatile Organic Compounds (VOC) Products or Finishes
- Concrete Perimeter Foundation
Interior Spaces
- Property has 3 Levels
- Open Floorplan
- Wet Bar
- Ceiling height of 9 feet or more
- Recessed Lighting
- Vinyl Clad Windows
- Sliding Doors
- Entrance Foyer
- Great Room
- Family Room Off Kitchen
- Dining Room
- Recreation Room
- Washer and Dryer Hookup
Kitchen
- Gourmet Kitchen
- Built-In Oven
- Gas Oven or Range
- Cooktop with Range Hood
- Microwave
- Freezer
- Ice Maker
- Dishwasher
- Kitchen Island
- Upgraded Countertops
- Disposal
Flooring
- Wood
- Carpet
Bedrooms and Bathrooms
- En-Suite Primary Bedroom
- Walk-In Closet
Basement
- Partial Basement
- Space For Rooms
Home Security
- Home Security System
- Carbon Monoxide Detectors
- Fire and Smoke Detector
Schools
- Sycolin Creek Elementary School
- Brambleton Middle School
- Independence High School
Utilities
- Central Air
- Heat Pump System
- Programmable Thermostat
- Underground Utilities
- 60+ Gallon Tank
Additional Features
- Doors with lever handles
- Energy-Efficient Windows with Low Emissivity
Listing and Financial Details
- Tax Lot 207
Community Details
Overview
- $1,500 Capital Contribution Fee
- Association fees include common area maintenance, snow removal, trash
- Built by Toll Brothers
- Parkside Village Subdivision, Hallerbos Modern Farmhouse Floorplan
Amenities
- Picnic Area
Recreation
- Community Basketball Court
- Community Playground
- Jogging Path
Map
Home Values in the Area
Average Home Value in this Area
Property History
| Date | Event | Price | Change | Sq Ft Price |
|---|---|---|---|---|
| 03/31/2025 03/31/25 | Pending | -- | -- | -- |
| 03/25/2025 03/25/25 | Price Changed | $1,097,950 | -2.7% | $325 / Sq Ft |
| 03/05/2025 03/05/25 | Price Changed | $1,127,950 | -0.4% | $334 / Sq Ft |
| 02/26/2025 02/26/25 | For Sale | $1,132,950 | -- | $335 / Sq Ft |
Similar Homes in the area
Source: Bright MLS
MLS Number: VALO2089810
- 23467 Parkside Village Ct
- 23415 Parkside Village Ct
- 41550 Walking Meadow Dr
- 41562 Walking Meadow Dr
- 23307 Lansing Woods Ln
- 0 Lenah Rd Unit VALO2067404
- 41562 Hepatica Ct
- 22999 Homestead Landing Ct
- 41954 Barnsdale View Ct
- 41661 Bloomfield Path St
- 23651 Edmond Ridge Place
- 41729 Bloomfield Path St
- 41174 Clearfield Meadow Dr
- 41634 White Yarrow Ct
- 41882 Night Nurse Cir
- 41333 Allen House Ct
- 41887 Night Nurse Cir
- 41883 Night Nurse Cir
- 23436 Somerset Crossing Place
- 42018 Night Nurse Cir



