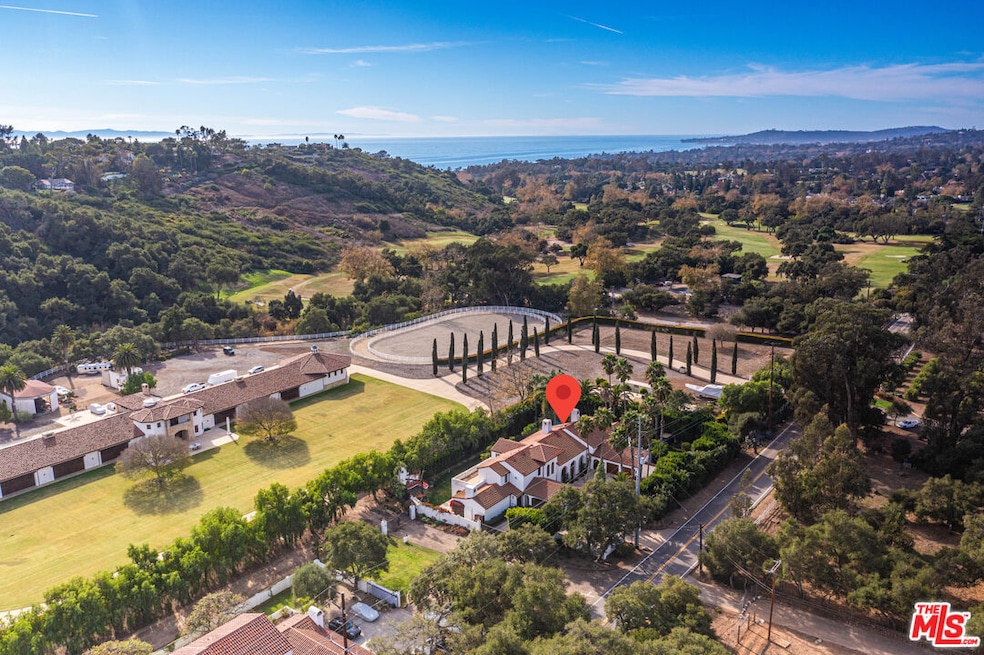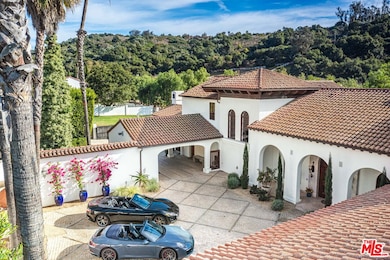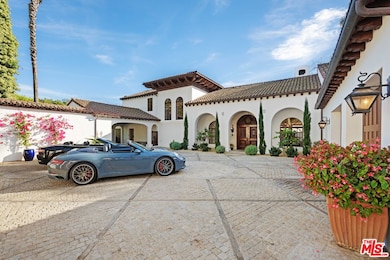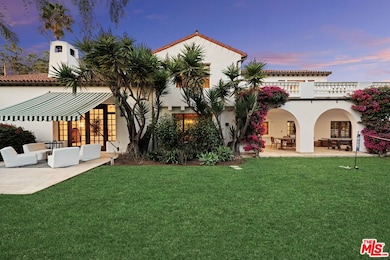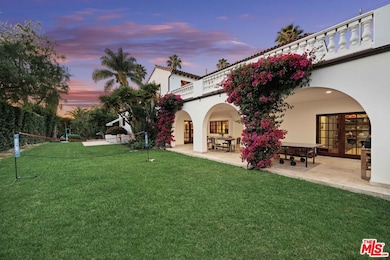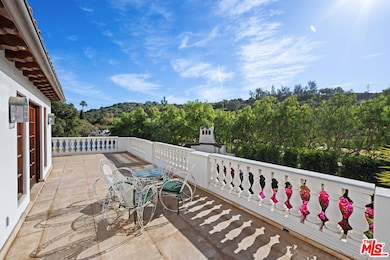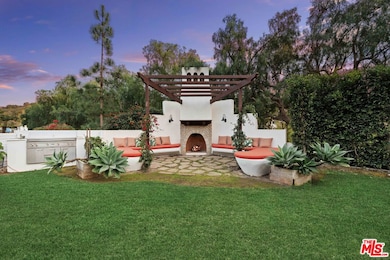
2347 E Valley Rd Santa Barbara, CA 93108
Estimated payment $49,111/month
Highlights
- Home Theater
- Heated Lap Pool
- Gourmet Kitchen
- Santa Barbara Senior High School Rated A-
- Rooftop Deck
- Auto Driveway Gate
About This Home
READY FOR QUICK OCCUPANCY. OWNER WILL CONSIDER SELLING FURNISHED. HANDS DOWN THE BEST VALUE IN MONTECITO @ ONLY $1105/SF! Welcome to 2347 East Valley Road, located on one of Montecito's most coveted streets. This 6 bedroom, 6 bath Spanish Revival estate spans 7146 sqft on nearly 1 acre. Surrounded by towering palms, mature lush native trees and landscape, this gated compound is incredibly private and serene. Adjacent to prestigious Birnam Wood Golf Club and Valley Club of Montecito and a few minutes to sandy beaches. Rosewood Miramar Resort & Charming Upper Village. Award Winning Montecito Union School District. This estate offers an unparalleled blend of elegance, modern amenities, and a lifestyle of ultimate comfort and convenience. Drive along tall privacy hedges through massive wooden gates and Port-a-Cochre with iron candelabra to a grand motor court with plenty of parking, perfect for intimate gatherings or large fundraisers. Living here feels as if you're on a permanent staycation 24/7 taking full advantage of enjoying the indoor/outdoor lifestyle. Hear the birds while basking in the sun of the Baja-style resort swimmers pool with waterslide, hidden spa and cabana. Picnic on the playground lawn, play badminton, ping pong, soccer, etc. Lounge with a glass of wine and conversation at one of several outdoor seating areas. The moment you walk through 4 inch thick hand carved double doors crafted from Italy you immediately feel the scale and warmth with showers of natural light throughout this one-of-a-kind gated compound. Cathedral high beams and ceiling details, rich wood floors & tall archways. Large chef's island kitchen flows into the family room. Media room and library. Four Seasons-style primary suite boasts a spa-inspired bath and closet the size of a bedroom. LAST 4 SALES ON EAST VALLEY AVG $1365/SF per MLS stats as of 01/30/25. THIS HOME IS PRICED 23% UNDER RECENT SALES TO SELL NOW!
Home Details
Home Type
- Single Family
Est. Annual Taxes
- $60,555
Year Built
- Built in 1990 | Remodeled
Lot Details
- 0.88 Acre Lot
- North Facing Home
- Fenced Yard
- Gated Home
- Block Wall Fence
- Landscaped
- Secluded Lot
- Level Lot
- Corners Of The Lot Have Been Marked
- Sprinkler System
- Wooded Lot
- Lawn
- Back and Front Yard
- Property is zoned 5-E-1
Parking
- 2 Car Direct Access Garage
- 8 Open Parking Spaces
- 1 Carport Space
- Parking Storage or Cabinetry
- Side by Side Parking
- Garage Door Opener
- Driveway
- Auto Driveway Gate
- Guest Parking
- RV Potential
Property Views
- Golf Course
- Mountain
- Courtyard
Home Design
- Spanish Architecture
- Split Level Home
- Clay Roof
- Concrete Perimeter Foundation
- Plaster
Interior Spaces
- 7,146 Sq Ft Home
- 2-Story Property
- Dual Staircase
- Wired For Sound
- Wired For Data
- Built-In Features
- Wainscoting
- Coffered Ceiling
- Cathedral Ceiling
- Ceiling Fan
- Recessed Lighting
- Double Pane Windows
- Awning
- Custom Window Coverings
- Window Screens
- Double Door Entry
- French Doors
- Insulated Doors
- Family Room with Fireplace
- 4 Fireplaces
- Great Room
- Living Room with Fireplace
- Living Room with Attached Deck
- Formal Dining Room
- Home Theater
- Den with Fireplace
- Library
- Bonus Room
- Center Hall
Kitchen
- Gourmet Kitchen
- Breakfast Area or Nook
- Open to Family Room
- Walk-In Pantry
- Double Oven
- Gas Cooktop
- Range Hood
- Microwave
- Freezer
- Dishwasher
- Kitchen Island
- Stone Countertops
- Disposal
Flooring
- Wood
- Stone
Bedrooms and Bathrooms
- 6 Bedrooms
- Walk-In Closet
- Dressing Area
- Powder Room
- In-Law or Guest Suite
- Bathtub with Shower
- Double Shower
- Steam Shower
- Linen Closet In Bathroom
Laundry
- Laundry Room
- Dryer
- Washer
Home Security
- Alarm System
- Security Lights
- Smart Home
- Carbon Monoxide Detectors
- Fire and Smoke Detector
Pool
- Heated Lap Pool
- Heated In Ground Pool
- Heated Spa
- In Ground Spa
- Gunite Pool
- Gunite Spa
- Permits For Spa
- Permits for Pool
Outdoor Features
- Balcony
- Rooftop Deck
- Covered patio or porch
- Outdoor Fireplace
- Outdoor Grill
Utilities
- Forced Air Heating and Cooling System
- Property is located within a water district
- Multi-Tank Hot Water Heater
- Sewer in Street
- Satellite Dish
- Cable TV Available
Community Details
- No Home Owners Association
- Service Entrance
- Resident Manager or Management On Site
Listing and Financial Details
- Assessor Parcel Number 005-020-045
Map
Home Values in the Area
Average Home Value in this Area
Tax History
| Year | Tax Paid | Tax Assessment Tax Assessment Total Assessment is a certain percentage of the fair market value that is determined by local assessors to be the total taxable value of land and additions on the property. | Land | Improvement |
|---|---|---|---|---|
| 2023 | $60,555 | $5,600,000 | $2,600,000 | $3,000,000 |
| 2022 | $43,074 | $4,002,135 | $1,509,099 | $2,493,036 |
| 2021 | $42,190 | $3,923,662 | $1,479,509 | $2,444,153 |
| 2020 | $41,775 | $3,883,431 | $1,464,339 | $2,419,092 |
| 2019 | $40,827 | $3,807,286 | $1,435,627 | $2,371,659 |
| 2018 | $40,056 | $3,732,634 | $1,407,478 | $2,325,156 |
| 2017 | $39,301 | $3,659,446 | $1,379,881 | $2,279,565 |
| 2016 | $38,108 | $3,587,693 | $1,352,825 | $2,234,868 |
| 2015 | $37,431 | $3,533,804 | $1,332,505 | $2,201,299 |
| 2014 | -- | $3,464,583 | $1,306,404 | $2,158,179 |
Property History
| Date | Event | Price | Change | Sq Ft Price |
|---|---|---|---|---|
| 01/09/2025 01/09/25 | For Sale | $7,895,000 | +41.0% | $1,105 / Sq Ft |
| 10/12/2022 10/12/22 | Sold | $5,600,000 | 0.0% | $750 / Sq Ft |
| 09/08/2022 09/08/22 | Pending | -- | -- | -- |
| 08/01/2022 08/01/22 | Price Changed | $5,600,000 | -6.6% | $750 / Sq Ft |
| 07/27/2022 07/27/22 | For Sale | $5,995,000 | 0.0% | $803 / Sq Ft |
| 07/08/2022 07/08/22 | Pending | -- | -- | -- |
| 06/01/2022 06/01/22 | Price Changed | $5,995,000 | -4.1% | $803 / Sq Ft |
| 05/21/2022 05/21/22 | For Sale | $6,250,000 | -- | $837 / Sq Ft |
Deed History
| Date | Type | Sale Price | Title Company |
|---|---|---|---|
| Grant Deed | $5,600,000 | Fidelity National Title | |
| Interfamily Deed Transfer | -- | None Available | |
| Grant Deed | $3,315,000 | Chicago Title Company | |
| Interfamily Deed Transfer | -- | Lawyers Title Company | |
| Grant Deed | -- | Lawyers Title Company | |
| Grant Deed | -- | Equity Title Company | |
| Interfamily Deed Transfer | -- | Equity Title Company | |
| Interfamily Deed Transfer | -- | Equity Title Company |
Mortgage History
| Date | Status | Loan Amount | Loan Type |
|---|---|---|---|
| Open | $1,080,000 | Credit Line Revolving | |
| Open | $3,920,000 | New Conventional | |
| Previous Owner | $2,486,000 | Adjustable Rate Mortgage/ARM | |
| Previous Owner | $4,500,000 | Unknown | |
| Previous Owner | $2,000,000 | Unknown | |
| Previous Owner | $1,700,000 | Negative Amortization | |
| Previous Owner | $1,545,000 | No Value Available | |
| Previous Owner | $100,000 | Credit Line Revolving | |
| Previous Owner | $1,500,000 | Unknown | |
| Previous Owner | $1,350,000 | Purchase Money Mortgage | |
| Previous Owner | $500,000 | Credit Line Revolving | |
| Closed | $1,750,000 | No Value Available |
Similar Homes in Santa Barbara, CA
Source: The MLS
MLS Number: 24-475171
APN: 005-020-045
- 670 Romero Canyon Rd
- 500 Eastgate Ln
- 2084 E Valley Rd Unit 1
- 2084 E Valley Rd
- 888 Lilac Dr
- 663 Lilac Dr
- 595 Freehaven Dr
- 799 Lilac Dr
- 2335 Whitney Ave
- 171 Evans Ave
- 462 Crocker Sperry Dr
- 434 Crocker Sperry Dr
- 2220 Bella Vista Dr
- 2005 Birnam Wood Dr
- 880 Knollwood Dr
- 2426 Shelby St Unit B
- 2200 Bella Vista Dr
