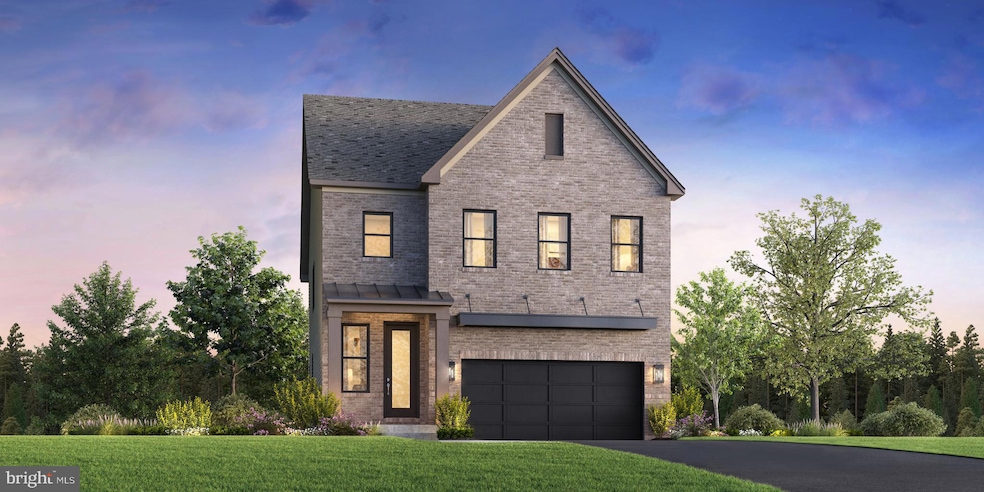
Estimated payment $7,209/month
Highlights
- New Construction
- Gourmet Kitchen
- Craftsman Architecture
- Madison's Trust Elementary Rated A
- Open Floorplan
- Premium Lot
About This Home
Move-in early spring of 2025. This incredible single-family home by Toll Brothers located in the highly sought after Parkside Village Community offers a generous 3,110 square feet. The Hallerbos Fairview floor plan features 4 bedrooms, 3 full and 1 half bathrooms, 2 car garage and finished recreation room . The gourmet kitchen flows seamlessly into the casual dining space and family room. The home is beautifully appointed with granite countertops, SS appliances and engineered hardwood throughout the main level. There is still time to make your structural and design selections. Call today to schedule your appointment. *Sales office is off-site selling by appointment only
Home Details
Home Type
- Single Family
Year Built
- Built in 2025 | New Construction
Lot Details
- 4,512 Sq Ft Lot
- Landscaped
- Premium Lot
- Level Lot
- Property is in excellent condition
HOA Fees
- $103 Monthly HOA Fees
Parking
- 2 Car Direct Access Garage
- 2 Driveway Spaces
- Front Facing Garage
- Garage Door Opener
Home Design
- Craftsman Architecture
- Poured Concrete
- Advanced Framing
- Spray Foam Insulation
- Blown-In Insulation
- Low VOC Insulation
- Batts Insulation
- Architectural Shingle Roof
- Vinyl Siding
- Brick Front
- Low Volatile Organic Compounds (VOC) Products or Finishes
- Concrete Perimeter Foundation
Interior Spaces
- Property has 3 Levels
- Open Floorplan
- Wet Bar
- Ceiling height of 9 feet or more
- Recessed Lighting
- Vinyl Clad Windows
- Sliding Doors
- Entrance Foyer
- Great Room
- Family Room Off Kitchen
- Dining Room
- Washer and Dryer Hookup
Kitchen
- Gourmet Kitchen
- Built-In Oven
- Gas Oven or Range
- Cooktop with Range Hood
- Microwave
- Freezer
- Ice Maker
- Dishwasher
- Kitchen Island
- Upgraded Countertops
- Disposal
Flooring
- Wood
- Carpet
Bedrooms and Bathrooms
- En-Suite Primary Bedroom
- Walk-In Closet
Basement
- Partial Basement
- Space For Rooms
Home Security
- Home Security System
- Carbon Monoxide Detectors
- Fire and Smoke Detector
Schools
- Sycolin Creek Elementary School
- Brambleton Middle School
- Independence High School
Utilities
- Central Air
- Heat Pump System
- Programmable Thermostat
- Underground Utilities
- 60+ Gallon Tank
Additional Features
- Doors with lever handles
- Energy-Efficient Windows with Low Emissivity
Community Details
- $1,500 Capital Contribution Fee
- Built by Toll Brothers
- Parkside Village Subdivision, Wistman Contemporary Floorplan
Listing and Financial Details
- Tax Lot 209
Map
Home Values in the Area
Average Home Value in this Area
Property History
| Date | Event | Price | Change | Sq Ft Price |
|---|---|---|---|---|
| 10/22/2024 10/22/24 | Price Changed | $1,079,701 | +6.9% | $296 / Sq Ft |
| 09/23/2024 09/23/24 | Pending | -- | -- | -- |
| 09/05/2024 09/05/24 | For Sale | $1,009,995 | -- | $277 / Sq Ft |
Similar Homes in the area
Source: Bright MLS
MLS Number: VALO2079326
- 23467 Parkside Village Ct
- 23415 Parkside Village Ct
- 41550 Walking Meadow Dr
- 41562 Walking Meadow Dr
- 23307 Lansing Woods Ln
- 0 Lenah Rd Unit VALO2067404
- 41562 Hepatica Ct
- 22999 Homestead Landing Ct
- 41954 Barnsdale View Ct
- 41661 Bloomfield Path St
- 23651 Edmond Ridge Place
- 41729 Bloomfield Path St
- 41174 Clearfield Meadow Dr
- 41634 White Yarrow Ct
- 41882 Night Nurse Cir
- 41333 Allen House Ct
- 41887 Night Nurse Cir
- 41883 Night Nurse Cir
- 23436 Somerset Crossing Place
- 42018 Night Nurse Cir
