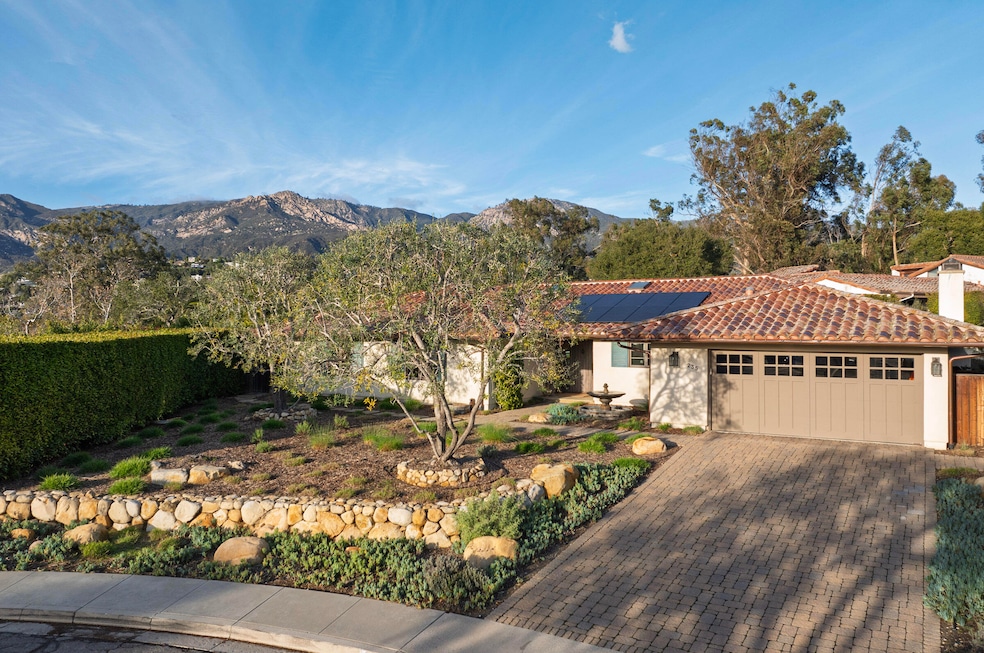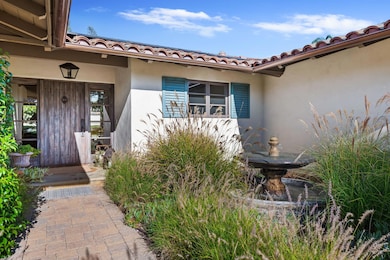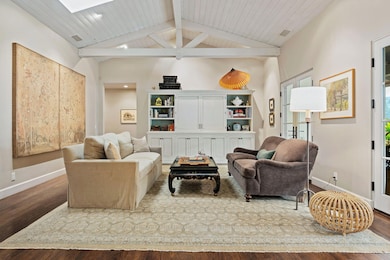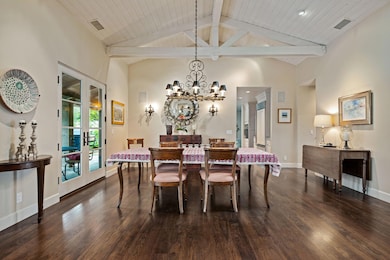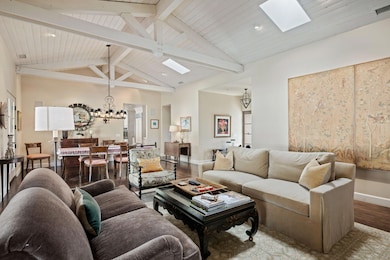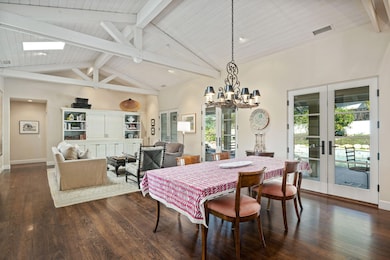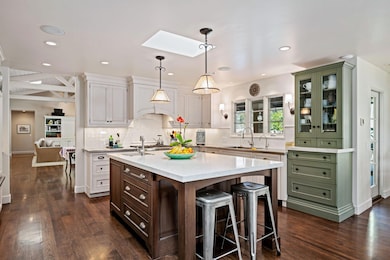
235 Constance Ln Santa Barbara, CA 93105
Oak Park NeighborhoodHighlights
- Outdoor Pool
- Solar Power Battery
- 0.39 Acre Lot
- Santa Barbara Senior High School Rated A-
- Updated Kitchen
- Fruit Trees
About This Home
As of April 2025Nestled in one of the few cul-de-sacs in the desirable Upper East, this meticulously remodeled single-level Mediterranean-style home exudes both curb appeal and timeless elegance. Boasting 3 bedrooms, 2 ½ baths, plus an office, this home has been thoughtfully redesigned with the perfect blend of quality and style.
The expansive living room features multiple French doors that seamlessly invite the outdoors in, making it an ideal space for entertaining in true Santa Barbara fashion. The chef-inspired kitchen is a standout, with a stunning Carrara marble island, top-of-the-line appliances, custom stainless-steel countertops with an integrated sink, and a highly coveted walk-in pantry. The open layout extends into the family room and breakfast nook, offering a harmonious balance of space, comfort, and functionality.
The luxurious primary suite is a true retreat, complete with a tray ceiling, French doors leading to the outside, and a walk-in closet. The spa-like primary bathroom features heated floors and has been tastefully updated for both beauty and convenience. All bedrooms are outfitted with California Closets and custom shades, while the hall bathroom has also been beautifully remodeled.
Outside, the home truly shines with a gorgeous pool, perfect for enjoying Santa Barbara's year-round sunny climate, and stunning mountain views that provide a serene backdrop for relaxation and entertaining. A cozy firepit invites gatherings under the stars, while raised vegetable beds offer the opportunity for homegrown freshness. The property is also equipped with a Sonos sound system, providing premium audio both inside and out, creating the perfect atmosphere for every occasion. To top it all off, the home is equipped with solar panels and Tesla Powerwall batteries, ensuring sustainability and energy efficiency.
Every detail in this home speaks to the quality of craftsmanship and design, creating a sanctuary that's as stylish as it is functional.
Last Agent to Sell the Property
Berkshire Hathaway HomeServices California Properties License #01221588

Home Details
Home Type
- Single Family
Est. Annual Taxes
- $22,832
Year Built
- Built in 1977
Lot Details
- 0.39 Acre Lot
- Cul-De-Sac
- Irrigation
- Fruit Trees
- Lawn
- Property is in excellent condition
- Property is zoned E-1
Home Design
- Mediterranean Architecture
- Slab Foundation
- Tile Roof
- Stucco
Interior Spaces
- 2,425 Sq Ft Home
- Sound System
- Skylights
- Double Pane Windows
- Family Room with Fireplace
- Dining Area
- Home Office
- Mountain Views
- Dryer
Kitchen
- Updated Kitchen
- Breakfast Area or Nook
- Built-In Electric Oven
- Microwave
- Dishwasher
Flooring
- Wood
- Tile
Bedrooms and Bathrooms
- 3 Bedrooms
- Primary Bedroom on Main
Home Security
- Smart Thermostat
- Fire and Smoke Detector
Parking
- Direct Access Garage
- Pre-Wired for Electric Vehicle Charging
Accessible Home Design
- Stepless Entry
Eco-Friendly Details
- Solar Power Battery
- Solar owned by seller
Outdoor Features
- Outdoor Pool
- Covered patio or porch
Location
- Property is near a park
- Property is near public transit
- Property near a hospital
- Property is near schools
- Property is near shops
- Property is near a bus stop
- City Lot
Schools
- Roosevelt Elementary School
- S.B. Jr. Middle School
- S.B. Sr. High School
Utilities
- Forced Air Heating and Cooling System
- Tankless Water Heater
- Water Purifier is Owned
Listing and Financial Details
- Exclusions: Other, Potted Plants
- Assessor Parcel Number 051-141-047
- Seller Considering Concessions
Community Details
Overview
- No Home Owners Association
- 15 Upper Eastside Subdivision
Amenities
- Restaurant
Map
Home Values in the Area
Average Home Value in this Area
Property History
| Date | Event | Price | Change | Sq Ft Price |
|---|---|---|---|---|
| 04/01/2025 04/01/25 | Sold | $3,885,000 | +0.3% | $1,602 / Sq Ft |
| 02/26/2025 02/26/25 | Pending | -- | -- | -- |
| 02/19/2025 02/19/25 | For Sale | $3,875,000 | -- | $1,598 / Sq Ft |
Tax History
| Year | Tax Paid | Tax Assessment Tax Assessment Total Assessment is a certain percentage of the fair market value that is determined by local assessors to be the total taxable value of land and additions on the property. | Land | Improvement |
|---|---|---|---|---|
| 2023 | $22,832 | $2,113,877 | $1,313,514 | $800,363 |
| 2022 | $22,034 | $2,072,429 | $1,287,759 | $784,670 |
| 2021 | $19,501 | $1,840,000 | $1,105,000 | $735,000 |
| 2020 | $16,961 | $1,600,000 | $961,000 | $639,000 |
| 2019 | $16,998 | $1,600,000 | $961,000 | $639,000 |
| 2018 | $16,762 | $1,569,000 | $942,000 | $627,000 |
| 2017 | $15,744 | $1,494,000 | $897,000 | $597,000 |
| 2016 | $14,940 | $1,423,000 | $854,000 | $569,000 |
| 2014 | $13,421 | $1,268,000 | $761,000 | $507,000 |
Mortgage History
| Date | Status | Loan Amount | Loan Type |
|---|---|---|---|
| Previous Owner | $100,000 | Credit Line Revolving | |
| Previous Owner | $170,600 | New Conventional | |
| Previous Owner | $200,000 | Credit Line Revolving | |
| Previous Owner | $200,000 | New Conventional | |
| Previous Owner | $125,000 | Unknown | |
| Previous Owner | $350,000 | Credit Line Revolving | |
| Previous Owner | $103,000 | Unknown | |
| Previous Owner | $500,000 | Credit Line Revolving | |
| Previous Owner | $417,000 | New Conventional |
Deed History
| Date | Type | Sale Price | Title Company |
|---|---|---|---|
| Grant Deed | $3,885,000 | Fidelity National Title Compan | |
| Interfamily Deed Transfer | -- | None Available | |
| Grant Deed | $1,581,000 | Stewart Title | |
| Interfamily Deed Transfer | -- | -- |
Similar Homes in Santa Barbara, CA
Source: Santa Barbara Multiple Listing Service
MLS Number: 25-727
APN: 051-141-047
- 2731 Miradero Dr
- 2620 Las Encinas Rd
- 2648 State St Unit 32
- 2624 State St Unit 1
- 2641 State St Unit W-3
- 2623 State St Unit 3
- 26 W Constance Ave Unit 8
- 2232 Santa Barbara St
- 2301 Anacapa St
- 30 W Constance Ave Unit 4
- 2335 State St
- 2923 La Combadura Rd
- 2965 Calle Noguera
- 2535/2605 Bath St
- 827 Cheltenham Rd
- 3050 Serena Rd
- 840 Mission Canyon Rd
- 130 W Padre St
- 3117 Calle Noguera
- 841 Mission Canyon Rd
