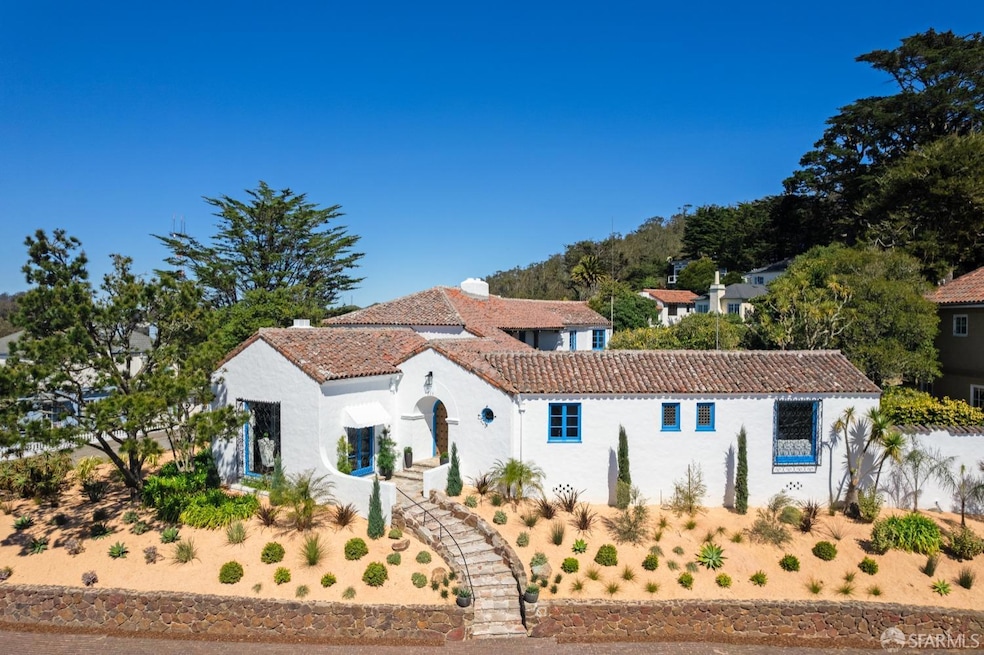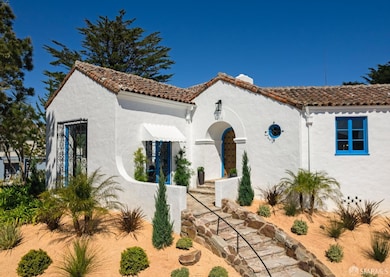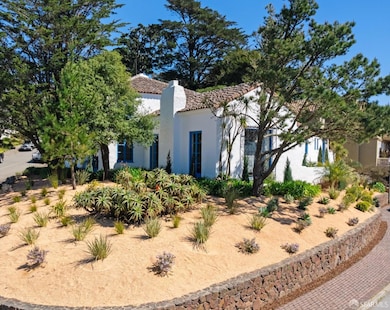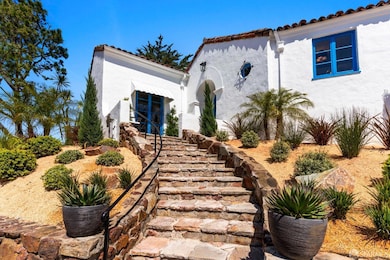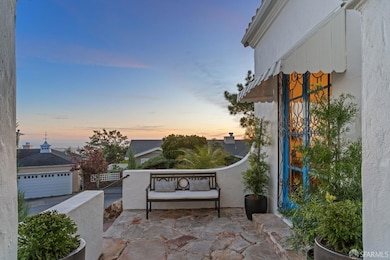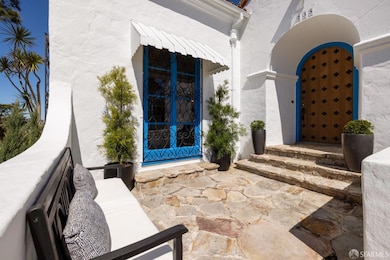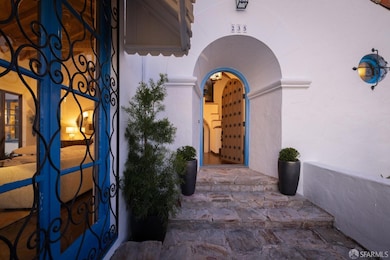
235 Lansdale Ave San Francisco, CA 94127
Sherwood Forest NeighborhoodEstimated payment $33,231/month
Highlights
- Ocean View
- Wine Room
- Built-In Refrigerator
- Miraloma Elementary School Rated A-
- Sitting Area In Primary Bedroom
- 0.3 Acre Lot
About This Home
Monumental Spanish Colonial Revival Pacific Ocean view home on prime oversized corner lot! Spectacular stonewall garden entrance w/flagstone staircase leads to the notable arched doorway & into a breathtaking foyer w/center hall floor plan, vaulted open-beam ceiling & grand staircase w/iconic stained-glass window. Phenomenal sunken formal living rm w/stunning hand-hewn open-beam ceiling & glorious balcony above boasts a massive fireplace w/hand-carved cornice, huge picture window w/views to the ocean, period wall sconces, built-in alcoves & gorgeous random-plank hardwood floors. Exquisite banquet-size formal dining rm features an intricately designed wood & open-beam ceiling, double doors & French doors that open to the tranquil courtyard. Fabulous, updated kitchen w/adj breakfast rm, butler's pantry & sep laundry rm showcases all stainless-steel appliances incl a six-burner gas range, Monte Carlo quartzite counters, French doors opening to an outdoor dining terrace & sweeping views from the ocean to GG Bridge! Other luxuries incl a sumptuous master suite w/two dressing rms, a private guest quarters, 'speakeasy' w/wet-bar, study, magnificent 'clubhouse'/game rm, huge walk-out veranda, picturesque views, extraordinary lush park-like landscaped backyard w/enormous patio & fountain!
Home Details
Home Type
- Single Family
Est. Annual Taxes
- $3,944
Year Built
- Built in 1936
Lot Details
- 0.3 Acre Lot
- Dog Run
- Back Yard Fenced
- Landscaped
- Corner Lot
Parking
- 3 Car Attached Garage
- 3 Open Parking Spaces
- Side Facing Garage
- Side by Side Parking
Property Views
- Ocean
- Twin Peaks
- Golden Gate Bridge
- Sutro Tower
- Panoramic
- City Lights
- Mountain
- Hills
- Forest
Home Design
- Traditional Architecture
- Spanish Architecture
- Mediterranean Architecture
- Concrete Foundation
- Tile Roof
Interior Spaces
- 5,021 Sq Ft Home
- 2-Story Property
- Wet Bar
- Beamed Ceilings
- Cathedral Ceiling
- Wood Burning Fireplace
- Formal Entry
- Wine Room
- Living Room with Fireplace
- Breakfast Room
- Formal Dining Room
- Home Office
- Game Room
- Storage
- Partial Basement
Kitchen
- Butlers Pantry
- Built-In Gas Range
- Built-In Refrigerator
- Dishwasher
- Quartz Countertops
- Steel Countertops
Flooring
- Wood
- Tile
Bedrooms and Bathrooms
- Sitting Area In Primary Bedroom
- Main Floor Bedroom
- Walk-In Closet
- Maid or Guest Quarters
- Bathtub with Shower
- Window or Skylight in Bathroom
Laundry
- Laundry Room
- Washer and Dryer Hookup
Outdoor Features
- Balcony
- Uncovered Courtyard
- Covered patio or porch
- Built-In Barbecue
Utilities
- Central Heating
- Heating System Uses Gas
Listing and Financial Details
- Assessor Parcel Number 2992-024
Map
Home Values in the Area
Average Home Value in this Area
Tax History
| Year | Tax Paid | Tax Assessment Tax Assessment Total Assessment is a certain percentage of the fair market value that is determined by local assessors to be the total taxable value of land and additions on the property. | Land | Improvement |
|---|---|---|---|---|
| 2024 | $3,944 | $276,278 | $77,659 | $198,619 |
| 2023 | $3,873 | $270,862 | $76,137 | $194,725 |
| 2022 | $3,783 | $265,552 | $74,645 | $190,907 |
| 2021 | $3,709 | $260,346 | $73,182 | $187,164 |
| 2020 | $3,744 | $257,677 | $72,432 | $185,245 |
| 2019 | $3,619 | $252,625 | $71,012 | $181,613 |
| 2018 | $3,497 | $247,672 | $69,620 | $178,052 |
| 2017 | $3,156 | $242,816 | $68,255 | $174,561 |
| 2016 | $3,077 | $238,056 | $66,917 | $171,139 |
| 2015 | $2,769 | $234,481 | $65,912 | $168,569 |
| 2014 | $2,956 | $229,888 | $64,621 | $165,267 |
Property History
| Date | Event | Price | Change | Sq Ft Price |
|---|---|---|---|---|
| 04/14/2025 04/14/25 | Pending | -- | -- | -- |
| 03/27/2025 03/27/25 | For Sale | $5,895,000 | -- | $1,174 / Sq Ft |
Deed History
| Date | Type | Sale Price | Title Company |
|---|---|---|---|
| Interfamily Deed Transfer | -- | -- | |
| Interfamily Deed Transfer | -- | -- | |
| Quit Claim Deed | -- | -- | |
| Individual Deed | -- | -- | |
| Individual Deed | -- | -- |
Similar Homes in San Francisco, CA
Source: San Francisco Association of REALTORS® MLS
MLS Number: 425021524
APN: 2992-024
- 252 Dalewood Way
- 165 Dalewood Way
- 65 San Pablo Ave
- 517 Ulloa St
- 61 Allston Way
- 285 Edgehill Way
- 1380 Monterey Blvd
- 456 Los Palmos Dr
- 1496 Portola Dr
- 326 Los Palmos Dr
- 235 Westgate Dr
- 255 Santa Ana Ave
- 1 Dorcas Way
- 220 Upland Dr
- 306 San Benito Way
- 536 Rockdale Dr
- 140 San Fernando Way
- 381 Wawona St
- 106 Aptos Ave
- 245 Fowler Ave
