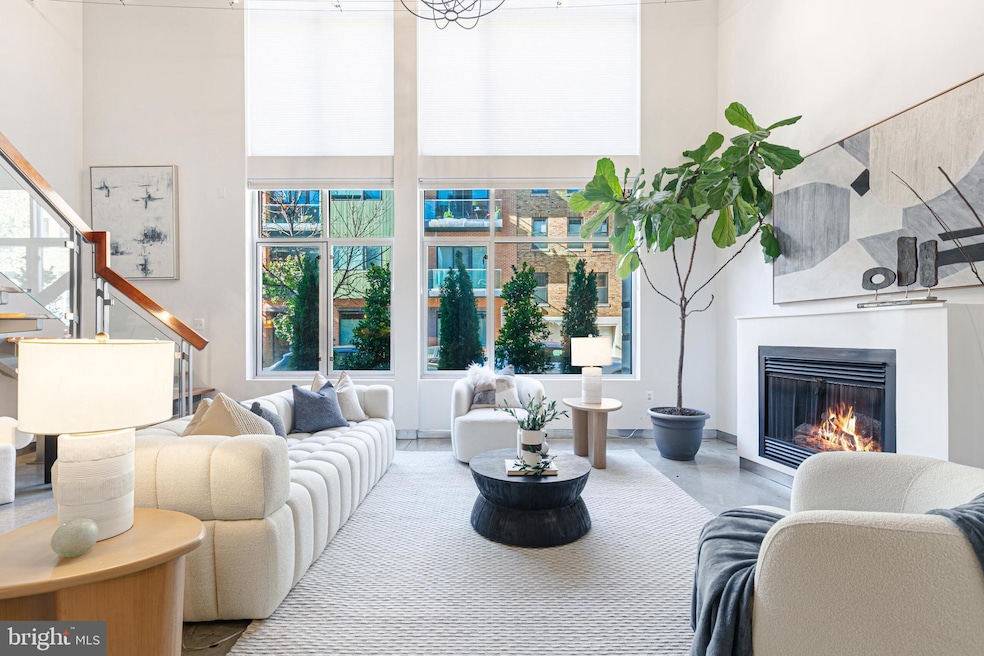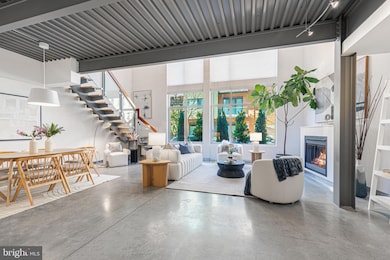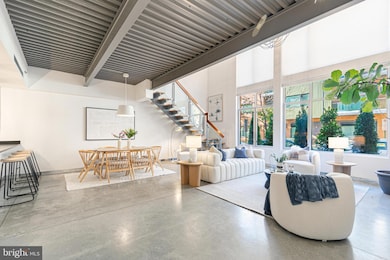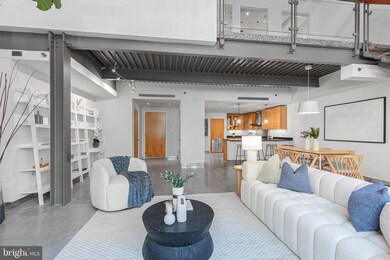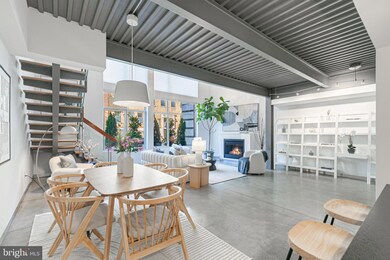
2351 Champlain St NW Unit C1 Washington, DC 20009
Adams Morgan NeighborhoodHighlights
- Gourmet Kitchen
- City View
- Contemporary Architecture
- Marie Reed Elementary School Rated A-
- Open Floorplan
- 1-minute walk to Unity Park
About This Home
As of March 2025Discover the highest standard of urban living in this extraordinary loft, a masterpiece of modern design located in the vibrant heart of Mount Pleasant / Adams Morgan. With exposed steel beams, sleek concrete floors, and soaring 20-foot ceilings, this residence offers a bold and contemporary aesthetic bathed in natural light from an expansive wall of windows.
The open-concept kitchen is a culinary haven, perfectly appointed with premium stainless-steel appliances, including Bosch, Sub-Zero, and Wolf. Bamboo cabinetry adds a touch of warmth to the industrial-chic design, while Cambrian black honed granite countertops and an extended seating area invite gatherings, making it as functional as it is stunning.
Ascend to the second-floor loft, where two generously proportioned bedroom suites await. Each suite features spa-inspired bathrooms with designer finishes, including travertine tiles, custom vanities, and high-end fixtures, creating serene retreats after a bustling day. With over 1,600 square feet of modern living space, this home provides the comfort and scale of a house, paired with the convenience of a premier condominium.
Outfitted with state-of-the-art audiovisual wiring, this unit also includes a secured garage parking and additional storage space, ensuring every detail of luxury and practicality is met.
Step outside, and you’re immersed in the cultural heartbeat of Adams Morgan. This dynamic neighborhood is renowned for its eclectic mix of globally inspired restaurants, vibrant nightlife, and charming coffee shops. Savor brunch at a local favorite, indulge in an evening of cocktails at a trendy rooftop bar, or explore the neighborhood's boutique shops and galleries.
Living here means more than owning a home; it’s embracing a lifestyle where the energy of the city meets the comfort of unparalleled design. Whether entertaining in your loft or strolling through the lively streets of Mount Pleasant and Adams Morgan, every moment feels elevated.
Property Details
Home Type
- Condominium
Est. Annual Taxes
- $7,416
Year Built
- Built in 2008
Lot Details
- No Units Located Below
- West Facing Home
- Extensive Hardscape
- Property is in excellent condition
HOA Fees
- $870 Monthly HOA Fees
Parking
- Assigned Parking Garage Space
- Basement Garage
Home Design
- Contemporary Architecture
- Concrete Perimeter Foundation
Interior Spaces
- 1,621 Sq Ft Home
- Property has 2 Levels
- Open Floorplan
- Beamed Ceilings
- Two Story Ceilings
- Recessed Lighting
- Fireplace Mantel
- Gas Fireplace
- Double Pane Windows
- Insulated Windows
- Window Treatments
- Combination Dining and Living Room
- Loft
- Concrete Flooring
- City Views
- Intercom
Kitchen
- Gourmet Kitchen
- Electric Oven or Range
- Cooktop
- Built-In Microwave
- Dishwasher
- Stainless Steel Appliances
- Upgraded Countertops
- Disposal
Bedrooms and Bathrooms
- 2 Bedrooms
- En-Suite Bathroom
- Walk-in Shower
Laundry
- Laundry on main level
- Stacked Washer and Dryer
Accessible Home Design
- Accessible Elevator Installed
- Doors are 32 inches wide or more
- Level Entry For Accessibility
Outdoor Features
- Exterior Lighting
- Outdoor Storage
- Breezeway
Utilities
- Forced Air Heating and Cooling System
- Natural Gas Water Heater
- Cable TV Available
Additional Features
- Energy-Efficient Appliances
- Urban Location
Listing and Financial Details
- Tax Lot 2142
- Assessor Parcel Number 2563//2142
Community Details
Overview
- Association fees include exterior building maintenance, insurance, management, reserve funds, sewer, snow removal, trash, water
- Low-Rise Condominium
- The Erie Condos
- Built by DB Lee Development
- Mount Pleasant Subdivision, Courtyard Unit 1 Floorplan
- The Erie Community
- Property Manager
Amenities
- Common Area
- 1 Elevator
- Community Storage Space
Pet Policy
- Limit on the number of pets
- Pet Size Limit
- Dogs and Cats Allowed
- Breed Restrictions
Security
- Fire Sprinkler System
Map
Home Values in the Area
Average Home Value in this Area
Property History
| Date | Event | Price | Change | Sq Ft Price |
|---|---|---|---|---|
| 03/31/2025 03/31/25 | Sold | $1,015,000 | -4.2% | $626 / Sq Ft |
| 11/19/2024 11/19/24 | For Sale | $1,060,000 | 0.0% | $654 / Sq Ft |
| 12/01/2021 12/01/21 | Rented | $4,300 | 0.0% | -- |
| 11/01/2021 11/01/21 | Under Contract | -- | -- | -- |
| 10/18/2021 10/18/21 | Price Changed | $4,300 | +26.5% | $3 / Sq Ft |
| 10/18/2021 10/18/21 | For Rent | $3,400 | 0.0% | -- |
| 07/08/2019 07/08/19 | Sold | $885,000 | 0.0% | $546 / Sq Ft |
| 06/06/2019 06/06/19 | Pending | -- | -- | -- |
| 05/23/2019 05/23/19 | For Sale | $885,000 | -- | $546 / Sq Ft |
Tax History
| Year | Tax Paid | Tax Assessment Tax Assessment Total Assessment is a certain percentage of the fair market value that is determined by local assessors to be the total taxable value of land and additions on the property. | Land | Improvement |
|---|---|---|---|---|
| 2024 | $7,416 | $974,660 | $292,400 | $682,260 |
| 2023 | $7,389 | $968,000 | $290,400 | $677,600 |
| 2022 | $7,335 | $955,410 | $286,620 | $668,790 |
| 2021 | $7,633 | $987,620 | $296,290 | $691,330 |
| 2020 | $7,627 | $973,030 | $291,910 | $681,120 |
| 2019 | $7,977 | $938,500 | $281,550 | $656,950 |
| 2018 | $7,704 | $906,410 | $0 | $0 |
| 2017 | $7,479 | $879,880 | $0 | $0 |
| 2016 | $7,223 | $849,800 | $0 | $0 |
| 2015 | $7,076 | $832,520 | $0 | $0 |
| 2014 | $7,013 | $825,100 | $0 | $0 |
Mortgage History
| Date | Status | Loan Amount | Loan Type |
|---|---|---|---|
| Open | $806,500 | New Conventional | |
| Previous Owner | $708,000 | Adjustable Rate Mortgage/ARM |
Deed History
| Date | Type | Sale Price | Title Company |
|---|---|---|---|
| Deed | $1,015,000 | None Listed On Document | |
| Special Warranty Deed | $885,000 | Kvs Title Llc |
Similar Homes in Washington, DC
Source: Bright MLS
MLS Number: DCDC2168624
APN: 2563-2142
- 2351 Champlain St NW Unit P3
- 2448 Ontario Rd NW Unit 4
- 2370 Champlain St NW Unit 12
- 2460 Ontario Rd NW
- 2301 Champlain St NW Unit 412
- 2301 Champlain St NW Unit 414
- 2412 17th St NW Unit 402
- 2422 17th St NW Unit 306
- 1700 Kalorama Rd NW Unit 502
- 1700 Kalorama Rd NW Unit 310
- 1714 Euclid St NW Unit 2
- 1714 Euclid St NW Unit 5
- 1714 Euclid St NW Unit 1
- 1844 Columbia Rd NW Unit 302
- 1810 Belmont Rd NW
- 1852 Columbia Rd NW Unit 503
- 1721 Euclid St NW
- 2514 Ontario Rd NW
- 2301 Ontario Rd NW Unit 101
- 1717 Euclid St NW Unit 1
