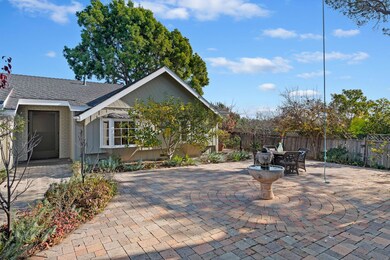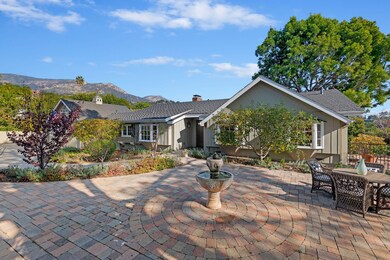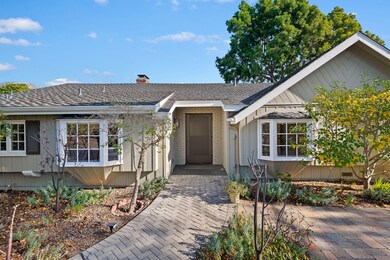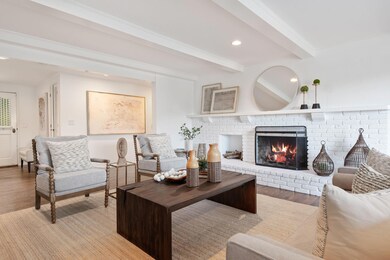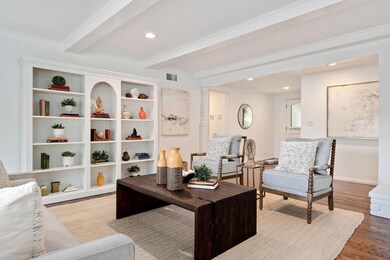
236 Northridge Rd Santa Barbara, CA 93105
Foothill NeighborhoodHighlights
- Ocean View
- Updated Kitchen
- Ranch Style House
- Santa Barbara Senior High School Rated A-
- Property is near a park
- Wood Flooring
About This Home
As of February 2025This one level 4 bdrm 3 bath home is a rare offering! Fantastic location & on a 1.1 acre lot, you'll be delighted by so much privacy from neighbors. It also backs to open space making this special home a real treasure. Remodeled & upgraded throughout including some plumbing, electrical, roof, air conditioning and more. This light and bright home is classy & stylish loaded with charm. Five sets of French doors plus paned & bay windows, 2 fireplaces, oak hardwood floors. Large easy care yard which doubles as living area. Enjoy the mountain view in one direction & sunsets, ocean & island the other direction. Front & rear yards have paver patios, trees, flowers & a lot of room to spread out. Country feel yet minutes to State Street. Such a great street with fabulous neighbors!
Last Agent to Sell the Property
Karen Spechler and Real Estate Group
Berkshire Hathaway HomeServices California Properties License #00552664 | 01488548
Home Details
Home Type
- Single Family
Est. Annual Taxes
- $6,435
Year Built
- Built in 1961
Lot Details
- 1.1 Acre Lot
- Back Yard Fenced
- Irrigation
- Drought Tolerant Landscaping
- Property is in good condition
Parking
- 2 Car Attached Garage
- 3 Open Parking Spaces
Property Views
- Ocean
- Peek-A-Boo
- Mountain
Home Design
- Ranch Style House
- Brick Exterior Construction
- Raised Foundation
- Composition Roof
- Stucco
Interior Spaces
- 2,256 Sq Ft Home
- Gas Fireplace
- Double Pane Windows
- Living Room with Fireplace
- Dining Room with Fireplace
- Wood Flooring
- Fire and Smoke Detector
Kitchen
- Updated Kitchen
- Stove
- Dishwasher
- Disposal
Bedrooms and Bathrooms
- 4 Bedrooms
- Remodeled Bathroom
- 3 Full Bathrooms
Laundry
- Laundry Room
- Dryer
- Washer
Location
- Property is near a park
- Property is near shops
- City Lot
Schools
- Peabody Elementary School
- S.B. Jr. Middle School
- S.B. Sr. High School
Additional Features
- Patio
- Forced Air Heating and Cooling System
Community Details
- No Home Owners Association
- Northridge Estates Community
- 15 San Roque/Above Foothill Subdivision
Listing and Financial Details
- Assessor Parcel Number 055-132-013
- Seller Considering Concessions
Map
Home Values in the Area
Average Home Value in this Area
Property History
| Date | Event | Price | Change | Sq Ft Price |
|---|---|---|---|---|
| 02/26/2025 02/26/25 | Sold | $2,400,000 | -10.9% | $1,064 / Sq Ft |
| 01/16/2025 01/16/25 | Pending | -- | -- | -- |
| 01/06/2025 01/06/25 | For Sale | $2,695,000 | +7.8% | $1,195 / Sq Ft |
| 07/09/2021 07/09/21 | Sold | $2,500,000 | +19.3% | $1,108 / Sq Ft |
| 06/25/2021 06/25/21 | Pending | -- | -- | -- |
| 06/23/2021 06/23/21 | For Sale | $2,095,000 | +101.9% | $929 / Sq Ft |
| 06/16/2017 06/16/17 | Sold | $1,037,500 | -22.9% | $477 / Sq Ft |
| 05/18/2017 05/18/17 | Pending | -- | -- | -- |
| 11/02/2016 11/02/16 | For Sale | $1,345,000 | -- | $619 / Sq Ft |
Tax History
| Year | Tax Paid | Tax Assessment Tax Assessment Total Assessment is a certain percentage of the fair market value that is determined by local assessors to be the total taxable value of land and additions on the property. | Land | Improvement |
|---|---|---|---|---|
| 2023 | $6,435 | $582,674 | $237,988 | $344,686 |
| 2022 | $6,204 | $571,250 | $233,322 | $337,928 |
| 2021 | $11,827 | $1,112,407 | $643,320 | $469,087 |
| 2020 | $11,703 | $1,101,002 | $636,724 | $464,278 |
| 2019 | $11,497 | $1,079,415 | $624,240 | $455,175 |
| 2018 | $11,347 | $1,058,250 | $612,000 | $446,250 |
| 2017 | $3,734 | $343,597 | $95,652 | $247,945 |
| 2016 | $3,718 | $336,861 | $93,777 | $243,084 |
| 2014 | $3,546 | $325,303 | $90,560 | $234,743 |
Mortgage History
| Date | Status | Loan Amount | Loan Type |
|---|---|---|---|
| Open | $1,535,000 | New Conventional | |
| Previous Owner | $1,750,000 | New Conventional | |
| Previous Owner | $1,750,000 | No Value Available | |
| Previous Owner | $382,900 | Credit Line Revolving | |
| Previous Owner | $445,090 | Future Advance Clause Open End Mortgage | |
| Previous Owner | $0 | No Value Available | |
| Previous Owner | $830,000 | Adjustable Rate Mortgage/ARM | |
| Previous Owner | $190,000 | Unknown |
Deed History
| Date | Type | Sale Price | Title Company |
|---|---|---|---|
| Grant Deed | $2,400,000 | Fidelity National Title Compan | |
| Deed | -- | None Listed On Document | |
| Grant Deed | $2,500,000 | First American Title Company | |
| Grant Deed | $1,037,500 | Wfg National Title Ins Co | |
| Interfamily Deed Transfer | -- | None Available | |
| Interfamily Deed Transfer | -- | -- | |
| Interfamily Deed Transfer | -- | -- |
Similar Homes in the area
Source: Santa Barbara Multiple Listing Service
MLS Number: 25-41
APN: 055-132-013
- 1230 Northridge Rd
- 3756 Foothill (Private Lane) Rd
- 302 Piedmont Rd
- 3770 Foothill Rd
- 3919 Antone Rd
- 101 Via Tusa
- 3956 Foothill Rd
- 1005 Winther Way
- 3803 White Rose Ln
- 3816 Sunset Rd
- 3205 Lucinda Ln
- 3716 Capri Dr
- 3663 San Remo Dr Unit 3a
- 316 Argonne Cir
- 3726 State St Unit 203
- 702 E Calle Laureles
- 4128 Via Andorra Unit A
- 4144 Via Andorra Unit A
- 4141 Via Andorra Unit A
- 4154 Via Andorra Unit C

