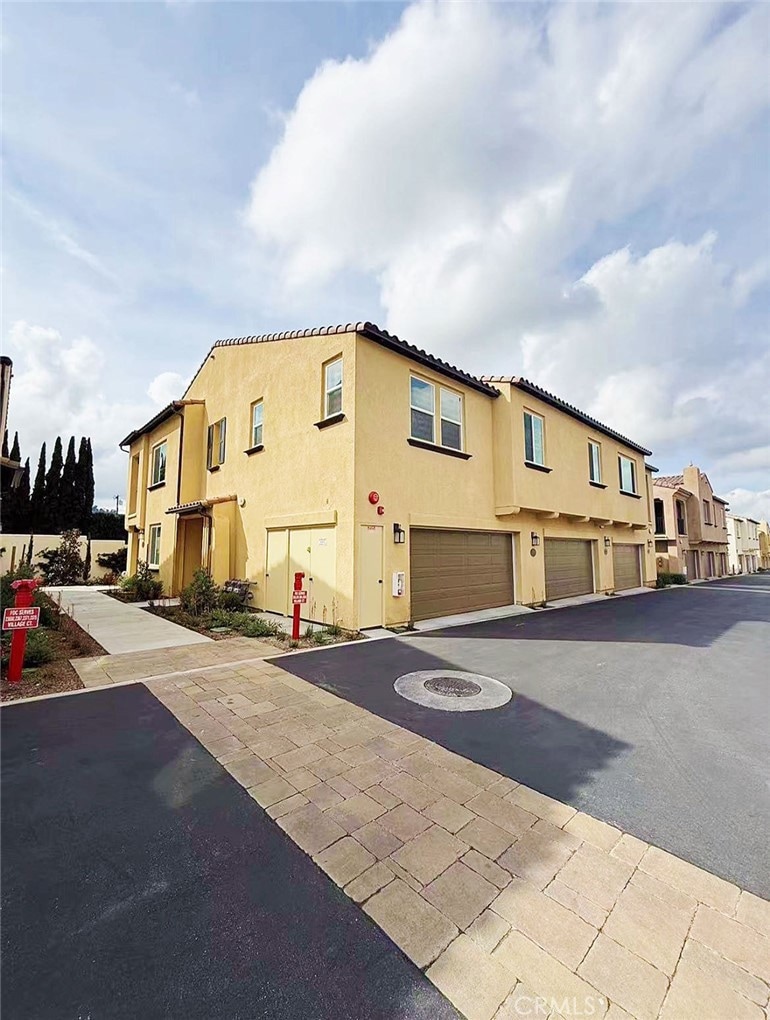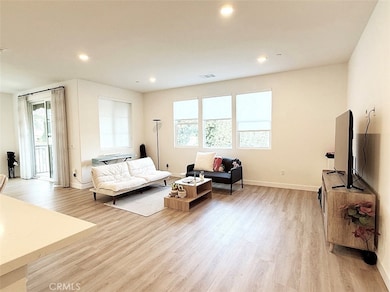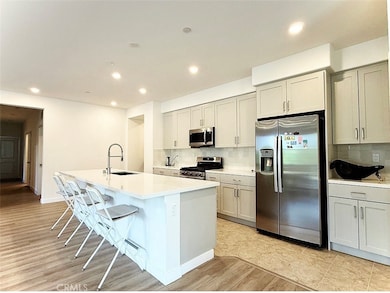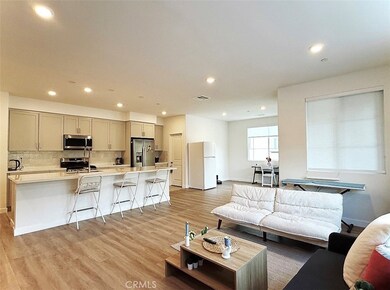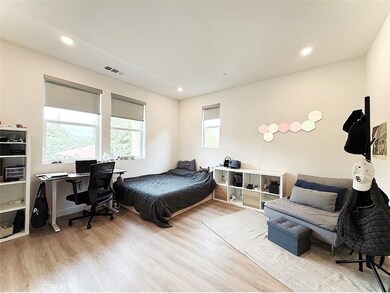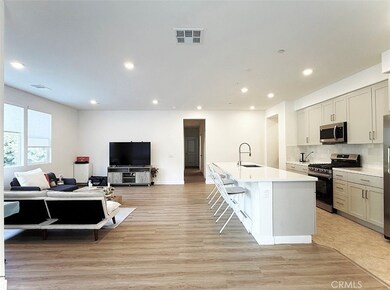
2361 Village Ct Hacienda Heights, CA 91745
Estimated payment $6,276/month
Highlights
- 2 Car Attached Garage
- Laundry Room
- Central Air
- Los Altos High School Rated A-
- Picnic Area
- Dog Park
About This Home
Discover the perfect blend of comfort and convenience in this beautifully designed single-level flat. As you enter, you’re greeted by a welcoming entryway, complete with a coat closet and an attached two-car side-by-side garage on the ground level. A single flight of stairs leads you to your spacious, open-concept living area — all thoughtfully laid out on one level.
The heart of the home features a modern kitchen with a large eat-in island, seamlessly flowing into the bright and airy living and dining rooms. Just off the dining area, step out onto your private deck — perfect for morning coffee or evening relaxation.
Down the hall, you’ll find two generously sized secondary bedrooms, a full laundry room, and a luxurious primary suite designed for comfort and privacy.
Ideally located just minutes from schools, popular restaurants, shopping centers, grocery stores, and more — Village Walk offers a lifestyle of ease and excitement.
Property Details
Home Type
- Condominium
Year Built
- Built in 2024
HOA Fees
- $359 Monthly HOA Fees
Parking
- 2 Car Attached Garage
Interior Spaces
- 1,795 Sq Ft Home
- 2-Story Property
- Laundry Room
Bedrooms and Bathrooms
- 3 Bedrooms
- All Upper Level Bedrooms
Additional Features
- Two or More Common Walls
- Central Air
Listing and Financial Details
- Tax Lot 1
- Tax Tract Number 82498
- Assessor Parcel Number 8222003063
- $541 per year additional tax assessments
Community Details
Overview
- 12 Units
- Village Walk Association, Phone Number (714) 637-2881
- Balboa Management Group HOA
Amenities
- Picnic Area
Recreation
- Dog Park
Map
Home Values in the Area
Average Home Value in this Area
Property History
| Date | Event | Price | Change | Sq Ft Price |
|---|---|---|---|---|
| 04/14/2025 04/14/25 | For Sale | $899,000 | -- | $501 / Sq Ft |
Similar Home in Hacienda Heights, CA
Source: California Regional Multiple Listing Service (CRMLS)
MLS Number: WS25069346
- 15731 Tetley St Unit 6K
- 15735 La Subida Dr Unit 2
- 2300 S Hacienda Blvd Unit D11
- 2530 Glenstone Ave
- 15615 Pintura Dr
- 2534 Angelcrest Dr
- 1918 Dunswell Ave
- 2212 Montera Dr
- 15565 Shefford St
- 15416 Newton St
- 15371 Pintura Dr
- 1900 Angelcrest Dr
- 2805 Rio Claro Dr
- 15344 Sonnet Place
- 15344 Pintura Dr
- 2842 Pietro Dr
- 2586 Turnbull Canyon Rd
- 2440 Amelgado Dr
- 1830 Copper Lantern Dr
- 16035 Flamstead Dr
