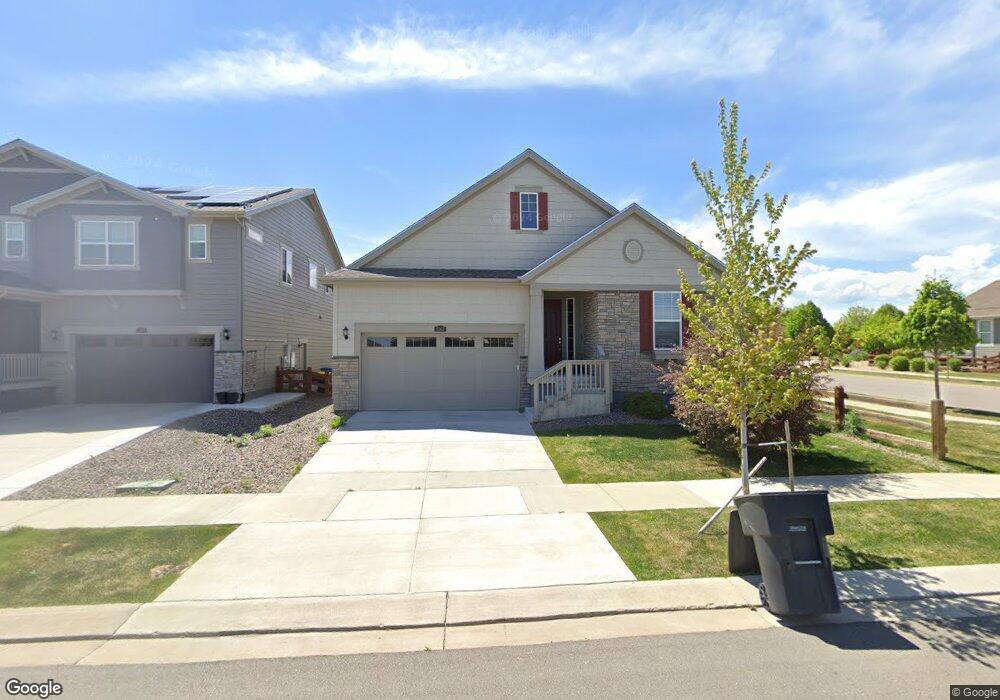
2363 Provenance St Longmont, CO 80504
East Side Neighborhood
3
Beds
2
Baths
2,290
Sq Ft
6,098
Sq Ft Lot
About This Home
As of April 2025This home is located at 2363 Provenance St, Longmont, CO 80504 and is currently priced at $651,750, approximately $284 per square foot. This property was built in 2018. 2363 Provenance St is a home located in Boulder County with nearby schools including Alpine Elementary School, Skyline High School, and The Cottage School - Terry.
Home Details
Home Type
- Single Family
Est. Annual Taxes
- $4,402
Year Built
- 2018
Lot Details
- 6,098 Sq Ft Lot
HOA Fees
- $80 Monthly HOA Fees
Parking
- 3 Car Attached Garage
Home Design
Bedrooms and Bathrooms
- 3 Bedrooms
- 2 Bathrooms
Listing and Financial Details
- Assessor Parcel Number R0604436
Map
Create a Home Valuation Report for This Property
The Home Valuation Report is an in-depth analysis detailing your home's value as well as a comparison with similar homes in the area
Home Values in the Area
Average Home Value in this Area
Property History
| Date | Event | Price | Change | Sq Ft Price |
|---|---|---|---|---|
| 04/23/2025 04/23/25 | Sold | $651,750 | +26.6% | $285 / Sq Ft |
| 06/29/2019 06/29/19 | Off Market | $514,900 | -- | -- |
| 03/27/2019 03/27/19 | Sold | $514,900 | -1.9% | $225 / Sq Ft |
| 03/06/2019 03/06/19 | Pending | -- | -- | -- |
| 02/06/2019 02/06/19 | Price Changed | $524,900 | -1.9% | $230 / Sq Ft |
| 01/16/2019 01/16/19 | Price Changed | $534,900 | -0.9% | $234 / Sq Ft |
| 01/04/2019 01/04/19 | Price Changed | $539,900 | -0.9% | $236 / Sq Ft |
| 12/07/2018 12/07/18 | Price Changed | $544,900 | -0.5% | $238 / Sq Ft |
| 12/03/2018 12/03/18 | Price Changed | $547,600 | -4.6% | $239 / Sq Ft |
| 12/03/2018 12/03/18 | For Sale | $573,900 | -- | $251 / Sq Ft |
Source: REcolorado®
Tax History
| Year | Tax Paid | Tax Assessment Tax Assessment Total Assessment is a certain percentage of the fair market value that is determined by local assessors to be the total taxable value of land and additions on the property. | Land | Improvement |
|---|---|---|---|---|
| 2024 | $4,342 | $46,022 | $4,254 | $41,768 |
| 2023 | $4,342 | $46,022 | $7,940 | $41,768 |
| 2022 | $3,834 | $38,747 | $6,026 | $32,721 |
| 2021 | $3,884 | $39,861 | $6,199 | $33,662 |
| 2020 | $3,480 | $35,829 | $5,649 | $30,180 |
| 2019 | $1,981 | $20,721 | $5,649 | $15,072 |
| 2018 | $1,645 | $17,313 | $17,313 | $0 |
| 2017 | $842 | $8,990 | $8,990 | $0 |
| 2016 | $887 | $9,280 | $9,280 | $0 |
| 2015 | $845 | $0 | $0 | $0 |
Source: Public Records
Deed History
| Date | Type | Sale Price | Title Company |
|---|---|---|---|
| Special Warranty Deed | $514,900 | Ascendant Title Co |
Source: Public Records
Similar Homes in Longmont, CO
Source: REcolorado®
MLS Number: 4377664
APN: 1205250-87-001
Nearby Homes
- 2260 Aegean Way
- 2342 Spotswood St
- 2353 Aral Dr
- 2432 Tyrrhenian Dr
- 2407 Tyrrhenian Cir
- 1434 Coral Place
- 1438 Coral Place
- 2435 Calais Dr Unit A
- 2435 Calais Dr Unit H
- 2435 Calais Dr Unit I
- 2417 Calais Dr Unit G
- 2417 Calais Dr Unit B
- 2417 Calais Dr Unit D
- 2238 Calais Dr Unit B
- 1949 Wasach Dr
- 2405 Calais Dr Unit 18A
- 2239 Calais Dr Unit E
- 1931 Rannoch Dr
- 1927 Rannoch Dr
- 2210 Calais Dr Unit B
