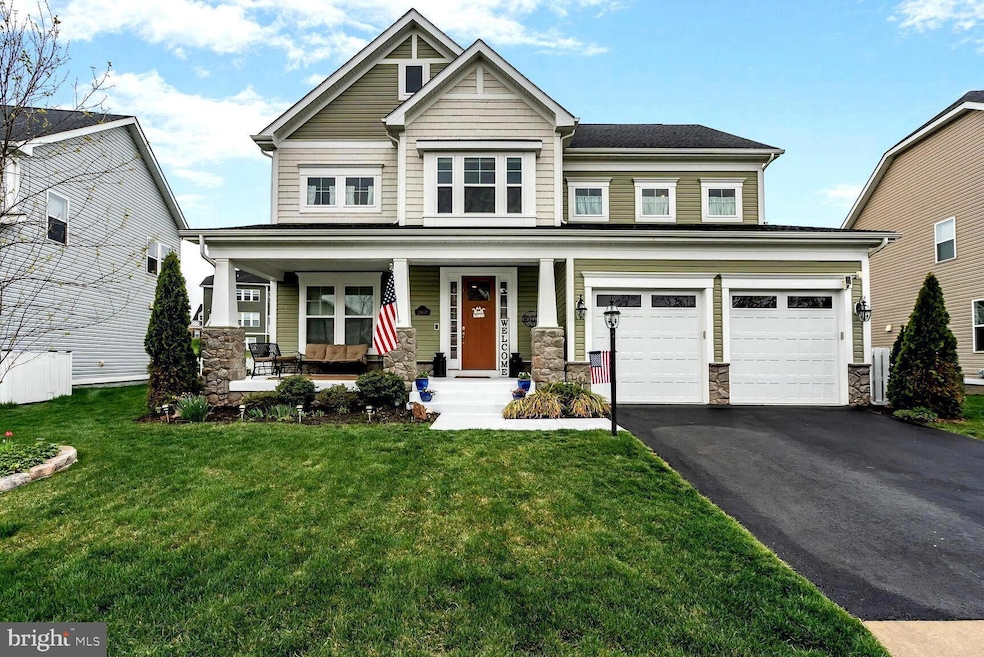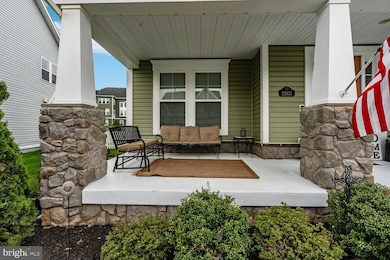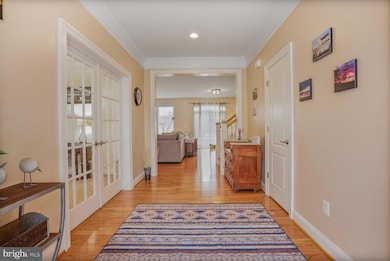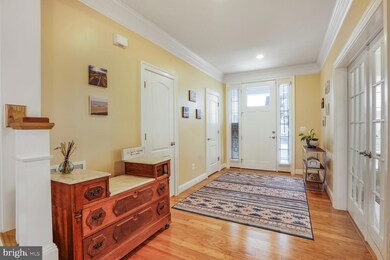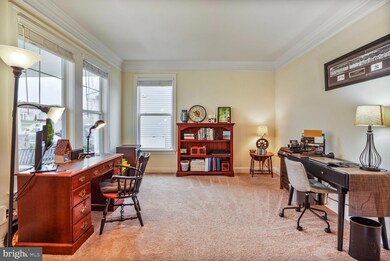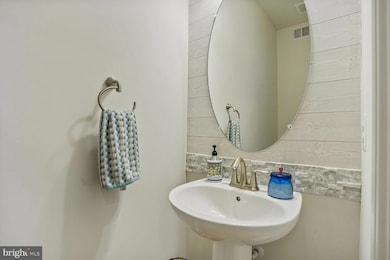
Estimated payment $8,061/month
Highlights
- Open Floorplan
- Colonial Architecture
- Mud Room
- Goshen Post Elementary Rated A
- Recreation Room
- Den
About This Home
Welcome to this stunning 5-years young Colonial, nestled in the highly sought-after Westbury Glen community. Offering a rare opportunity to own in this coveted neighborhood, this meticulously cared-for home, situated on the edge of a quiet cul-de-sac, boasts three beautifully finished levels, over $80K in upgrades, and LOW MONTHLY HOA. From the oversized 11 foot kitchen Island, to the two upper-level ensuite bedrooms with walk in closets, and storage galore, this home is truly one of a kind.The home’s spacious front porch comes complete with a Ring doorbell system that conveys with the home. Step inside to a grand entry foyer featuring crown molding and a convenient half bathroom. To the left, you'll find a large, sun-filled office space that can easily accommodate dual workspaces, perfect for today's modern lifestyle.The heart of the home is the open-concept living, kitchen, and dining area, all drenched in natural light. The kitchen is a chef's dream, with an oversized 11 foot kitchen island, granite countertops, and a stunning travertine backsplash. The spacious walk-in pantry offers plenty of storage and can even be converted into a butler's pantry. High-end stainless steel appliances and additional closet storage make this kitchen as functional as it is beautiful. The dining area flows seamlessly into the living room, where you'll find an upgraded gas fireplace, perfect for cozy evenings. Sliding glass doors off the kitchen open to a stone patio with a fire pit and a pergola for shade—ideal for outdoor entertaining.Upstairs, you'll find the private bedroom spaces, including two generously sized bedrooms with en suite bathrooms. The two additional bedrooms share a Jack-and-Jill bathroom. The upper level also features a laundry room with ample storage. Extra closets in the hallway ensure you'll never run out of space for your belongings.The spacious primary suite features an expansive walk-in closet and a separate water closet. Relax in the large soaking tub or the walk-in shower—it's the perfect retreat. The second en suite bedroom also boasts a large walk-in closet and a spacious bathroom with a tub and shower.The fully finished basement offers endless possibilities. With a walk-up separate entrance, it includes a guest room with a custom barn door, as well as a full bathroom with a tub and shower. This space is waiting for your personal touch and could easily be converted into an in-law suite with the addition of a kitchenette (already plumbed). Additionally, the basement includes a generously sized unfinished space perfect for additional storage needs.Set on 0.04 acres, the backyard is fully fenced and offers plenty of room for a pool or outdoor activities. With its prime location, this home is just minutes from Route 50, offering easy access to Route 66, Dulles International Airport, Golf Courses, Parks, Restaurants, INOVA Health Care, Wineries, Breweries, and nearby shopping.This home has been thoughtfully designed for modern living, with every detail carefully considered. It’s ready for you to make it your own—schedule your tour today!
Home Details
Home Type
- Single Family
Est. Annual Taxes
- $8,787
Year Built
- Built in 2019
Lot Details
- 9,148 Sq Ft Lot
- Cul-De-Sac
- Picket Fence
- Landscaped
- No Through Street
- Level Lot
- Back Yard Fenced and Front Yard
- Property is zoned TR1UBF
HOA Fees
- $92 Monthly HOA Fees
Parking
- 2 Car Attached Garage
- 2 Driveway Spaces
- Front Facing Garage
- Garage Door Opener
Home Design
- Colonial Architecture
- Brick Exterior Construction
- Vinyl Siding
- Concrete Perimeter Foundation
Interior Spaces
- Property has 2 Levels
- Open Floorplan
- Crown Molding
- Recessed Lighting
- Gas Fireplace
- Window Treatments
- Mud Room
- Entrance Foyer
- Family Room Off Kitchen
- Living Room
- Dining Room
- Den
- Recreation Room
- Storage Room
- Laundry on upper level
- Utility Room
- Finished Basement
- Walk-Up Access
Kitchen
- Eat-In Kitchen
- Kitchen Island
Bedrooms and Bathrooms
- 4 Bedrooms
- En-Suite Primary Bedroom
- Walk-In Closet
Home Security
- Home Security System
- Exterior Cameras
Outdoor Features
- Patio
- Porch
Schools
- Goshen Post Elementary School
- Willard Middle School
- Lightridge High School
Utilities
- Central Air
- Heat Pump System
- Natural Gas Water Heater
- Public Septic
- Cable TV Available
Community Details
- Association fees include snow removal, trash
- Westbury Glen Subdivision
Listing and Financial Details
- Tax Lot 45
- Assessor Parcel Number 285476641000
Map
Home Values in the Area
Average Home Value in this Area
Tax History
| Year | Tax Paid | Tax Assessment Tax Assessment Total Assessment is a certain percentage of the fair market value that is determined by local assessors to be the total taxable value of land and additions on the property. | Land | Improvement |
|---|---|---|---|---|
| 2024 | $8,787 | $1,015,810 | $349,600 | $666,210 |
| 2023 | $8,633 | $986,620 | $349,600 | $637,020 |
| 2022 | $7,977 | $896,270 | $269,600 | $626,670 |
| 2021 | $7,124 | $726,950 | $239,600 | $487,350 |
| 2020 | $6,838 | $660,690 | $199,600 | $461,090 |
| 2019 | $1,929 | $659,710 | $184,600 | $475,110 |
| 2018 | $1,894 | $174,600 | $174,600 | $0 |
| 2017 | $1,374 | $122,100 | $122,100 | $0 |
Property History
| Date | Event | Price | Change | Sq Ft Price |
|---|---|---|---|---|
| 04/15/2025 04/15/25 | For Sale | $1,299,000 | +93.4% | $298 / Sq Ft |
| 01/17/2020 01/17/20 | For Sale | $671,787 | 0.0% | $370 / Sq Ft |
| 07/23/2019 07/23/19 | Sold | $671,787 | -- | $370 / Sq Ft |
| 01/31/2019 01/31/19 | Pending | -- | -- | -- |
Deed History
| Date | Type | Sale Price | Title Company |
|---|---|---|---|
| Special Warranty Deed | $671,787 | Attorney |
Mortgage History
| Date | Status | Loan Amount | Loan Type |
|---|---|---|---|
| Open | $100,000 | Credit Line Revolving | |
| Open | $710,000 | Stand Alone Refi Refinance Of Original Loan | |
| Closed | $641,006 | No Value Available | |
| Closed | $642,843 | FHA |
Similar Homes in Aldie, VA
Source: Bright MLS
MLS Number: VALO2089996
APN: 285-47-6641
- 23639 Glenmallie Ct
- 23640 Amesfield Place
- 23673 Amesfield Place
- 23525 Whiteheart Hickory Ln
- 40635 Blue Beech Ln
- 23940 Tenbury Wells Place
- 40890 Hayrake Place
- 41174 Clearfield Meadow Dr
- 23923 Bigleaf Ct
- 23744 Fairfield Knoll Ct
- 41271 Mayfield Falls Dr
- 40536 Windyhill Farms Dr
- 41170 Little River Turnpike
- 41170 Little River Turnpike
- 24103 Mercers Crossing Ct
- 41193 John Mosby Hwy
- 24008 Mill Wheel Place
- 0 Lenah Rd Unit VALO2067404
- 24118 Trailhead Dr
- 23786 Indigo Bunting Ct
