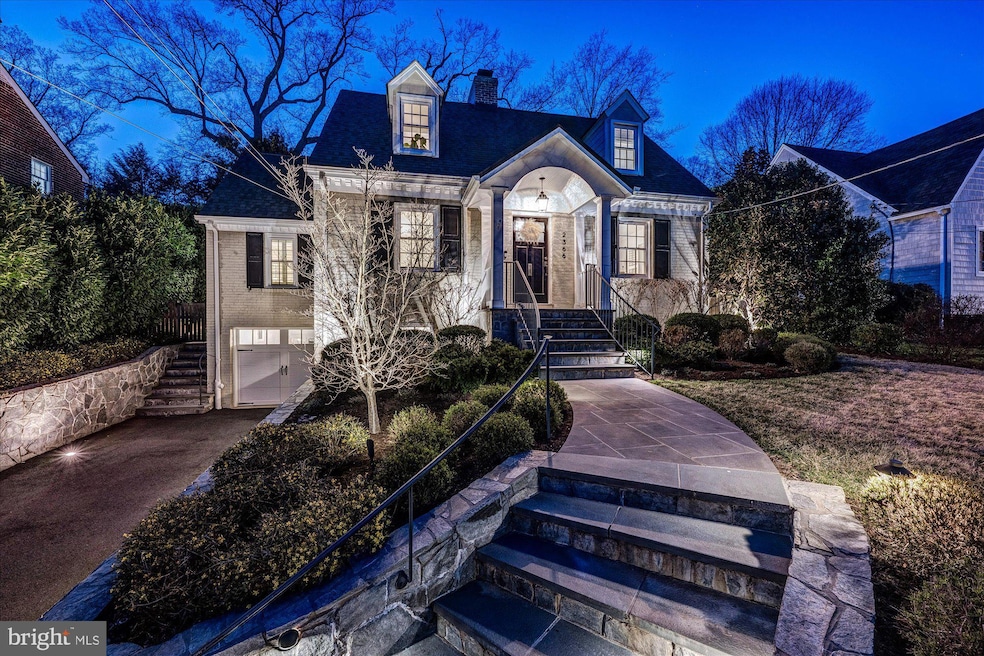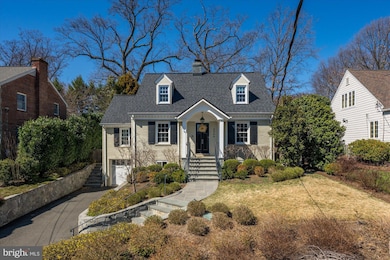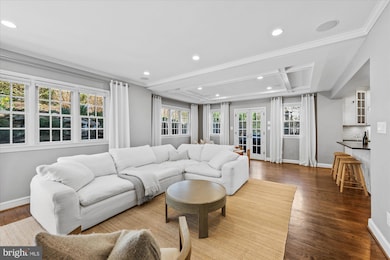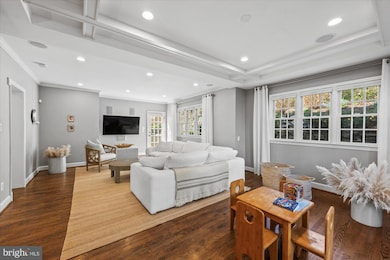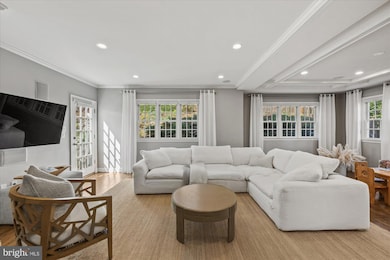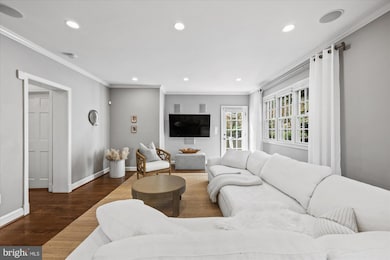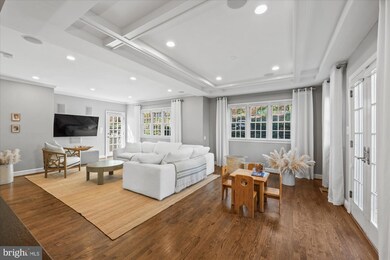
2366 N Oakland St Arlington, VA 22207
Dover Crystal NeighborhoodHighlights
- Cape Cod Architecture
- Wood Flooring
- Great Room
- Taylor Elementary School Rated A
- 2 Fireplaces
- No HOA
About This Home
As of April 2025*****OPEN HOUSE CANCELLED, UNDER CONTRACT.******THIS ONE IS REALLY SPECIAL. Welcome home to one of Spring 2025’s most exquisite offerings. Behind this storybook Cape Cod façade lies thoughtfully reimagined and expanded living space, painstakingly detailed with the highest quality finishes – the result is a high functioning space that envelops visitors in its sophisticated aesthetic. Main Level Features:Hardwood floors throughout; gracious entry Foyer with custom built pull out coat closet; Living Room with wood burning fireplace; large formal Dining Room; gourmet, center island Kitchen with seating for 3, top of the line appliances including a built-in Hauslane range hood and LG built-in microwave, custom built-in SubZero side by side refrigerator, Ann Sacks custom tile backsplash, leathered granite countertops, custom cabinetry with slide out shelves and pantry, built-in wine refrigerator; stunning Great Room addition with coffered ceiling, surround sound, oversized newer windows and French doors overlooking spectacular, professionally landscaped grounds with irrigation system (front and back yard), perfectly placed specimen plantings surrounded by mature perennials, low voltage outdoor lighting, newer fence and flagstone patios; Bedroom #4/home office with charming architectural detail, custom built-ins and updated full bath #4 with shower en suiteUpper-Level Features:Hardwood floors throughout; Owner’s Suite with fabulous backyard views, 2 custom built walk-in closets; Carrera marble spa Bath with separate water closet, 2 furniture quality vanities, cast-iron pedestal tub, linen closet and separate shower; Bedroom #2 features a built in dresser and large, custom closet/playroom; Bedroom #3 has full Bath #2 en suite and is highlighted by a Carrera marble floor, Ann Sacks tile and walk-in closet; in the hall is completely renovated Full Bath #3 with dramatic Moroccan tile flooring and bas-relief tile shower surround Lower-Level Features:Family Room with decorative fireplace; discreetly placed and updated half bath; laundry room with ample storage area and access to one-car garage Other Features: Ring Security System and Cameras (2024); Electrolux dryer (2024) and Bosch dishwasher (2024); Roof and Gutters (2019); Windows replaced throughout original house (2014); HVAC and heat pump (2017); Hall bath renovation (2017); Driveway retaining walls, front stairs/walkway (2017-2018); Basement/Garage waterproofing, garage foundation reinforcement (2016-2017); Portico (2017); SubZero refrigerator, Range, Microwave, and Washer (2017); Office built-ins (2015); Custom foyer closet, wainscoting, new garage door and new front door (2017); Master Bedroom custom window treatments (2017); Plantation shutters and lower level honeycomb blinds (2015); new irrigation system, low voltage lighting, professional landscaping and fencing (2017-2018); lower level Carpeting (2020); alarm system (new owner to connect)Location:Crystal Spring Knolls is tucked between the Woodmont, Maywood and Lee Heights neighborhood in N. Arlington. Windy Run Park is nearby with a trail to the Potomac River and walking distance to shops and restaurants in nearby Cherrydale, Lee Heights and Spout Run Shopping Centers. The home is 2 traffic lights to DC, quick access to the GW Parkway, Route 66, the Custis bike trail and a Metro bus stop. The home is located within the Donaldson Run Recreation Association boundaries allowing the new owners to join the community pool (membership does not convey with the home) just outside the Potomac Overlook Regional Park.
Home Details
Home Type
- Single Family
Est. Annual Taxes
- $16,891
Year Built
- Built in 1941
Lot Details
- 7,770 Sq Ft Lot
- Property is in excellent condition
- Property is zoned R-8
Parking
- 1 Car Attached Garage
- Front Facing Garage
- Garage Door Opener
- Driveway
Home Design
- Cape Cod Architecture
- Brick Exterior Construction
- Slab Foundation
- Architectural Shingle Roof
Interior Spaces
- Property has 3 Levels
- 2 Fireplaces
- Great Room
- Family Room
- Living Room
- Dining Room
- Wood Flooring
- Laundry Room
Bedrooms and Bathrooms
- En-Suite Primary Bedroom
Improved Basement
- Basement Fills Entire Space Under The House
- Garage Access
Schools
- Taylor Elementary School
- Dorothy Hamm Middle School
- Yorktown High School
Utilities
- Forced Air Heating and Cooling System
- Natural Gas Water Heater
Community Details
- No Home Owners Association
- Crystal Spring Knolls Subdivision
Listing and Financial Details
- Tax Lot 3
- Assessor Parcel Number 04-021-014
Map
Home Values in the Area
Average Home Value in this Area
Property History
| Date | Event | Price | Change | Sq Ft Price |
|---|---|---|---|---|
| 04/23/2025 04/23/25 | Sold | $1,850,000 | 0.0% | $636 / Sq Ft |
| 03/22/2025 03/22/25 | Pending | -- | -- | -- |
| 03/19/2025 03/19/25 | For Sale | $1,850,000 | 0.0% | $636 / Sq Ft |
| 05/01/2023 05/01/23 | Rented | $7,750 | +17.4% | -- |
| 04/05/2023 04/05/23 | For Rent | $6,600 | 0.0% | -- |
| 03/31/2023 03/31/23 | Off Market | $6,600 | -- | -- |
| 03/27/2023 03/27/23 | For Rent | $6,600 | +20.0% | -- |
| 03/03/2022 03/03/22 | Rented | $5,500 | 0.0% | -- |
| 02/26/2022 02/26/22 | Off Market | $5,500 | -- | -- |
| 02/25/2022 02/25/22 | For Rent | $5,500 | 0.0% | -- |
| 05/29/2020 05/29/20 | Sold | $1,399,000 | 0.0% | $451 / Sq Ft |
| 05/07/2020 05/07/20 | Pending | -- | -- | -- |
| 05/01/2020 05/01/20 | Price Changed | $1,399,000 | -3.5% | $451 / Sq Ft |
| 03/28/2020 03/28/20 | For Sale | $1,450,000 | +12.0% | $468 / Sq Ft |
| 07/14/2014 07/14/14 | Sold | $1,295,000 | -0.3% | $445 / Sq Ft |
| 05/19/2014 05/19/14 | Pending | -- | -- | -- |
| 05/08/2014 05/08/14 | For Sale | $1,299,000 | -- | $447 / Sq Ft |
Tax History
| Year | Tax Paid | Tax Assessment Tax Assessment Total Assessment is a certain percentage of the fair market value that is determined by local assessors to be the total taxable value of land and additions on the property. | Land | Improvement |
|---|---|---|---|---|
| 2024 | $16,891 | $1,635,100 | $821,000 | $814,100 |
| 2023 | $16,191 | $1,571,900 | $821,000 | $750,900 |
| 2022 | $15,038 | $1,460,000 | $761,000 | $699,000 |
| 2021 | $14,444 | $1,402,300 | $725,800 | $676,500 |
| 2020 | $13,899 | $1,354,700 | $700,800 | $653,900 |
| 2019 | $13,597 | $1,325,200 | $671,300 | $653,900 |
| 2018 | $13,007 | $1,292,900 | $658,400 | $634,500 |
| 2017 | $12,835 | $1,275,800 | $633,600 | $642,200 |
| 2016 | $12,447 | $1,256,000 | $613,800 | $642,200 |
| 2015 | $12,214 | $1,226,300 | $584,100 | $642,200 |
| 2014 | $7,117 | $714,600 | $529,200 | $185,400 |
Mortgage History
| Date | Status | Loan Amount | Loan Type |
|---|---|---|---|
| Open | $1,356,750 | VA | |
| Closed | $1,350,979 | VA | |
| Previous Owner | $1,036,000 | New Conventional | |
| Previous Owner | $600,000 | New Conventional | |
| Previous Owner | $400,000 | No Value Available | |
| Previous Owner | $248,000 | New Conventional |
Deed History
| Date | Type | Sale Price | Title Company |
|---|---|---|---|
| Deed | $1,399,000 | Westcor Land Title | |
| Warranty Deed | $1,295,000 | -- | |
| Deed | $785,000 | -- | |
| Deed | $500,000 | -- | |
| Deed | $310,000 | -- |
Similar Homes in Arlington, VA
Source: Bright MLS
MLS Number: VAAR2054714
APN: 04-021-014
- 2389 N Quincy St
- 3820 Lorcom Ln
- 3700 Lorcom Ln
- 2321 N Quebec St
- 3553 Nelly Custis Dr
- 2400 N Lincoln St
- 2533 N Ridgeview Rd
- 3838 25th St N
- 4015 Vacation Ln
- 4017 22nd St N
- 2133 N Pollard St
- 2133 N Oakland St
- 2114 N Oakland St
- 2111 N Lincoln St
- 2846 Lorcom Ln
- 2744 N Quebec St
- 2101 N Monroe St Unit 214
- 2101 N Monroe St Unit 306
- 2101 N Monroe St Unit 401
- 3800 Langston Blvd Unit 206
