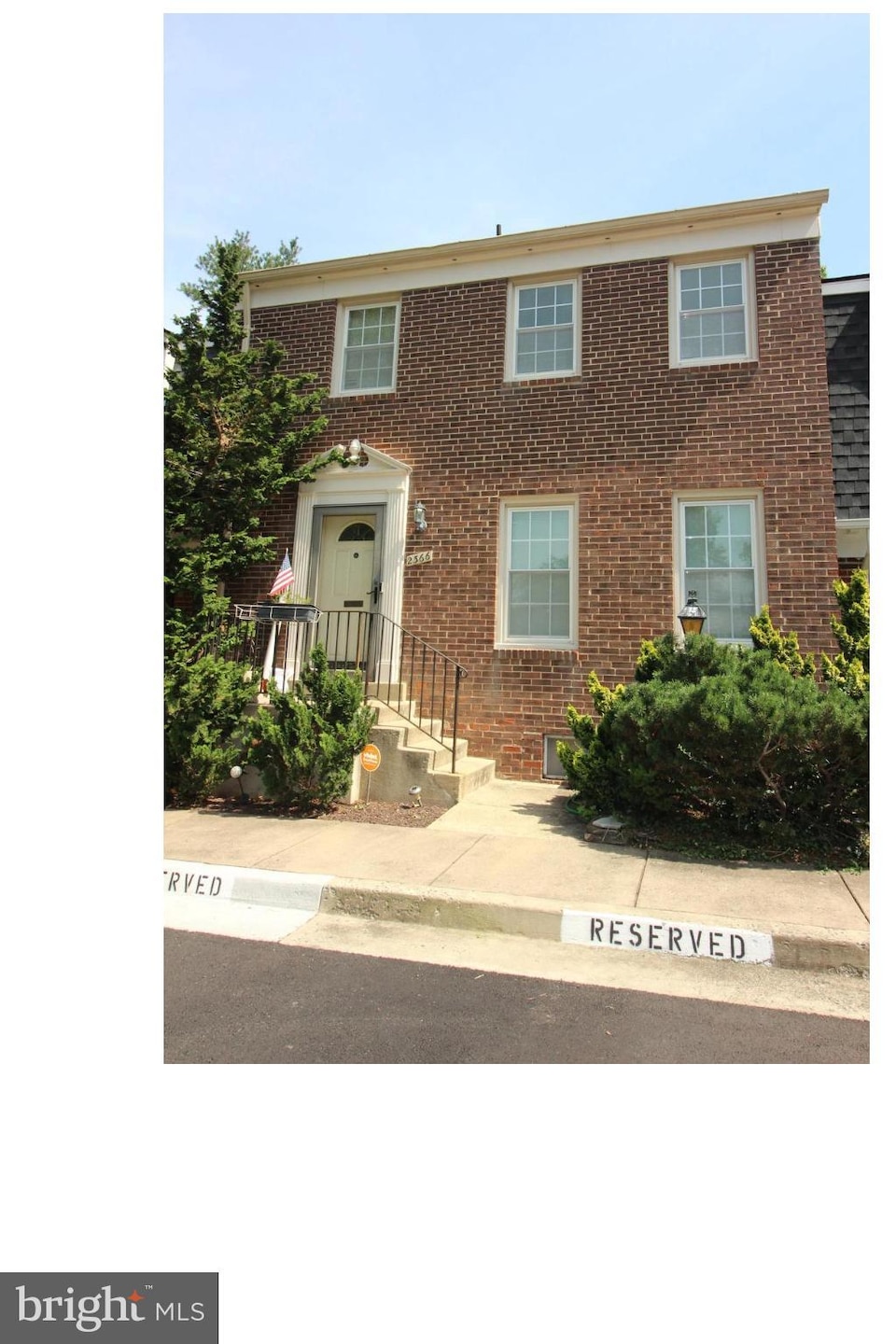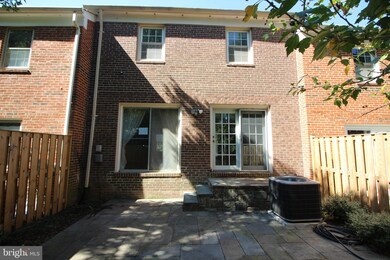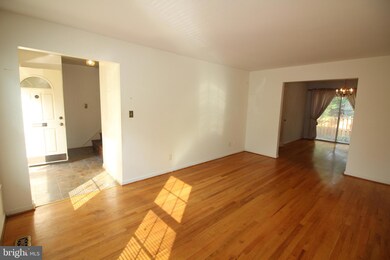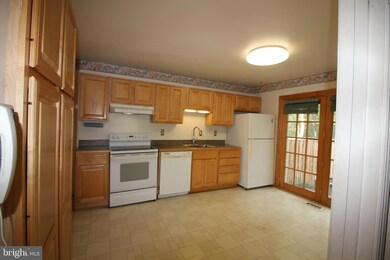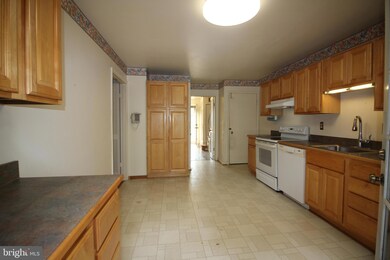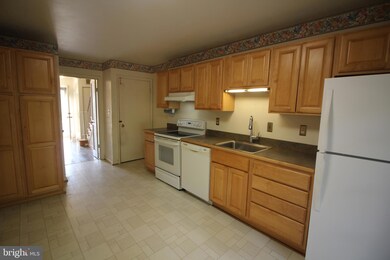
2366 Wheystone Ct Vienna, VA 22182
Highlights
- Recreation Room
- Traditional Architecture
- Park or Greenbelt View
- Stenwood Elementary School Rated A
- Backs to Trees or Woods
- Patio
About This Home
As of December 2024BE IN YOUR NEW HOME FOR THE HOLIDAYS! THIS WONDERFUL BRICK (FRONT AND BACK) TOWNHOME IS NESTLED IN A SMALL AND EXTREMELY POPULAR COMMUNITY NEAR TYSONS, BUT YOU'D NEVER KNOW IT! ALL HOMES FACE THE PARK CREATED BY THE BUILDER FOR THE COMMUNITY. THE BUILDER LIVED FOR YEARS IN THIS COMMUNITY - THAT SHOULD SAY SOMETHING IN ITSELF! YOU'LL FIND HARDWOODS ON THE MAIN AND UPPER LEVELS, AN ATRIUM DOOR WHICH LEADS TO THE BEAUTIFUL AND NEWLY FENCED BACK YARD. THE KITCHEN WAS UPDATED 5-7 YEARS AGO - REFRIGERATOR IS NEWER! THE NEWER ROOF COMES WITH A LIFETIME WARRANTY ON SHINGLES! OTHER UPDATES AND UPGRADES INCLUDE THE WASHER & DRYER ABOUT 5 YEARS OLD, NEWER ENERGY-EFFICIENT WINDOWS (GREAT NOISE REDUCTION), KITCHEN CABINETS (2 PANTRIES), FURNACE APPROX 3 YEARS, A/C APPROX 2 YEARS OLD, GUEST BATH TOILET 2 YEARS OLD, AND MORE. NEED MORE THAN 2 FULL BATHS AND A GUEST HALF BATH? THERE IS A HALF-BATH ROUGH-IN ON THE LOWER LEVEL, AND CAN LIKELY EXPAND TO A FULL BATH WITH ADDITIONAL PLUMBING WORK. AN ALARM SYSTEM IS IN PLACE IN THE HOME. THE BEAUTIFUL STONE PATIO IS READY FOR ENTERTAINING AND ENJOYMENT. THIS AS-IS HOME CAN BE LIVED IN AS YOU MAKE ANY PREFERRED UPDATES AND UPGRADES. RECENT HOMES WITH MORE EXTENSIVE UPGRADES HAVE SOLD FOR SIGNIFICANTLY MORE IN THE $720+ RANGE FOR THE AREA AND SIZE. SITUATED BETWEEN 2 METRO STATIONS - DUNN LORING (1.5MI) AND TYSONS (1.9MI), CONVENIENT TO MOST MAJOR ROADWAYS. ONE RESERVED SPOT IN FRONT OF THE HOUSE, STREET PARKING, AND ALSO A GUEST PARKING LOT! FAIRFAX COUNTY SCHOOLS ARE A PLUS IN THE GEORGE C MARSHALL TIER! GIVEN THAT HOMES IN THIS AREA SELL FOR THE MID $700K RANGE, THIS HOME IS PRICED TO SELL - AND OFFERS YOU THE ABILITY TO MAKE IT YOUR OWN vs SOMEONE ELSE'S TASTE IN DECOR. IT'S AN OPPORTUNITY NOT TO BE MISSED FOR SOMEONE LOOKING FOR A GREAT INVESTMENT! IF YOU ARE AN INVESTOR - THESE COMES HAVE ALWAYS RENTED EASILY BECAUSE OF THEIR SIZE, LOCATION, AND BECAUSE OF THE NEAR MAINTENANCE FREE GROUNDS. THE LANDSCAPE CREW CUTS THE FRONT & BACK GRASS, TRIMS & MULCHES THE FRONT BUSHES, LEAF REMOVAL IS APPROXIMATELY 3 TIMES FOR THE FRONT AND COMMUNITY - 1 TIME (ON THE FINAL FRONT LEAF PICKUP) THEY PICKUP LEAVES IN YOUR BACK YARD, IF YOU LEAVE THE GATE OPEN FOR THEM. DO YOU NEED MORE OF A REASON TO SEE AND BUY THIS HOME?! NATIONAL AIRPORT IS 14-15MI DEPENDING UPON YOUR PATH, AND DULLES INTERNATIONAL AIRPORT IS 14.7-16.6MI. THE PENTAGON IS 14-18MI; THE DC LINE IS APPROXIMATELY 11-13 MILES. QUESTIONS ARE WELCOME!
Townhouse Details
Home Type
- Townhome
Est. Annual Taxes
- $7,210
Year Built
- Built in 1970
Lot Details
- 1,508 Sq Ft Lot
- Backs to Trees or Woods
- Back Yard Fenced
- Property is in good condition
HOA Fees
- $83 Monthly HOA Fees
Home Design
- Traditional Architecture
- Brick Exterior Construction
- Block Foundation
Interior Spaces
- Property has 3 Levels
- Living Room
- Dining Room
- Recreation Room
- Utility Room
- Park or Greenbelt Views
Bedrooms and Bathrooms
- 3 Bedrooms
- En-Suite Primary Bedroom
Basement
- Interior Basement Entry
- Laundry in Basement
Home Security
- Exterior Cameras
- Alarm System
Parking
- 1 Open Parking Space
- 2 Parking Spaces
- On-Street Parking
- Parking Lot
- 1 Assigned Parking Space
Outdoor Features
- Patio
Schools
- Stenwood Elementary School
- Kilmer Middle School
- Marshall High School
Utilities
- Central Heating and Cooling System
- Electric Water Heater
Listing and Financial Details
- Tax Lot 34
- Assessor Parcel Number 0394 15 0034
Community Details
Overview
- Association fees include common area maintenance, lawn care front, lawn care rear, lawn maintenance, reserve funds, road maintenance, snow removal, trash
Amenities
- Common Area
Map
Home Values in the Area
Average Home Value in this Area
Property History
| Date | Event | Price | Change | Sq Ft Price |
|---|---|---|---|---|
| 12/10/2024 12/10/24 | Sold | $660,000 | +1.5% | $326 / Sq Ft |
| 11/09/2024 11/09/24 | Pending | -- | -- | -- |
| 10/10/2024 10/10/24 | Price Changed | $650,000 | -1.5% | $321 / Sq Ft |
| 09/22/2024 09/22/24 | For Sale | $660,000 | -- | $326 / Sq Ft |
Tax History
| Year | Tax Paid | Tax Assessment Tax Assessment Total Assessment is a certain percentage of the fair market value that is determined by local assessors to be the total taxable value of land and additions on the property. | Land | Improvement |
|---|---|---|---|---|
| 2024 | $7,210 | $622,380 | $205,000 | $417,380 |
| 2023 | $6,662 | $590,350 | $205,000 | $385,350 |
| 2022 | $6,939 | $606,780 | $205,000 | $401,780 |
| 2021 | $6,500 | $553,900 | $175,000 | $378,900 |
| 2020 | $5,976 | $504,970 | $165,000 | $339,970 |
| 2019 | $5,917 | $499,970 | $160,000 | $339,970 |
| 2018 | $5,408 | $470,220 | $145,000 | $325,220 |
| 2017 | $5,459 | $470,220 | $145,000 | $325,220 |
| 2016 | $5,448 | $470,220 | $145,000 | $325,220 |
| 2015 | $5,019 | $449,730 | $140,000 | $309,730 |
| 2014 | $4,896 | $439,730 | $130,000 | $309,730 |
Mortgage History
| Date | Status | Loan Amount | Loan Type |
|---|---|---|---|
| Open | $681,780 | VA |
Deed History
| Date | Type | Sale Price | Title Company |
|---|---|---|---|
| Deed | $660,000 | First American Title | |
| Deed | $167,500 | -- |
Similar Homes in Vienna, VA
Source: Bright MLS
MLS Number: VAFX2200772
APN: 0394-15-0034
- 2201 Central Ave
- 2302 Central Ave
- 2367 Jawed Place
- 8011 Oak St
- 2164 Harithy Dr
- 8158 Silverberry Way
- 8354 Judy Witt Ln
- 2036 Madrillon Creek Ct
- 2037 Madrillon Creek Ct
- 8420 Reflection Ln
- 2196 Amber Meadows Dr
- 2185 Sandburg St
- 7890 Tyson Oaks Cir
- 7986 Tyson Oaks Cir
- 2423 Jackson Pkwy
- 2405 Cedar Ln
- 8317 Mcneil St
- 0 Madrillon Rd
- 8042 Reserve Way
- 8312 Winder St
