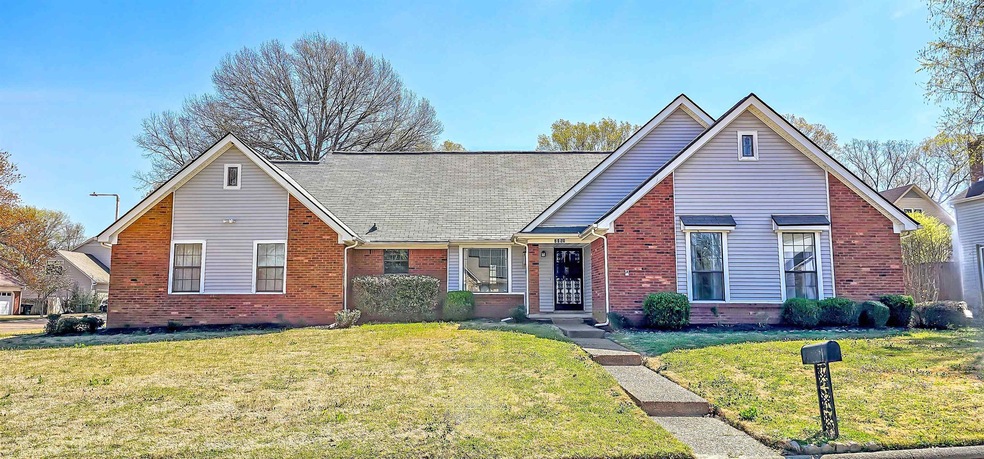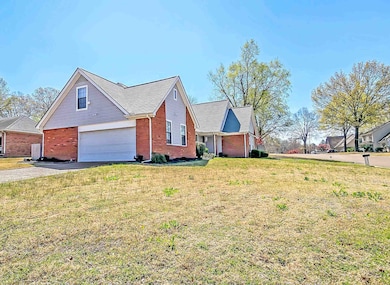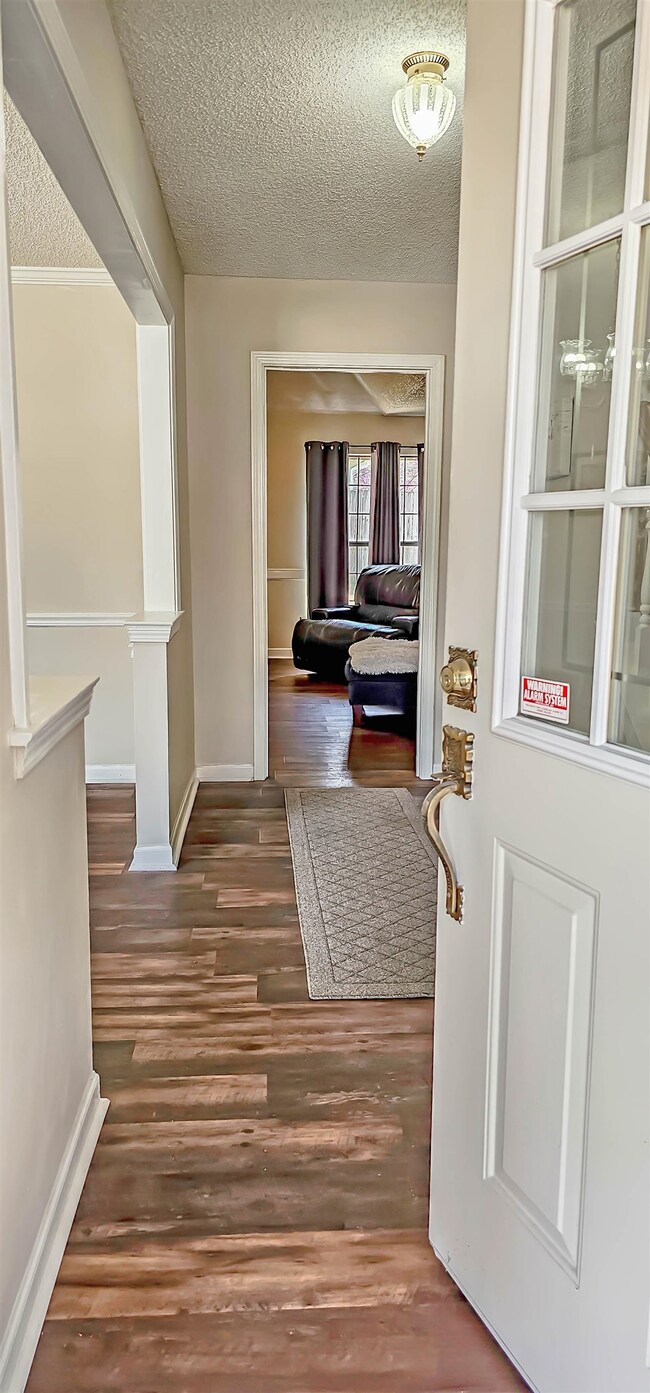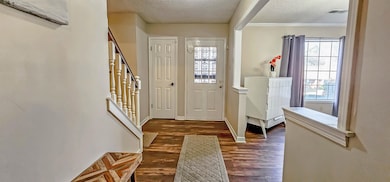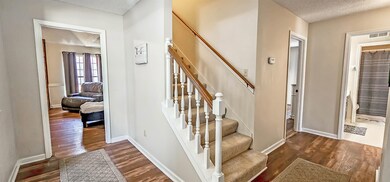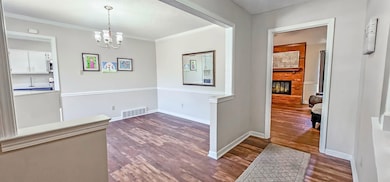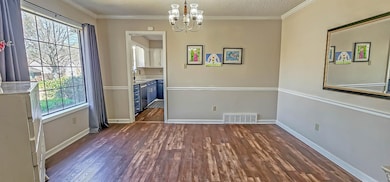
2368 W Lake Oaks Dr Memphis, TN 38134
Estimated payment $1,821/month
Highlights
- Traditional Architecture
- Wood Flooring
- Attic
- Altruria Elementary School Rated A-
- Whirlpool Bathtub
- Sun or Florida Room
About This Home
OPEN HOUSE SAT. 4/12/25 FROM 12-2. Nestled on a spacious corner lot in the sought-after Lakewood of Bartlett subdivision, this home offers a side-load 2-car garage and lush landscaping. Inside, gleaming wood floors flow throughout, starting in the welcoming entry hall. The dining room, perfect for holiday gatherings, is just off the entry. The kitchen features abundant cabinet space, a breakfast bar, and an adjoining breakfast area, while the nearby laundry room includes space for an extra refrigerator or freezer. At the heart of the home is the family-sized great room with high ceilings and a cozy gas log fireplace. Down the hall, you’ll find two guest bedrooms and a full bath, along with the primary suite, which includes a spacious bath with dual sinks and a walk-in closet. A large sunroom, perfect for entertaining, leads to the backyard with a patio area ideal for grilling. This home offers the perfect combination of comfort and style, ready for its new owners to enjoy.
Home Details
Home Type
- Single Family
Est. Annual Taxes
- $1,827
Year Built
- Built in 1983
Lot Details
- 0.27 Acre Lot
- Lot Dimensions are 99x119
- Landscaped
- Corner Lot
- Level Lot
- Few Trees
Home Design
- Traditional Architecture
- Slab Foundation
- Composition Shingle Roof
Interior Spaces
- 2,000-2,199 Sq Ft Home
- 2,091 Sq Ft Home
- 1-Story Property
- Popcorn or blown ceiling
- Ceiling height of 9 feet or more
- Ceiling Fan
- Gas Log Fireplace
- Some Wood Windows
- Entrance Foyer
- Great Room
- Breakfast Room
- Dining Room
- Den with Fireplace
- Sun or Florida Room
- Iron Doors
- Laundry Room
- Attic
Kitchen
- Eat-In Kitchen
- Breakfast Bar
- Oven or Range
- Dishwasher
- Disposal
Flooring
- Wood
- Tile
Bedrooms and Bathrooms
- 3 Main Level Bedrooms
- Possible Extra Bedroom
- Walk-In Closet
- 2 Full Bathrooms
- Dual Vanity Sinks in Primary Bathroom
- Whirlpool Bathtub
- Separate Shower
Parking
- 2 Car Garage
- Side Facing Garage
- Driveway
Outdoor Features
- Patio
- Outdoor Storage
Utilities
- Central Heating and Cooling System
- Heating System Uses Gas
Community Details
- Lakewood Of Bartlett Subdivision
- Mandatory home owners association
Listing and Financial Details
- Assessor Parcel Number B0165U G00033C
Map
Home Values in the Area
Average Home Value in this Area
Tax History
| Year | Tax Paid | Tax Assessment Tax Assessment Total Assessment is a certain percentage of the fair market value that is determined by local assessors to be the total taxable value of land and additions on the property. | Land | Improvement |
|---|---|---|---|---|
| 2024 | $1,827 | $53,900 | $10,475 | $43,425 |
| 2023 | $2,760 | $53,900 | $10,475 | $43,425 |
| 2022 | $2,760 | $53,900 | $10,475 | $43,425 |
| 2021 | $1,860 | $53,900 | $10,475 | $43,425 |
| 2020 | $2,381 | $40,500 | $8,750 | $31,750 |
| 2019 | $741 | $40,500 | $8,750 | $31,750 |
| 2018 | $1,640 | $40,500 | $8,750 | $31,750 |
| 2017 | $2,406 | $40,500 | $8,750 | $31,750 |
| 2016 | $1,580 | $36,150 | $0 | $0 |
| 2014 | $1,580 | $36,150 | $0 | $0 |
Property History
| Date | Event | Price | Change | Sq Ft Price |
|---|---|---|---|---|
| 04/21/2025 04/21/25 | Pending | -- | -- | -- |
| 04/08/2025 04/08/25 | Price Changed | $299,000 | -3.2% | $150 / Sq Ft |
| 03/24/2025 03/24/25 | Price Changed | $309,000 | -3.1% | $155 / Sq Ft |
| 03/12/2025 03/12/25 | Price Changed | $319,000 | -3.3% | $160 / Sq Ft |
| 02/20/2025 02/20/25 | Price Changed | $329,900 | -3.0% | $165 / Sq Ft |
| 01/03/2025 01/03/25 | For Sale | $340,000 | +9.7% | $170 / Sq Ft |
| 03/31/2022 03/31/22 | Sold | $310,000 | +8.8% | $155 / Sq Ft |
| 02/21/2022 02/21/22 | Pending | -- | -- | -- |
| 02/15/2022 02/15/22 | For Sale | $285,000 | -- | $143 / Sq Ft |
Deed History
| Date | Type | Sale Price | Title Company |
|---|---|---|---|
| Interfamily Deed Transfer | -- | None Available | |
| Interfamily Deed Transfer | -- | -- |
Similar Homes in Memphis, TN
Source: Memphis Area Association of REALTORS®
MLS Number: 10187464
APN: B0-165U-G0-0033C
- 5747 Bartlett Woods Dr
- 5786 N Lake Oaks Dr
- 2340 E Lake Oaks Dr
- 2365 Champaign St
- 5753 Robin Hop Ln
- 2467 Flowering Tree Dr
- 5744 Magnolia Woods Dr
- 5943 Diplomat Place
- 5945 Steeplechase Dr
- 5981 Diplomat Place
- 5973 Explorer Ave
- 5706 Sycamore Woods Dr
- 2661 Surrey Wood Dr
- 5398 Blue Ridge Pkwy
- 5290 Grapewood Cove
- 5624 Garden Gap Dr
- 6085 Ivanhoe Rd
- 0 Bartlett Blvd Unit 10192388
- 5245 Braidwood Cove
- 1840 Quail Path Cove
