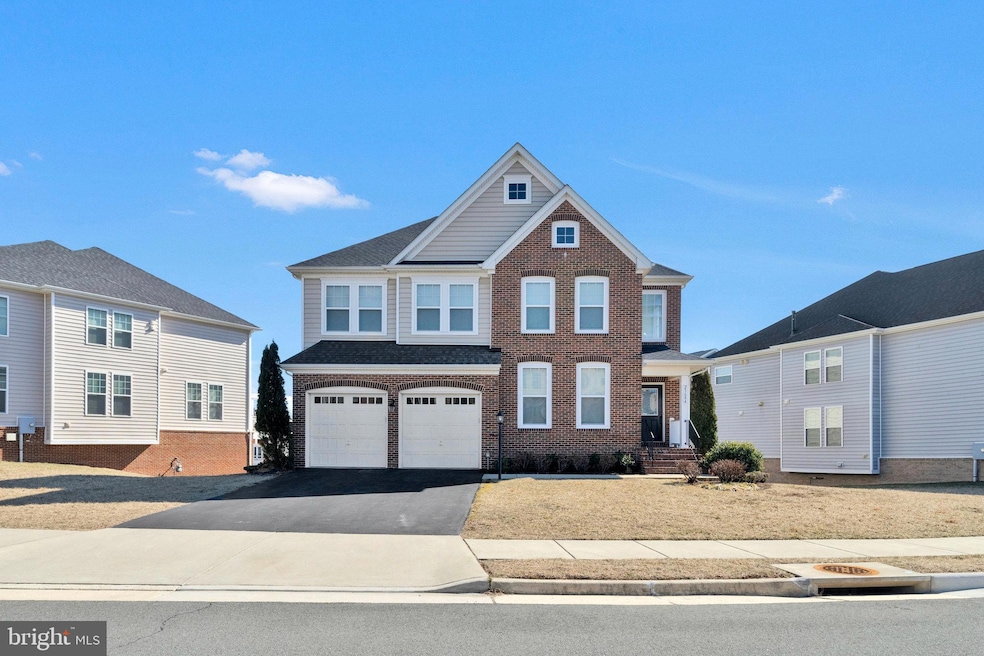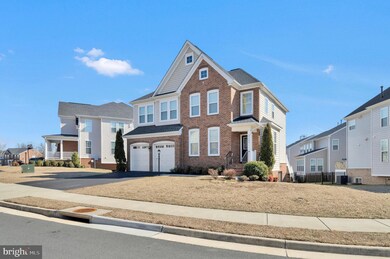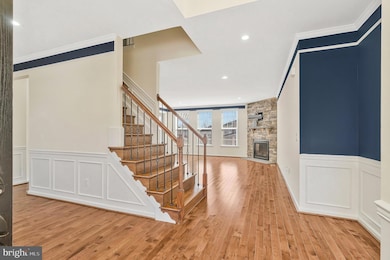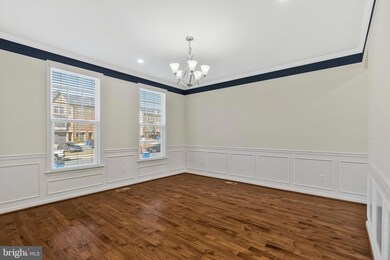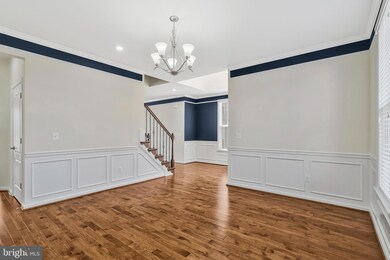
23684 Evermont Trace Dr Brambleton, VA 20148
Highlights
- Open Floorplan
- Colonial Architecture
- Two Story Ceilings
- Creighton's Corner Elementary School Rated A
- Recreation Room
- 1-minute walk to Evermont Trace Park
About This Home
As of March 2025Welcome to this meticulously maintained brick-front single-family home in the desirable Brambleton community. Step inside to discover five generously sized bedrooms and three and a half bathrooms, all newly enhanced with fresh custom designer paint (Feb 2025) and modern recessed lighting (Feb 2025). The heart of the home features a chef's kitchen equipped with a gas cooktop (Feb 2025), a dishwasher (Dec 2023), and a refrigerator (Dec 2024), along with a spacious island—perfect for both casual dining and entertaining.
The formal dining room, also featuring upgraded lighting, provides an elegant setting for special occasions and family meals. Luxury meets convenience with an upstairs laundry room, making laundry day effortless. The home's exterior is equally impressive, featuring a stately brick front façade and a two-car front-loading garage. A large deck (built Nov 2020) extends your living space outdoors, providing the perfect venue for al fresco dining & entertaining.
The finished basement adds valuable living space and includes a rough-in for a bar, allowing you to easily create your dream entertainment area. Recent updates include a washer (Sep 2024), water softener and reverse osmosis system (May 2024), and professional duct cleaning and carpet steam cleaning (Feb 2025), ensuring a fresh and well-maintained environment for its new owners.
Situated in the sought-after Brambleton area, residents enjoy easy access to shopping, dining, schools, and recreational facilities. Square footage details, lot size, price, and additional specific features are available upon request. Contact us today to schedule your private showing of this exceptional property.
Home Details
Home Type
- Single Family
Est. Annual Taxes
- $8,888
Year Built
- Built in 2017
Lot Details
- 7,841 Sq Ft Lot
- Property is zoned PDH4
HOA Fees
- $204 Monthly HOA Fees
Parking
- 2 Car Attached Garage
- Oversized Parking
- Front Facing Garage
- Garage Door Opener
Home Design
- Colonial Architecture
- Slab Foundation
- Masonry
Interior Spaces
- Property has 3 Levels
- Open Floorplan
- Two Story Ceilings
- Recessed Lighting
- Gas Fireplace
- Window Treatments
- Family Room
- Dining Room
- Recreation Room
- Laundry Room
- Finished Basement
Kitchen
- Breakfast Area or Nook
- Kitchen Island
Flooring
- Wood
- Carpet
Bedrooms and Bathrooms
Schools
- Creighton's Corner Elementary School
- Stone Hill Middle School
- Rock Ridge High School
Utilities
- Central Heating and Cooling System
- Natural Gas Water Heater
Listing and Financial Details
- Tax Lot 32
- Assessor Parcel Number 202499883000
Community Details
Overview
- Association fees include high speed internet
- Brambleton HOA
- Built by Van Metre Homes
- Brambleton Subdivision
Recreation
- Community Pool
Map
Home Values in the Area
Average Home Value in this Area
Property History
| Date | Event | Price | Change | Sq Ft Price |
|---|---|---|---|---|
| 03/31/2025 03/31/25 | Sold | $1,180,000 | 0.0% | $273 / Sq Ft |
| 02/27/2025 02/27/25 | Pending | -- | -- | -- |
| 02/24/2025 02/24/25 | For Sale | $1,180,000 | -- | $273 / Sq Ft |
Tax History
| Year | Tax Paid | Tax Assessment Tax Assessment Total Assessment is a certain percentage of the fair market value that is determined by local assessors to be the total taxable value of land and additions on the property. | Land | Improvement |
|---|---|---|---|---|
| 2024 | $8,888 | $1,027,560 | $307,900 | $719,660 |
| 2023 | $8,625 | $985,750 | $307,900 | $677,850 |
| 2022 | $7,910 | $888,770 | $267,900 | $620,870 |
| 2021 | $7,496 | $764,890 | $242,900 | $521,990 |
| 2020 | $7,219 | $697,450 | $222,900 | $474,550 |
| 2019 | $7,093 | $678,800 | $222,900 | $455,900 |
| 2018 | $7,025 | $647,450 | $197,900 | $449,550 |
| 2017 | $2,226 | $638,890 | $197,900 | $440,990 |
Mortgage History
| Date | Status | Loan Amount | Loan Type |
|---|---|---|---|
| Open | $1,003,000 | New Conventional | |
| Previous Owner | $600,000 | Stand Alone Refi Refinance Of Original Loan | |
| Previous Owner | $611,000 | New Conventional | |
| Previous Owner | $630,790 | New Conventional |
Deed History
| Date | Type | Sale Price | Title Company |
|---|---|---|---|
| Deed | $1,180,000 | First American Title | |
| Warranty Deed | $663,990 | Walker Title Llc |
About the Listing Agent

A full time RE professional since 2002. Top agent for over 12 consecutive years at KWR, Chantilly. Licensed in VA & MD. Call for more details.
Ramaswamy's Other Listings
Source: Bright MLS
MLS Number: VALO2089504
APN: 202-49-9883
- 23490 Hillgate Terrace
- 23486 Hillgate Terrace
- 42482 Benfold Square
- 42265 Hampton Woods Terrace
- 42556 Dreamweaver Dr
- 42578 Dreamweaver Dr
- 23436 Somerset Crossing Place
- 23325 April Mist Place
- 42449 Patrick Wayne Square
- 42467 Patrick Wayne Square
- 23290 Tradewind Dr
- 41954 Barnsdale View Ct
- 24067 Gumspring Kiln Terrace
- 42393 Arcola Vista Terrace
- 23388 Minerva Dr
- 42241 Violet Mist Terrace
- 41921 Paddock Gate Place
- 23210 Tradewind Dr
- 23191 Tradewind Dr
- 41976 Paddock Gate Place
