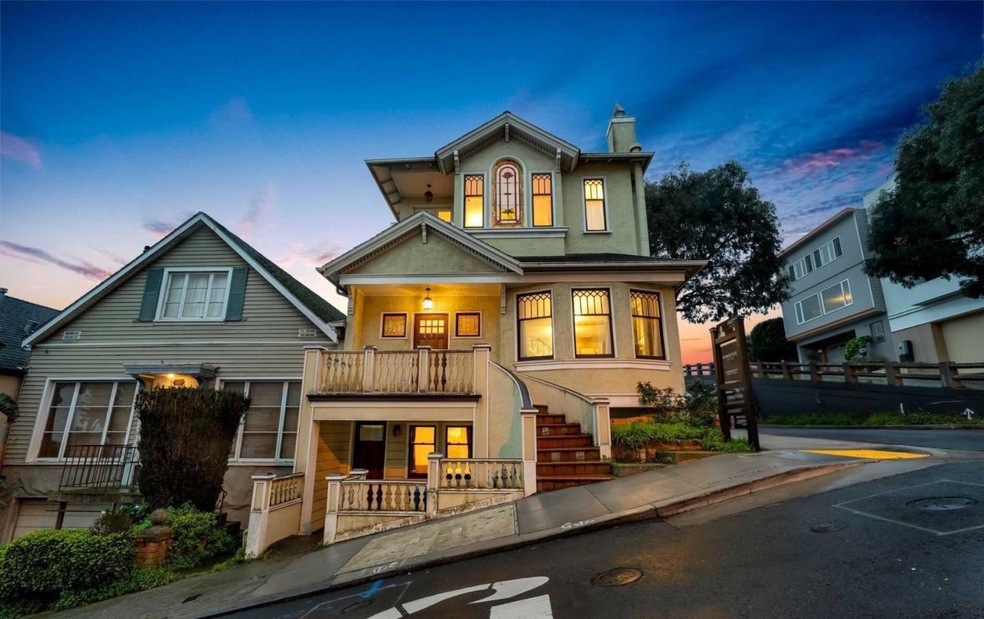
237 Fairmount St San Francisco, CA 94131
Glen Park NeighborhoodHighlights
- Formal Dining Room
- Fireplace
- Separate Family Room
- 2 Car Detached Garage
- Forced Air Heating System
About This Home
As of April 2025Welcome to 237 Fairmount St, a semi-detached home featuring 3 bedrooms, 3.5 baths, and 1,565 sqft. Situated on a corner lot, this home offers plenty of natural light and city views. The open floor plan connects the living and dining areas, creating a comfortable space for everyday living. The kitchen features white cabinetry with ample storage, a large island, and modern finishes. The primary suite includes a walk-in closet, fireplace, and an en-suite bath with a shower-over-tub setup. A second bathroom features a tiled stall shower enclosed in glass. The downstairs bonus area of 730 sq. ft offers flexibility as a home office, media room, or additional lounge space. Located in Fairmount Heights, an area recently recognized for its upscale appeal, this home sits in Glen Park, a highly regarded neighborhood. Enjoy easy access to restaurants, public transportation, and nearby parks like Billy Goat Hill, John McLaren Park, and Mission Dolores Park. Offering a blend of city convenience and comfortable living, this home is a must-see!
Home Details
Home Type
- Single Family
Est. Annual Taxes
- $6,062
Year Built
- Built in 1915
Lot Details
- 2,283 Sq Ft Lot
- Zoning described as RH1
Parking
- 2 Car Detached Garage
Interior Spaces
- 1,565 Sq Ft Home
- 3-Story Property
- Fireplace
- Separate Family Room
- Formal Dining Room
Bedrooms and Bathrooms
- 3 Bedrooms
Utilities
- Forced Air Heating System
Listing and Financial Details
- Assessor Parcel Number 6684-024
Map
Home Values in the Area
Average Home Value in this Area
Property History
| Date | Event | Price | Change | Sq Ft Price |
|---|---|---|---|---|
| 04/03/2025 04/03/25 | Sold | $2,135,000 | +22.0% | $1,364 / Sq Ft |
| 03/04/2025 03/04/25 | Pending | -- | -- | -- |
| 02/27/2025 02/27/25 | For Sale | $1,749,888 | -- | $1,118 / Sq Ft |
Tax History
| Year | Tax Paid | Tax Assessment Tax Assessment Total Assessment is a certain percentage of the fair market value that is determined by local assessors to be the total taxable value of land and additions on the property. | Land | Improvement |
|---|---|---|---|---|
| 2024 | $6,062 | $515,029 | $234,586 | $280,443 |
| 2023 | $5,975 | $504,930 | $229,986 | $274,944 |
| 2022 | $5,868 | $495,029 | $225,476 | $269,553 |
| 2021 | $5,767 | $485,323 | $221,055 | $264,268 |
| 2020 | $5,784 | $480,346 | $218,788 | $261,558 |
| 2019 | $5,586 | $470,927 | $214,498 | $256,429 |
| 2018 | $5,399 | $461,693 | $210,292 | $251,401 |
| 2017 | $5,335 | $452,641 | $206,169 | $246,472 |
| 2016 | $5,229 | $443,765 | $202,126 | $241,639 |
| 2015 | $5,165 | $437,099 | $199,090 | $238,009 |
| 2014 | $5,029 | $428,537 | $195,190 | $233,347 |
Mortgage History
| Date | Status | Loan Amount | Loan Type |
|---|---|---|---|
| Open | $1,281,000 | New Conventional | |
| Previous Owner | $202,000 | Credit Line Revolving | |
| Previous Owner | $618,000 | New Conventional | |
| Previous Owner | $621,000 | New Conventional | |
| Previous Owner | $385,000 | Unknown | |
| Previous Owner | $250,000 | Credit Line Revolving | |
| Previous Owner | $200,000 | Credit Line Revolving | |
| Previous Owner | $100,000 | Credit Line Revolving | |
| Previous Owner | $423,000 | Unknown | |
| Previous Owner | $344,000 | No Value Available |
Deed History
| Date | Type | Sale Price | Title Company |
|---|---|---|---|
| Grant Deed | -- | Chicago Title | |
| Grant Deed | -- | None Available | |
| Interfamily Deed Transfer | -- | None Available | |
| Grant Deed | -- | First American Title Company |
Similar Homes in San Francisco, CA
Source: MLSListings
MLS Number: ML81993774
APN: 6684-024
- 21 Everson St
- 144 Laidley St
- 152 Fairmount St
- 30 Harry St
- 40 Harper St Unit 38
- 474 Arlington St Unit 478
- 74 Park St
- 140 Roanoke St
- 62 Laidley St
- 471-473 30th St
- 245 Beacon St
- 3597 Mission St
- 3639 Mission St
- 276 Bemis St
- 3755-3759 Mission St
- 39 Cuvier St
- 375 Day St
- 320 Day St
- 356-358 Day St
- 37 Sussex St
