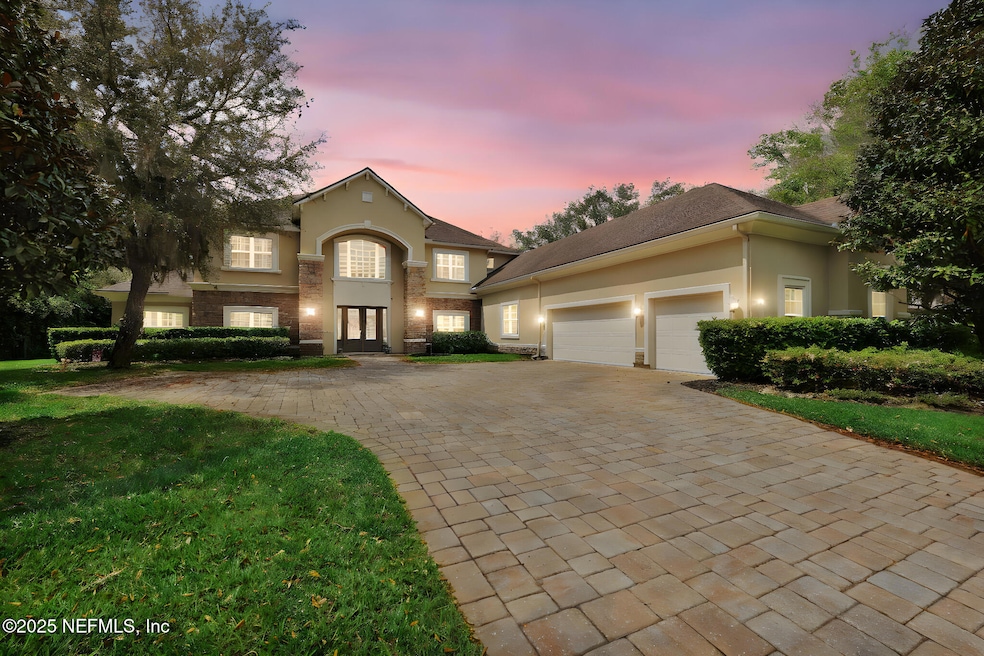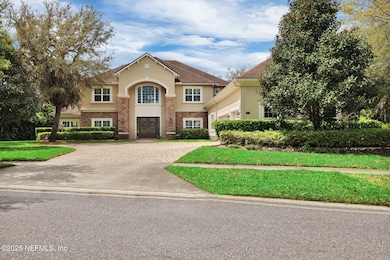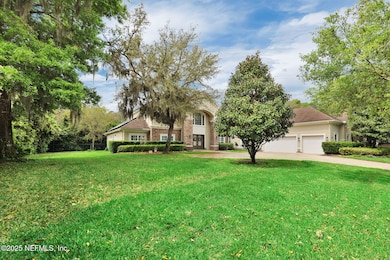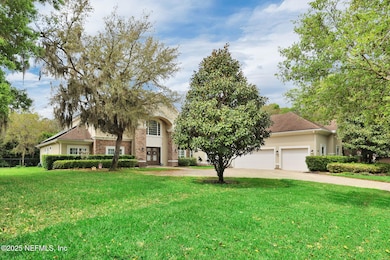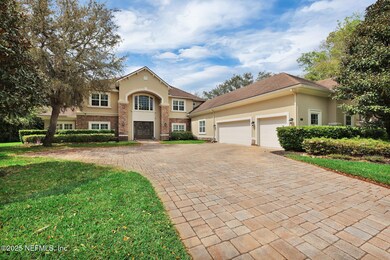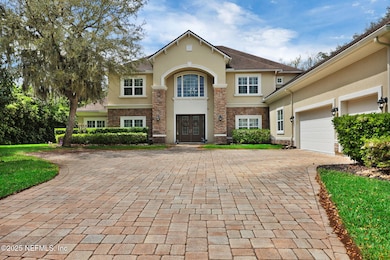
237 Port Charlotte Dr Ponte Vedra, FL 32081
Estimated payment $11,208/month
Highlights
- Fitness Center
- Screened Pool
- Views of Trees
- Allen D. Nease Senior High School Rated A
- Security Service
- 0.51 Acre Lot
About This Home
Welcome to luxurious living in the heart of Nocatee, where sophistication meets comfort in this stunning 6-bedroom, 6.5-bathroom residence. Boasting a grand living space that captures the essence of upscale Floridian lifestyle, this home features an array of premium amenities including a saltwater pool and spa nestled against a backdrop of serene greenery, offering the perfect private oasis for relaxation or entertaining.As you step through the double door entry, you are greeted by an impressive foyer with two elegant staircases leading to a balcony that overlooks the expansive living room, adorned with a cozy fireplace and bathed in natural light. The formal dining room and versatile formal living room, complete with tray ceilings and custom light fixtures, provide the ideal setting for hosting guests or enjoying quiet moments. The culinary enthusiast will delight in the amazing kitchen, equipped with an oversized island, an abundance of cabinetry, stainless steel appliances, and casual dining space. Sliding doors open to reveal the outdoor living oasis, ensuring seamless indoor-outdoor entertainment.Retreat to the first-floor primary suite, an enclave of tranquility with a colossal closet and ensuite bathroom featuring dual vanities and a sleek glassed-in shower. The bonus room upstairs offers additional space for recreation or relaxation. Solar panels were installed in 2015 giving you piece of mind and a lower electricity bill! With a three-car garage, paver driveway, and hardwood floors throughout, this half-acre property is a rare gem, complete with all the luxury amenities Nocatee has to offer. Experience the epitome of elegance and comfort in this exquisite home.
Home Details
Home Type
- Single Family
Est. Annual Taxes
- $14,514
Year Built
- Built in 2014
Lot Details
- 0.51 Acre Lot
- Northeast Facing Home
- Back Yard Fenced
- Front and Back Yard Sprinklers
- Wooded Lot
HOA Fees
- $250 Monthly HOA Fees
Parking
- 3 Car Garage
Home Design
- Traditional Architecture
- Wood Frame Construction
- Shingle Roof
- Stucco
Interior Spaces
- 5,538 Sq Ft Home
- 2-Story Property
- Open Floorplan
- Built-In Features
- Ceiling Fan
- Gas Fireplace
- Screened Porch
- Views of Trees
Kitchen
- Breakfast Area or Nook
- Eat-In Kitchen
- Breakfast Bar
- Double Oven
- Gas Range
- Microwave
- Dishwasher
- Kitchen Island
- Disposal
Flooring
- Wood
- Tile
Bedrooms and Bathrooms
- 6 Bedrooms
- Split Bedroom Floorplan
- Walk-In Closet
- Bathtub With Separate Shower Stall
Home Security
- Security System Owned
- Fire and Smoke Detector
Eco-Friendly Details
- Energy-Efficient Windows
- Energy-Efficient Roof
Pool
- Screened Pool
- Outdoor Shower
- Saltwater Pool
Schools
- Pine Island Academy Elementary And Middle School
- Allen D. Nease High School
Utilities
- Central Heating and Cooling System
- Heat Pump System
- Water Softener is Owned
Listing and Financial Details
- Assessor Parcel Number 0702915210
Community Details
Overview
- Coastal Oaks At Nocatee Subdivision
Recreation
- Tennis Courts
- Community Basketball Court
- Community Playground
- Fitness Center
Additional Features
- Clubhouse
- Security Service
Map
Home Values in the Area
Average Home Value in this Area
Tax History
| Year | Tax Paid | Tax Assessment Tax Assessment Total Assessment is a certain percentage of the fair market value that is determined by local assessors to be the total taxable value of land and additions on the property. | Land | Improvement |
|---|---|---|---|---|
| 2024 | $14,296 | $982,261 | -- | -- |
| 2023 | $14,296 | $953,651 | $0 | $0 |
| 2022 | $14,018 | $925,875 | $0 | $0 |
| 2021 | $13,981 | $898,908 | $0 | $0 |
| 2020 | $13,952 | $886,497 | $0 | $0 |
| 2019 | $14,567 | $891,719 | $0 | $0 |
| 2018 | $14,450 | $875,092 | $0 | $0 |
| 2017 | $14,425 | $857,093 | $0 | $0 |
| 2016 | $14,448 | $864,648 | $0 | $0 |
| 2015 | $14,635 | $825,101 | $0 | $0 |
| 2014 | $3,747 | $813,717 | $0 | $0 |
Property History
| Date | Event | Price | Change | Sq Ft Price |
|---|---|---|---|---|
| 04/25/2025 04/25/25 | Price Changed | $1,750,000 | -2.8% | $316 / Sq Ft |
| 04/03/2025 04/03/25 | For Sale | $1,800,000 | +80.8% | $325 / Sq Ft |
| 12/17/2023 12/17/23 | Off Market | $995,557 | -- | -- |
| 06/20/2014 06/20/14 | Sold | $995,557 | 0.0% | $178 / Sq Ft |
| 05/07/2014 05/07/14 | Pending | -- | -- | -- |
| 05/07/2014 05/07/14 | For Sale | $995,557 | -- | $178 / Sq Ft |
Deed History
| Date | Type | Sale Price | Title Company |
|---|---|---|---|
| Special Warranty Deed | $995,600 | Westminster Title Agency Inc |
Mortgage History
| Date | Status | Loan Amount | Loan Type |
|---|---|---|---|
| Open | $840,000 | New Conventional | |
| Closed | $890,000 | New Conventional |
Similar Homes in the area
Source: realMLS (Northeast Florida Multiple Listing Service)
MLS Number: 2079571
APN: 070291-5210
- 260 Topsail Dr
- 120 Topsail Dr
- 439 Pelican Pointe Rd
- 348 Pelican Pointe Rd
- 338 Pelican Pointe Rd
- 72 Oyster Bay Way
- 68 Bermuda Greens Ave
- 33 Rainbow Trout Ln
- 41 Rainbow Trout Ln
- 139 Rainbow Trout Ln
- 41 Harpers Mill Dr
- 117 Rainbow Trout Ln
- 99 Spinner Dr
- 94 Settlers Landing Dr
- 311 Sawyer Bridge Trail
- 47 Rainbow Trout Ln
- 177 Seagrove Dr
- 79 Rainbow Trout Ln
- 104 Rainbow Trout Ln
- 678 Seagrove Dr
