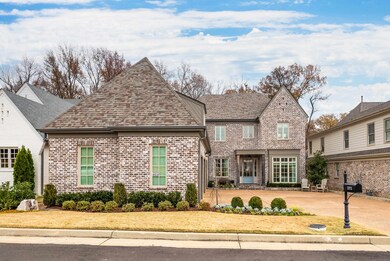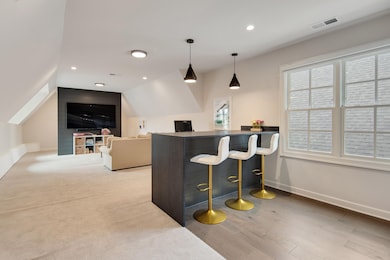
2372 Corinne Oak Ct Memphis, TN 38119
Poplar Pines NeighborhoodHighlights
- Home Theater
- Vaulted Ceiling
- Wood Flooring
- Landscaped Professionally
- Traditional Architecture
- Main Floor Primary Bedroom
About This Home
As of February 2025This luxurious 4-bedroom, 4.5-bathroom home is nestled in a private, gated neighborhood in East Memphis. With beautifully landscaped grounds, modern architectural details, and stylish lighting, this home exudes charm and elegance. Built in 2020, The home boasts an open, airy floor plan, highlighted by a spacious Great Room and a chef-inspired kitchen featuring a large island and plenty of cabinetry for storage. The downstairs includes a wet bar for easy entertaining, while the upstairs boasts a spacious bonus/media room with its own mini kitchen and bar. The home also offers a mudroom, an office with built-in bookshelves, and 2 bedrooms with 2.5 bathrooms on the main level. 2 Bedrooms & 2 Baths upstairs. A covered patio provides an ideal space for outdoor living.
Home Details
Home Type
- Single Family
Year Built
- Built in 2020
Lot Details
- 8,712 Sq Ft Lot
- Lot Dimensions are 62 x 141.98
- Wood Fence
- Landscaped Professionally
- Level Lot
- Sprinklers on Timer
Home Design
- Traditional Architecture
- Slab Foundation
Interior Spaces
- 4,000-4,199 Sq Ft Home
- 4,073 Sq Ft Home
- 2-Story Property
- Wet Bar
- Smooth Ceilings
- Vaulted Ceiling
- Double Pane Windows
- Entrance Foyer
- Great Room
- Dining Room
- Home Theater
- Den with Fireplace
- Bonus Room
- Play Room
- Pull Down Stairs to Attic
- Laundry Room
Kitchen
- Breakfast Bar
- Double Oven
- Gas Cooktop
- Microwave
- Dishwasher
- Kitchen Island
- Disposal
Flooring
- Wood
- Partially Carpeted
- Tile
Bedrooms and Bathrooms
- 4 Bedrooms | 2 Main Level Bedrooms
- Primary Bedroom on Main
- En-Suite Bathroom
- Walk-In Closet
- Primary Bathroom is a Full Bathroom
- Dual Vanity Sinks in Primary Bathroom
- Bathtub With Separate Shower Stall
Parking
- 3 Car Garage
- Side Facing Garage
- Garage Door Opener
- Driveway
Outdoor Features
- Covered patio or porch
Utilities
- Multiple cooling system units
- Central Heating and Cooling System
- Multiple Heating Units
- Heating System Uses Gas
- Gas Water Heater
Community Details
- Stockley Pd Subdivision
- Mandatory Home Owners Association
Listing and Financial Details
- Assessor Parcel Number 081026 S00007
Map
Home Values in the Area
Average Home Value in this Area
Property History
| Date | Event | Price | Change | Sq Ft Price |
|---|---|---|---|---|
| 02/19/2025 02/19/25 | Sold | $795,000 | 0.0% | $199 / Sq Ft |
| 01/18/2025 01/18/25 | Pending | -- | -- | -- |
| 01/13/2025 01/13/25 | Price Changed | $795,000 | -0.6% | $199 / Sq Ft |
| 12/14/2024 12/14/24 | For Sale | $800,000 | 0.0% | $200 / Sq Ft |
| 10/05/2021 10/05/21 | Sold | $800,000 | +1.4% | $200 / Sq Ft |
| 09/03/2021 09/03/21 | For Sale | $789,000 | +7.0% | $197 / Sq Ft |
| 02/22/2021 02/22/21 | Sold | $737,500 | 0.0% | $184 / Sq Ft |
| 12/26/2020 12/26/20 | Pending | -- | -- | -- |
| 11/20/2020 11/20/20 | For Sale | $737,500 | -- | $184 / Sq Ft |
Tax History
| Year | Tax Paid | Tax Assessment Tax Assessment Total Assessment is a certain percentage of the fair market value that is determined by local assessors to be the total taxable value of land and additions on the property. | Land | Improvement |
|---|---|---|---|---|
| 2024 | -- | $184,725 | $39,200 | $145,525 |
| 2023 | $11,253 | $184,725 | $39,200 | $145,525 |
| 2022 | $11,253 | $184,725 | $39,200 | $145,525 |
| 2021 | $12,170 | $168,100 | $39,200 | $128,900 |
| 2020 | $2,386 | $32,925 | $32,925 | $0 |
| 2019 | $2,384 | $32,925 | $32,925 | $0 |
Mortgage History
| Date | Status | Loan Amount | Loan Type |
|---|---|---|---|
| Open | $715,500 | New Conventional | |
| Previous Owner | $800,000 | Future Advance Clause Open End Mortgage | |
| Previous Owner | $500,000 | Commercial | |
| Previous Owner | $600,000 | Construction |
Deed History
| Date | Type | Sale Price | Title Company |
|---|---|---|---|
| Warranty Deed | $795,000 | Foundation Title & Escrow | |
| Warranty Deed | $800,000 | Tri State Title Llc | |
| Warranty Deed | $737,500 | Saddle Creek Title Llc | |
| Warranty Deed | $155,000 | Memphis Title Co |
Similar Homes in the area
Source: Memphis Area Association of REALTORS®
MLS Number: 10186736
APN: 08-1026-S0-0007
- 6625 Pidgeon Woods Cove
- 6597 Heronswood Cove
- 2305 Hickory Forest Dr
- 6691 Vinings Creek Cove W
- 2395 Kirby Rd
- 2230 Kirby Pkwy
- 6803 Robin Perch Cove
- 5488 E East End Village Dr E
- 5482 E Dr E
- 2264 Forest Grove Cove
- 6555 Oak Estates Dr
- 6589 May Hollow Cove
- 6429 Forest Grove Dr
- 6771 Sunburst Cove
- 6764 Sunburst Cove
- 6404 Messick Rd
- 6727 Hickory Crest Cove
- 2342 Massey Rd
- 2564 Glenlivet Dr
- 6801 Stout Rd


