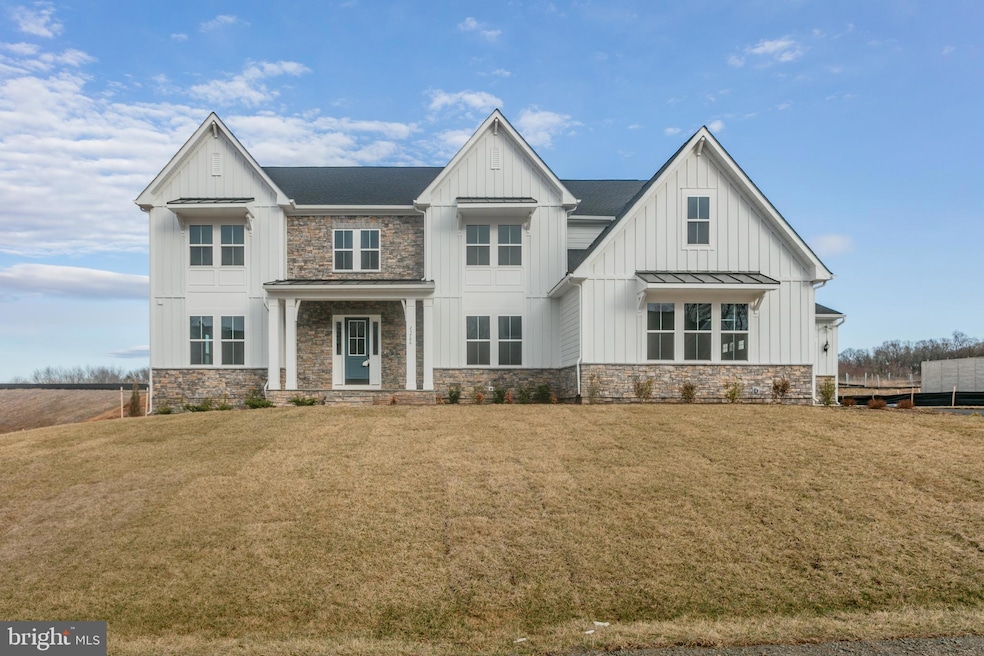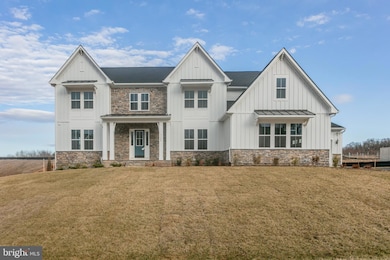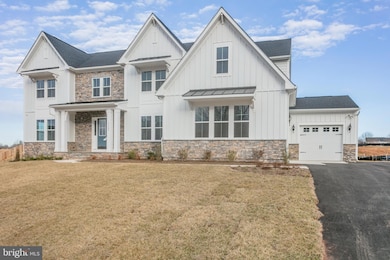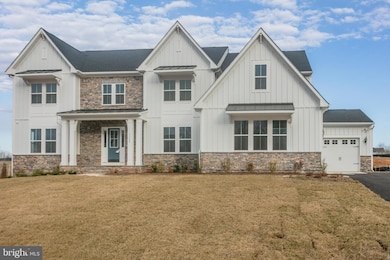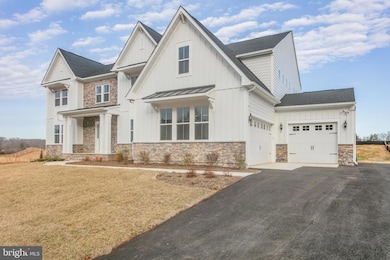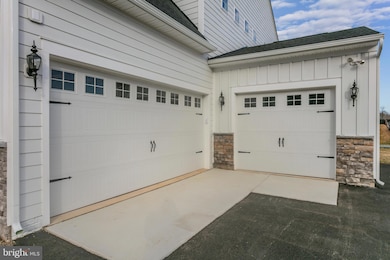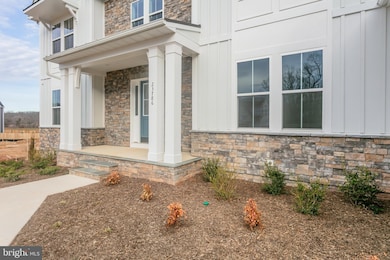
Estimated payment $13,963/month
Highlights
- Colonial Architecture
- 1 Fireplace
- Level Entry For Accessibility
- Willard Middle School Rated A
- 3 Car Attached Garage
- Central Heating and Cooling System
About This Home
An exceptional opportunity to own a spacious 1.38-acre lot with 5,715 square feet of living space and 3,146 sq ft unfinished basement area. This brand-new, meticulously crafted residence offers an unparalleled blend of modern luxury and timeless elegance. Situated in one of the most sought-after neighborhoods …. TANAGER..... THE ARINGTON III -- now modernized with 10-ft main level;20-ft great room; 9-ft. on others. With the Elegant Two-story foyer *with *Double Entrance Staircases*, rear staircase and every appointment you desire, like custom light fixtures, speakers and more, it is sure to be your favorite, too. The extended kitchen is magnificent and includes upgrade cabinets, quartz countertops, contrasting over-sized island, walk-in pantry, upgraded stainless steel appliances, plus an adjacent dining area and morning room area and Butler's pantry. The great room boasts a soaring two-story 20-foot ceiling and inviting fireplace. The extended home office includes an adjacent full bath with walk-in shower and closet. Each bedroom on the upper level has its own en-suite bath. The primary suite includes a sitting area, two large walk-in closets, and upgraded ultra spa bath with over-sized shower, a wall-to-wall dual vanity with upgrade cabinets and quartz countertops. This home includes upper level spacious laundry room. Schedule your private tour today and experience the ultimate in luxury living.
Home Details
Home Type
- Single Family
Est. Annual Taxes
- $15,053
Year Built
- Built in 2024
Lot Details
- 1.38 Acre Lot
- Property is in excellent condition
- Property is zoned AR1
HOA Fees
- $150 Monthly HOA Fees
Parking
- 3 Car Attached Garage
- Front Facing Garage
- Side Facing Garage
Home Design
- Colonial Architecture
- Concrete Perimeter Foundation
Interior Spaces
- Property has 3 Levels
- 1 Fireplace
- Unfinished Basement
Bedrooms and Bathrooms
- 5 Main Level Bedrooms
Accessible Home Design
- Level Entry For Accessibility
Utilities
- Central Heating and Cooling System
- Well Permit on File
- Natural Gas Water Heater
- Private Sewer
Community Details
- Aldie Subdivision
Listing and Financial Details
- Tax Lot 11
- Assessor Parcel Number 324382185000
Map
Home Values in the Area
Average Home Value in this Area
Property History
| Date | Event | Price | Change | Sq Ft Price |
|---|---|---|---|---|
| 03/09/2025 03/09/25 | For Sale | $2,250,000 | 0.0% | $394 / Sq Ft |
| 03/09/2025 03/09/25 | For Rent | $10,000 | -- | -- |
Similar Homes in Aldie, VA
Source: Bright MLS
MLS Number: VALO2090634
- 23800 Indigo Bunting Ct
- 40536 Windyhill Farms Dr
- 23935 Indigo Bunting Ct
- 24124 Heather Hill Place
- 24117 Grand Ellison Ct
- 23525 Whiteheart Hickory Ln
- 40635 Blue Beech Ln
- 23940 Tenbury Wells Place
- 23673 Amesfield Place
- 23401 Lacebark Elm Ln
- 23640 Amesfield Place
- 24158 Dark Hollow Cir
- 23639 Glenmallie Ct
- 23631 Glenmallie Ct
- Lot 68 Dunn Ct
- 40890 Hayrake Place
- 0 New Mountain Rd Unit VALO2048588
- 24103 Mercers Crossing Ct
- 0 Creighton Farms Dr Unit VALO2078548
- 24378 Virginia Gold Ln
