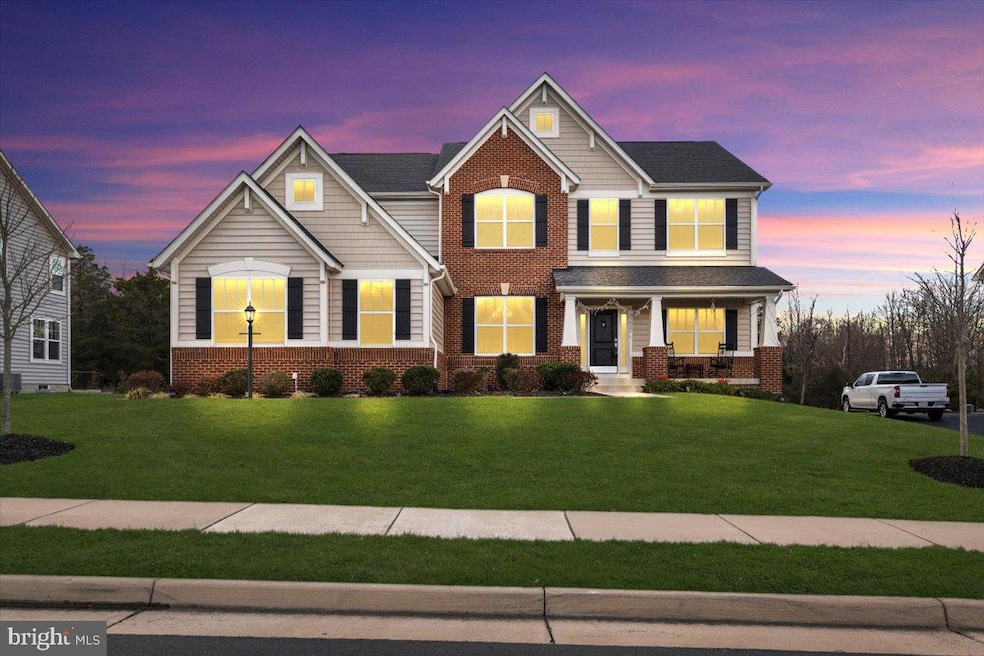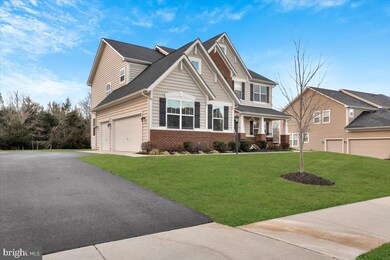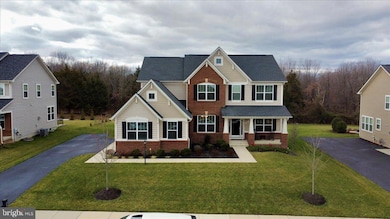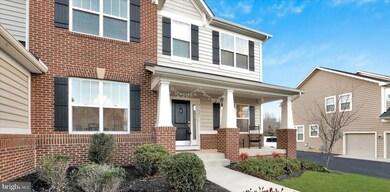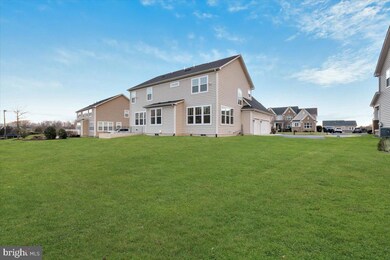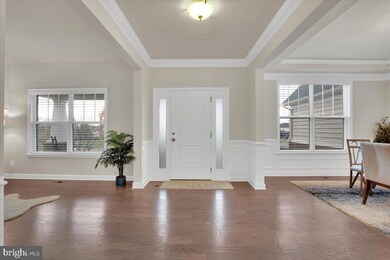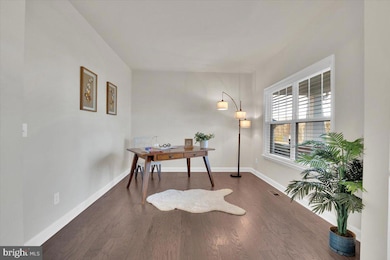
Highlights
- Eat-In Gourmet Kitchen
- View of Trees or Woods
- Colonial Architecture
- Willard Middle School Rated A
- Open Floorplan
- Premium Lot
About This Home
As of February 2025Gorgeous Westchester Model Built By Lennar, Situated On A Premium Lot Backing To Serene, Mature Trees!****4 Bed/3.5Bath/3 Garages & All but one Bedrooms with Walk-In Closets****
This Pristine, Well-Maintained Home Welcomes You With A Charming Front Porch And Gleaming Hardwood Floors Throughout The Main Level. The Open Floorplan And Neutral Decor Create An Inviting Ambiance, Accentuated By Elegant Molding Details. Enter Through An Open Foyer Connecting The Gracious Formal Dining Room With A Tray Ceiling On One Side, And A Living Room (Shown As A Study Or Convertible Main-Level Bedroom) On The Other. A Sun-Drenched Solarium Sits Conveniently Next To The Kitchen, Featuring A Second Breakfast Island.****
The Heart Of The Home Is The Gourmet Kitchen, Showcasing Rich, Dark, Upgraded Level-4 Wood Cabinetry, Granite Counters, Two Spacious Seated Islands, Stainless Steel Appliances, A Gas Cooktop With Vent Hood, And A Walk-In Pantry. Adjacent Is A Spacious Breakfast Area, Perfect For Casual Dining, Flowing Seamlessly Into The Open, Bright Family Room Filled With Natural Light And Anchored By A Cozy Stone Gas Fireplace (Complete With Fan And Multi-Function Remote).****
Enjoy Morning Sunshine In The Stunning Morning Room—A Perfect Spot For Your Coffee Ritual.****
A Convenient Half Bath And Access To The 3-Car Garage Complete The Main Level. The Home Also Features****
Upstairs, The Primary Suite Offers A Tranquil Retreat, Complete With Double French Doors, A Tray Ceiling, Two Walk-In Closets, And A Luxurious Bath Featuring Double Vanities And A Private Water Closet. Three Additional Bedrooms Are Thoughtfully Arranged—Two Connected By A Jack-And-Jill Bathroom With Double Vanities, And The Fourth Bedroom Served By A Hall Bathroom With Dual Vanities. A Conveniently Located Large Laundry Area With A Laundry Tub Completes The Second Floor.****
The Walk-Up Lower Level Is An Unfinished Blank Canvas, Ready For Your Vision! Whether You Envision A Home Theater, Recreation Room, Additional Bedrooms, Or Something Else, It Is Already Plumbed For A Future Bathroom.****An Electronic Air Cleaner And Built-In Humidifier For Comfort And Convenience.****
Ideally Located, This Home Offers Proximity To Parks, Shopping, Dining, Airports, And Wineries. Nearby Attractions Include Dulles International Airport, Gilbert's Corner Regional Park, Stone Ridge Shopping Center, Dulles Landing Shopping Center, Boot Camp, The Fitness Equation Gym, Stone Tower Winery, Old Farm Winery At Hartland, Historic Middleburg, And Chrysalis Vineyards.****
Welcome To Your Dream Home!
Home Details
Home Type
- Single Family
Est. Annual Taxes
- $8,502
Year Built
- Built in 2018
Lot Details
- 0.3 Acre Lot
- East Facing Home
- Landscaped
- Premium Lot
- Backs to Trees or Woods
- Property is in excellent condition
- Property is zoned TR1UBF
HOA Fees
- $139 Monthly HOA Fees
Parking
- 3 Car Direct Access Garage
- Front Facing Garage
- Side Facing Garage
Home Design
- Colonial Architecture
- Slab Foundation
- Concrete Perimeter Foundation
- Masonry
Interior Spaces
- Property has 3 Levels
- Open Floorplan
- Chair Railings
- Crown Molding
- Ceiling Fan
- Fireplace With Glass Doors
- Fireplace Mantel
- Gas Fireplace
- Family Room Off Kitchen
- Formal Dining Room
- Views of Woods
- Fire and Smoke Detector
Kitchen
- Eat-In Gourmet Kitchen
- Breakfast Area or Nook
- Built-In Oven
- Cooktop with Range Hood
- Built-In Microwave
- Ice Maker
- Dishwasher
- Stainless Steel Appliances
- Kitchen Island
- Upgraded Countertops
- Disposal
Flooring
- Wood
- Carpet
- Ceramic Tile
Bedrooms and Bathrooms
- 4 Bedrooms
- En-Suite Bathroom
- Walk-In Closet
- Walk-in Shower
Laundry
- Laundry on upper level
- Dryer
- Washer
Unfinished Basement
- Basement Fills Entire Space Under The House
- Walk-Up Access
- Rough-In Basement Bathroom
Schools
- Hovatter Elementary School
- Willard Middle School
- Lightridge High School
Utilities
- Forced Air Heating and Cooling System
- Humidifier
- Vented Exhaust Fan
- Natural Gas Water Heater
Additional Features
- Porch
- Suburban Location
Listing and Financial Details
- Tax Lot 2
- Assessor Parcel Number 285256247000
Community Details
Overview
- Association fees include common area maintenance, management, road maintenance, snow removal, trash
- Rosedale HOA
- Rosedale Subdivision, Westchester Floorplan
- Property Manager
Amenities
- Common Area
Map
Home Values in the Area
Average Home Value in this Area
Property History
| Date | Event | Price | Change | Sq Ft Price |
|---|---|---|---|---|
| 02/07/2025 02/07/25 | Sold | $1,205,000 | +4.8% | $376 / Sq Ft |
| 01/13/2025 01/13/25 | Pending | -- | -- | -- |
| 01/09/2025 01/09/25 | For Sale | $1,149,900 | +72.5% | $358 / Sq Ft |
| 12/21/2018 12/21/18 | Sold | $666,696 | 0.0% | $208 / Sq Ft |
| 12/21/2018 12/21/18 | Pending | -- | -- | -- |
| 12/21/2018 12/21/18 | For Sale | $666,696 | -- | $208 / Sq Ft |
Tax History
| Year | Tax Paid | Tax Assessment Tax Assessment Total Assessment is a certain percentage of the fair market value that is determined by local assessors to be the total taxable value of land and additions on the property. | Land | Improvement |
|---|---|---|---|---|
| 2024 | $8,503 | $982,970 | $350,500 | $632,470 |
| 2023 | $8,452 | $965,900 | $350,500 | $615,400 |
| 2022 | $7,798 | $876,160 | $270,500 | $605,660 |
| 2021 | $7,110 | $725,540 | $240,500 | $485,040 |
| 2020 | $6,784 | $655,440 | $200,500 | $454,940 |
| 2019 | $6,722 | $643,290 | $185,500 | $457,790 |
| 2018 | $1,904 | $175,500 | $175,500 | $0 |
| 2017 | $1,974 | $175,500 | $175,500 | $0 |
| 2016 | $2,181 | $190,500 | $0 | $0 |
Mortgage History
| Date | Status | Loan Amount | Loan Type |
|---|---|---|---|
| Open | $1,084,500 | New Conventional | |
| Previous Owner | $505,000 | Stand Alone Refi Refinance Of Original Loan | |
| Previous Owner | $510,400 | No Value Available | |
| Previous Owner | $533,357 | New Conventional |
Deed History
| Date | Type | Sale Price | Title Company |
|---|---|---|---|
| Deed | $1,205,000 | Allied Title & Escrow | |
| Special Warranty Deed | $666,696 | Attorney |
About the Listing Agent

I'm 20+ years experienced real estate agent with Pearson Smith Realty, LLC in FAIRFAX, VA and the nearby area, providing home-buyers and sellers with professional, responsive and attentive real estate services. Want an agent who'll really listen to what you want in a home? Need an agent who knows how to effectively market your home so it sells? Give me a call! I'm eager to help and would love to talk to you.
Monika's Other Listings
Source: Bright MLS
MLS Number: VALO2084998
APN: 285-25-6247
- 23940 Tenbury Wells Place
- 23673 Amesfield Place
- 23640 Amesfield Place
- 40536 Windyhill Farms Dr
- 23639 Glenmallie Ct
- 23631 Glenmallie Ct
- 23525 Whiteheart Hickory Ln
- 40635 Blue Beech Ln
- 23786 Indigo Bunting Ct
- 40890 Hayrake Place
- 23800 Indigo Bunting Ct
- 24158 Dark Hollow Cir
- 24124 Heather Hill Place
- 23935 Indigo Bunting Ct
- 23401 Lacebark Elm Ln
- 24103 Mercers Crossing Ct
- 41170 Little River Turnpike
- 41170 Little River Turnpike
- 23923 Bigleaf Ct
- 41193 John Mosby Hwy
