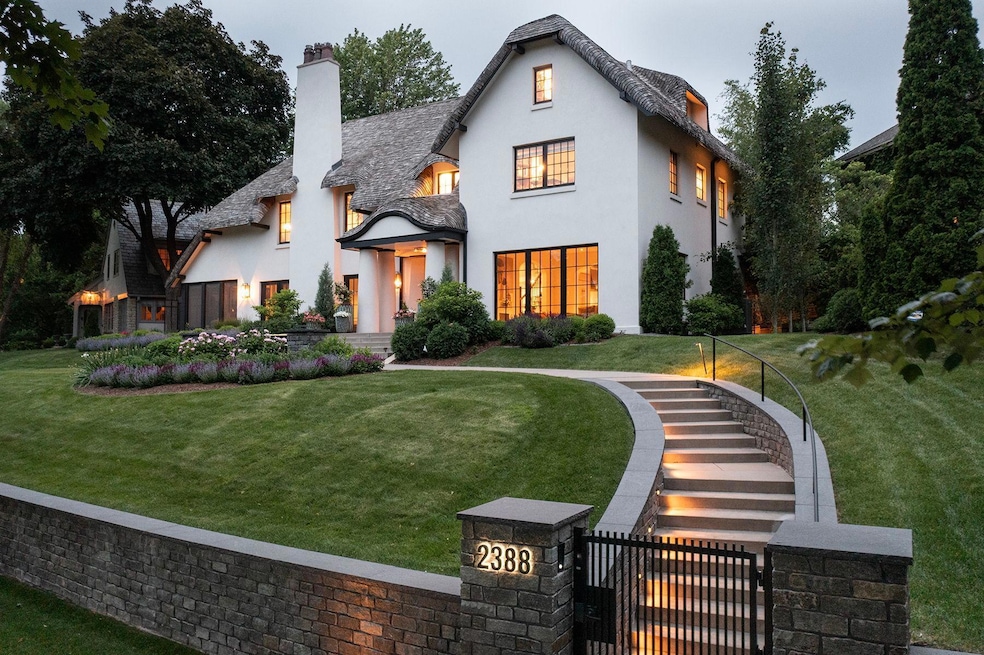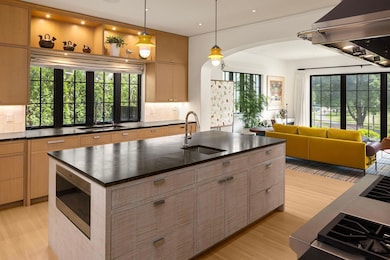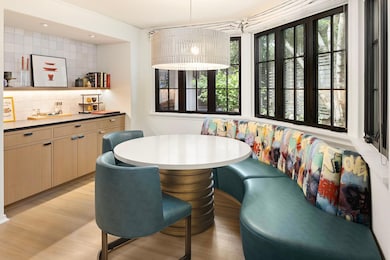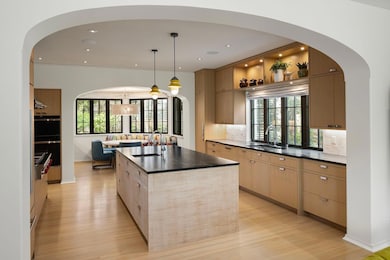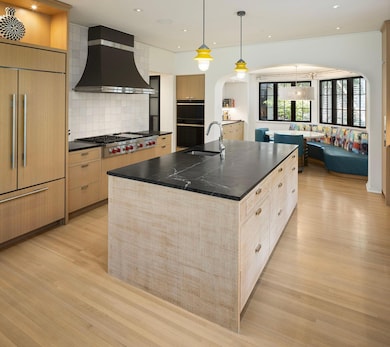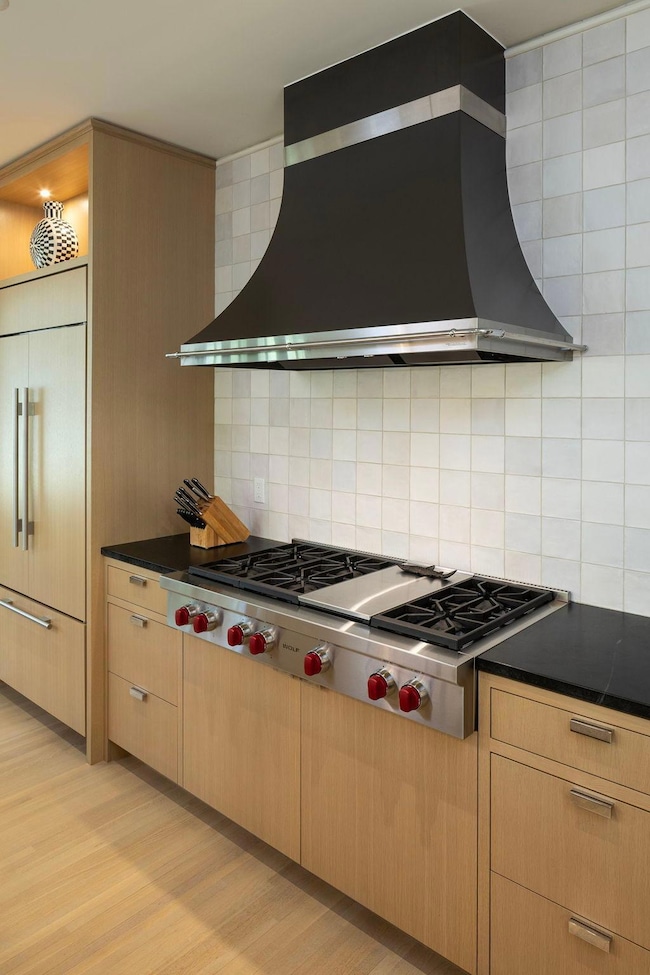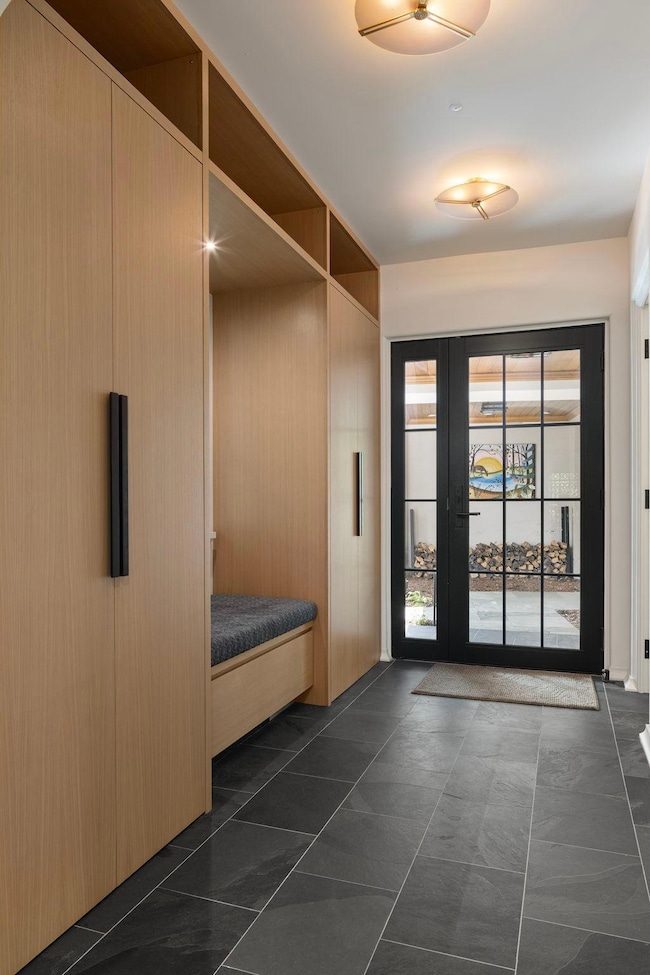
2388 W Lake of the Isles Pkwy Minneapolis, MN 55405
Kenwood NeighborhoodEstimated payment $28,887/month
Highlights
- Lake View
- No HOA
- Home Gym
- Fireplace in Primary Bedroom
- Home Office
- Built-In Double Oven
About This Home
Iconic Lake of the Isles Cotswold Cottage home w/beautiful light-infused interiors, refined sophistication, panoramic vistas and an extensive 2020 renovation (new mechanical, electrical, plumbing, windows by award-winning collaboration; Charlie & Co Design, L Kraemer Builders & Twist Interior Design. Winner of the 2022 ASID MN. Design Award. Remarkable landmark residence w/preserved historic detail, integrated modern-day sensibilities & irreplaceable style. Curved, wrap-around wood shake roof, extraordinary skyway family room w/circular library & hidden flex-space, exceptional public spaces w/ 4-season sunroom & magnificent water views. Thoughtfully tailored open-concept kitchen, luxurious bedroom suites w/ethereal spa baths and multiple outdoor living spaces, including an English inspired screened porch, stone firepit area & covered patio. This highly customized home represents the absolute highest level of design & detail, it is an unrivaled work of art that elevates daily living.
Home Details
Home Type
- Single Family
Est. Annual Taxes
- $38,616
Year Built
- Built in 1922
Lot Details
- 0.28 Acre Lot
- Lot Dimensions are 150x127x35x158
- Partially Fenced Property
- Privacy Fence
- Few Trees
Parking
- 2 Car Garage
Interior Spaces
- 5,465 Sq Ft Home
- 2-Story Property
- Entrance Foyer
- Family Room
- Living Room with Fireplace
- 2 Fireplaces
- Sitting Room
- Home Office
- Library
- Storage Room
- Home Gym
- Lake Views
- Unfinished Basement
Kitchen
- Built-In Double Oven
- Range
- Microwave
- Freezer
- Dishwasher
- Stainless Steel Appliances
- Disposal
- The kitchen features windows
Bedrooms and Bathrooms
- 4 Bedrooms
- Fireplace in Primary Bedroom
- Cedar Closet
Laundry
- Dryer
- Washer
Outdoor Features
- Patio
- Porch
Utilities
- Central Air
- Boiler Heating System
Community Details
- No Home Owners Association
- Kenwood Subdivision
Listing and Financial Details
- Assessor Parcel Number 3202924110085
Map
Home Values in the Area
Average Home Value in this Area
Tax History
| Year | Tax Paid | Tax Assessment Tax Assessment Total Assessment is a certain percentage of the fair market value that is determined by local assessors to be the total taxable value of land and additions on the property. | Land | Improvement |
|---|---|---|---|---|
| 2023 | $38,329 | $2,493,000 | $1,018,000 | $1,475,000 |
| 2022 | $40,218 | $2,493,000 | $1,018,000 | $1,475,000 |
| 2021 | $32,864 | $2,460,000 | $1,018,000 | $1,442,000 |
| 2020 | $41,739 | $2,100,000 | $773,600 | $1,326,400 |
| 2019 | $43,317 | $2,450,000 | $757,700 | $1,692,300 |
| 2018 | $43,738 | $2,450,000 | $757,700 | $1,692,300 |
| 2017 | $44,713 | $2,450,000 | $688,800 | $1,761,200 |
| 2016 | $43,921 | $2,337,500 | $688,800 | $1,648,700 |
| 2015 | $46,035 | $2,337,500 | $688,800 | $1,648,700 |
| 2014 | -- | $2,226,000 | $614,600 | $1,611,400 |
Property History
| Date | Event | Price | Change | Sq Ft Price |
|---|---|---|---|---|
| 06/21/2024 06/21/24 | For Sale | $4,599,000 | -- | $842 / Sq Ft |
Deed History
| Date | Type | Sale Price | Title Company |
|---|---|---|---|
| Deed | $2,115,000 | Burnet Title | |
| Interfamily Deed Transfer | -- | None Available |
Mortgage History
| Date | Status | Loan Amount | Loan Type |
|---|---|---|---|
| Open | $2,720,000 | New Conventional | |
| Closed | $1,692,000 | New Conventional | |
| Previous Owner | $250,000 | Credit Line Revolving | |
| Previous Owner | $400,000 | New Conventional |
Similar Homes in Minneapolis, MN
Source: NorthstarMLS
MLS Number: 6558111
APN: 32-029-24-11-0085
- 2211 Kenwood Pkwy
- 2434 W 22nd St Unit 1
- 2322 Oliver Ave S
- 2029 Sheridan Ave S
- 2101 Newton Ave S Unit R3
- 2552 W Lake of the Isles Pkwy
- 2007 W Franklin Ave
- 1984 Kenwood Pkwy
- 1967 Sheridan Ave S
- 2617 Dean Pkwy
- 2119 E Lake of the Isles Pkwy
- 2404 Lake Place
- 2728 Dean Pkwy
- 2740 W Lake of the Isles Pkwy
- 1625 W 25th St
- 2300 Irving Ave S Unit 2
- 2410 Irving Ave S
- 2504 Euclid Place
- 2760 Thomas Ave S
- 2774 W Lake of the Isles Pkwy
