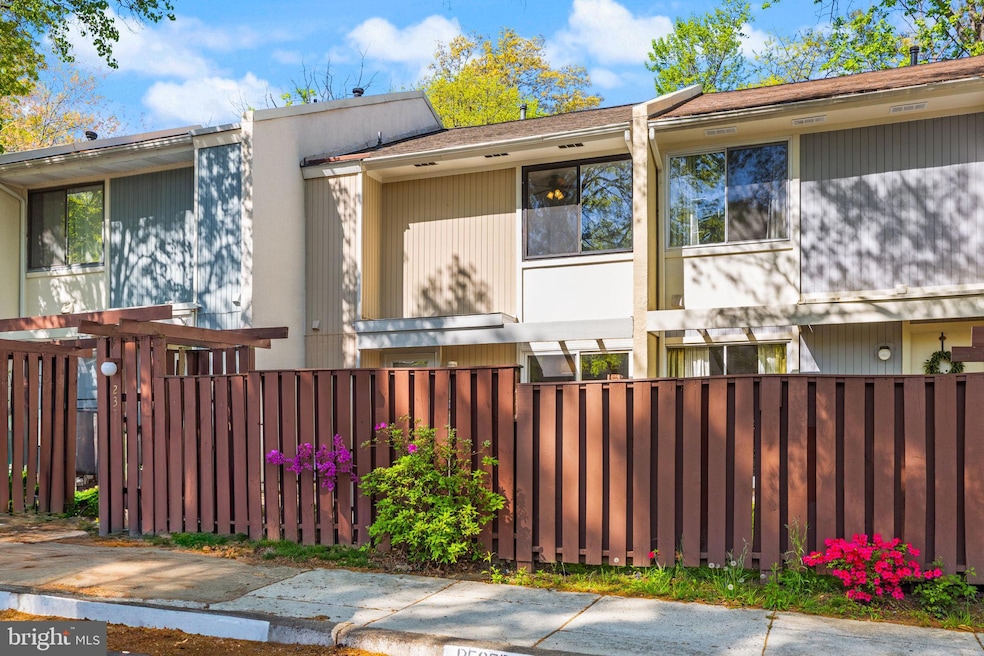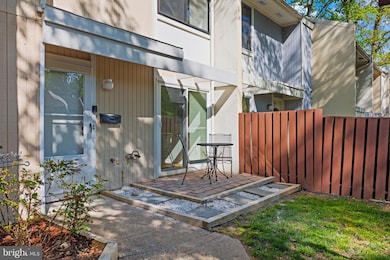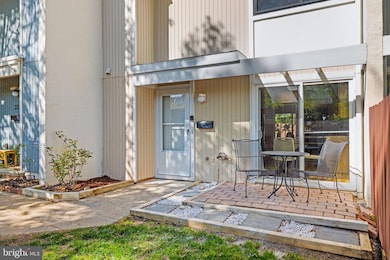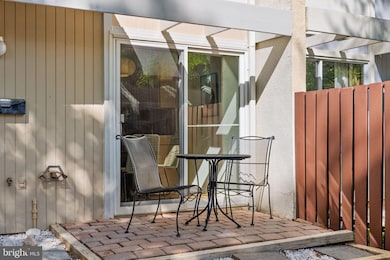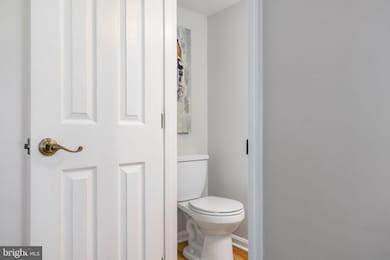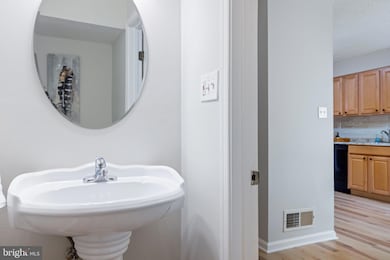
2389 Southgate Square Reston, VA 20191
Estimated payment $3,271/month
Highlights
- Very Popular Property
- Contemporary Architecture
- Jogging Path
- Langston Hughes Middle School Rated A-
- Community Pool
- 2-minute walk to Southgate Square Playground
About This Home
Discover this beautifully renovated 3 bed, 2.5 bath townhome tucked away in a serene, tree-lined community within Reston's vibrant tech hub. The ideal floor plan features a spacious eat-in kitchen showcasing updated appliances, countertops, and a stylish backsplash. New flooring flows seamlessly throughout the home, creating a modern and cohesive feel. Imagine entertaining in your private backyard oasis, accessible through large sliders and complete with a built-in grill and beverage dispenser – the perfect spot to host and impress your friends! Upstairs, find all bedrooms and the laundry for ultimate convenience. Thoughtful updates throughout , one assigned parking space, and ample guest parking make having guests over easy. Newer, roof, windows, hot water heater, and HVAC! This home is simply turn-key and perfectly positioned for its new owner. Take advantage of the community pool, walking paths for your furry friends. Nearby Reston National Golf Course, and quick access to the new Wegman's, Wiehle-Reston Metro, Reston Town Center, Dulles Airport, and I-267.
Townhouse Details
Home Type
- Townhome
Est. Annual Taxes
- $4,924
Year Built
- Built in 1972
Lot Details
- 1,401 Sq Ft Lot
HOA Fees
- $70 Monthly HOA Fees
Home Design
- Contemporary Architecture
- Slab Foundation
- Architectural Shingle Roof
- Plywood Siding Panel T1-11
- Stucco
Interior Spaces
- 1,262 Sq Ft Home
- Property has 2 Levels
- Living Room
Kitchen
- Electric Oven or Range
- Built-In Microwave
- Ice Maker
- Dishwasher
- Disposal
Bedrooms and Bathrooms
- 3 Bedrooms
- En-Suite Primary Bedroom
Laundry
- Front Loading Dryer
- Front Loading Washer
Parking
- On-Street Parking
- Parking Lot
- 1 Assigned Parking Space
Schools
- Dogwood Elementary School
- Hughes Middle School
- South Lakes High School
Utilities
- Forced Air Heating and Cooling System
- Natural Gas Water Heater
Listing and Financial Details
- Tax Lot 50
- Assessor Parcel Number 0261 081C0050
Community Details
Overview
- $848 Recreation Fee
- Association fees include common area maintenance, reserve funds
- Southgate Square Cluster HOA
- Southgate Square Cluster Subdivision
- Property Manager
Recreation
- Golf Course Membership Available
- Community Playground
- Community Pool
- Pool Membership Available
- Jogging Path
Pet Policy
- Pet Size Limit
- Pet Deposit Required
- Dogs Allowed
Map
Home Values in the Area
Average Home Value in this Area
Tax History
| Year | Tax Paid | Tax Assessment Tax Assessment Total Assessment is a certain percentage of the fair market value that is determined by local assessors to be the total taxable value of land and additions on the property. | Land | Improvement |
|---|---|---|---|---|
| 2024 | $5,463 | $407,170 | $170,000 | $237,170 |
| 2023 | $4,778 | $364,810 | $150,000 | $214,810 |
| 2022 | $4,602 | $346,630 | $140,000 | $206,630 |
| 2021 | $4,388 | $326,790 | $125,000 | $201,790 |
| 2020 | $4,263 | $316,350 | $125,000 | $191,350 |
| 2019 | $4,050 | $297,810 | $110,000 | $187,810 |
| 2018 | $3,298 | $286,750 | $105,000 | $181,750 |
| 2017 | $3,688 | $276,750 | $95,000 | $181,750 |
| 2016 | $3,681 | $276,750 | $95,000 | $181,750 |
| 2015 | $3,564 | $276,750 | $95,000 | $181,750 |
| 2014 | $3,360 | $259,800 | $85,000 | $174,800 |
Property History
| Date | Event | Price | Change | Sq Ft Price |
|---|---|---|---|---|
| 04/25/2025 04/25/25 | For Sale | $499,999 | -- | $396 / Sq Ft |
Deed History
| Date | Type | Sale Price | Title Company |
|---|---|---|---|
| Deed | $330,000 | First American Title Ins Co | |
| Warranty Deed | $260,000 | -- | |
| Warranty Deed | $230,000 | -- | |
| Special Warranty Deed | $160,000 | -- | |
| Warranty Deed | $310,000 | -- | |
| Deed | $86,000 | -- |
Mortgage History
| Date | Status | Loan Amount | Loan Type |
|---|---|---|---|
| Open | $313,500 | New Conventional | |
| Previous Owner | $208,000 | New Conventional | |
| Previous Owner | $225,834 | FHA | |
| Previous Owner | $248,000 | New Conventional | |
| Previous Owner | $85,650 | No Value Available |
Similar Homes in Reston, VA
Source: Bright MLS
MLS Number: VAFX2236498
APN: 0261-081C0050
- 2231 Southgate Square
- 2293 Hunters Run Dr
- 2035 Royal Fern Ct Unit 2B
- 2319 Emerald Heights Ct
- 2066 Royal Fern Ct Unit 1B
- 2389 Hunters Square Ct
- 2326 Freetown Ct Unit 11C
- 2328 Freetown Ct Unit 5/11C
- 2231 Sanibel Dr
- 11858 Breton Ct Unit 16B
- 2402 Cloudcroft Square
- 11803 Breton Ct Unit 2C
- 11839 Shire Ct Unit 11B
- 11801 Coopers Ct
- 2212 Golf Course Dr
- 2157 Golf Course Dr
- 11711 Newbridge Ct
- 2010 Golf Course Dr
- 11681 Newbridge Ct
- 11627 Newbridge Ct
