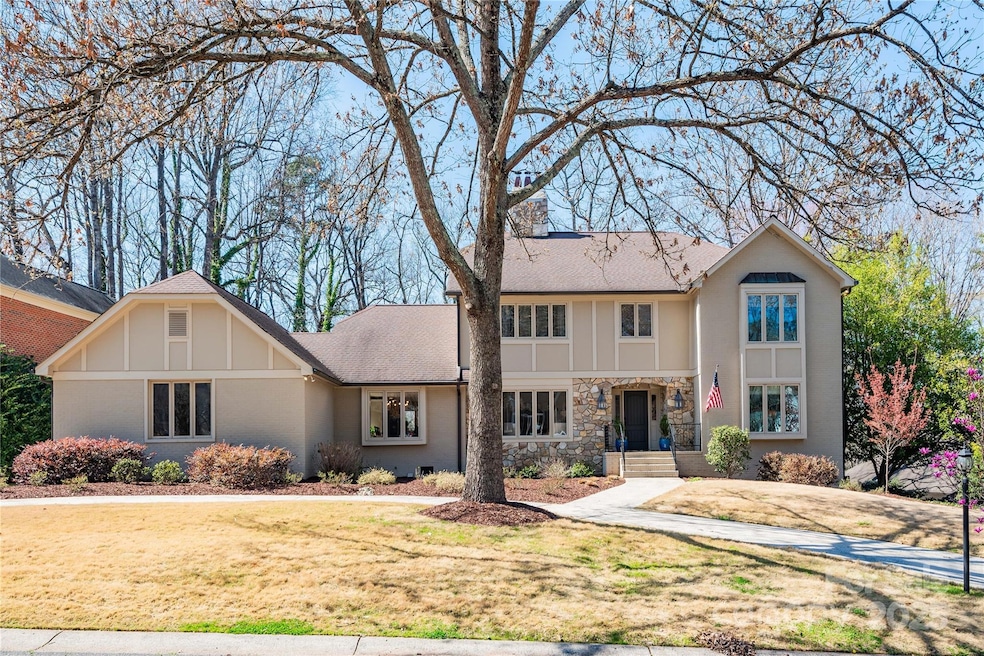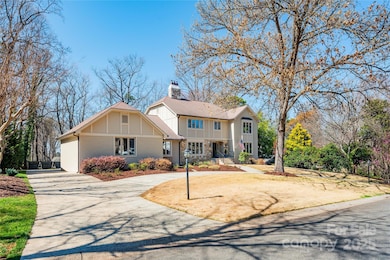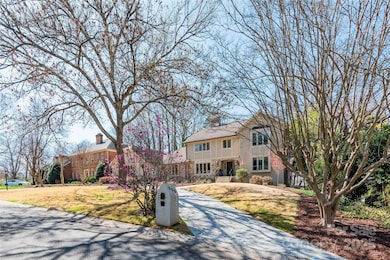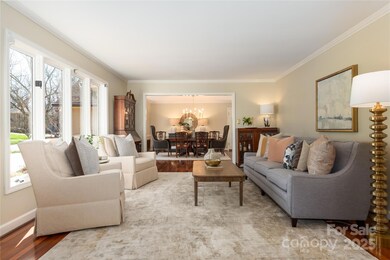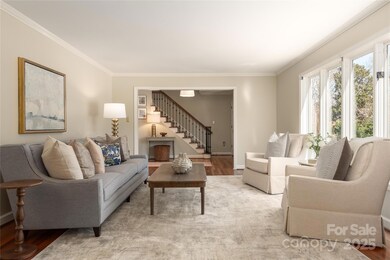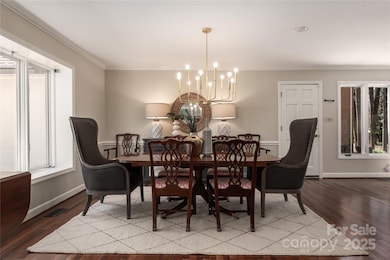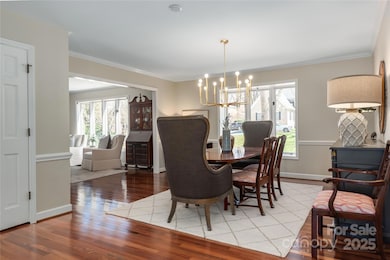
239 King Owen Ct Charlotte, NC 28211
Sherwood Forest NeighborhoodEstimated payment $8,228/month
Highlights
- Deck
- Traditional Architecture
- Screened Porch
- Myers Park High Rated A
- Wood Flooring
- Circular Driveway
About This Home
Welcome to 239 King Owen, a stunning single-family home in Cotswold area.The residence boasts almost 5,000 sq ft of thoughtfully designed living space, offering an exceptional combination of modern comfort and classic style.With 5 spacious bedrooms, primary on main, and 4.5 updated bathrooms, this home provides terrific space for relaxation and privacy. Step inside to discover an inviting interior featuring casement windows that flood the home with natural light. The kitchen opens to a generous living area w/a beautiful stone fireplace and built-ins, making this area ideal for hosting gatherings. Outside, enjoy the serene setting with a sparkling pool.The large screened porch is the perfect spot to entertain.Additional features include a full basement with a Murphy bed, a mini kitchen, and a large living space. The home has incredible storage throughout. Be sure not to miss the walkup attic in the garage!Don't miss the opportunity to make this exceptional property your own.
Listing Agent
COMPASS Brokerage Email: Mary.bennett@compass.com License #183737

Home Details
Home Type
- Single Family
Est. Annual Taxes
- $5,489
Year Built
- Built in 1980
Lot Details
- Back Yard Fenced
- Property is zoned N1-A
Parking
- 2 Car Garage
- Circular Driveway
- 6 Open Parking Spaces
Home Design
- Traditional Architecture
- Brick Exterior Construction
- Wood Siding
- Stone Siding
Interior Spaces
- 2-Story Property
- Built-In Features
- Entrance Foyer
- Bonus Room with Fireplace
- Screened Porch
- Laundry closet
Kitchen
- Gas Cooktop
- Down Draft Cooktop
- Disposal
Flooring
- Wood
- Tile
Bedrooms and Bathrooms
- Walk-In Closet
Basement
- Walk-Out Basement
- Crawl Space
- Natural lighting in basement
Outdoor Features
- Deck
Schools
- Billingsville/Cotswold Ib Elementary School
- Alexander Graham Middle School
- Myers Park High School
Utilities
- Central Heating and Cooling System
- Vented Exhaust Fan
Community Details
- Cotswold Subdivision
Listing and Financial Details
- Assessor Parcel Number 185-131-34
Map
Home Values in the Area
Average Home Value in this Area
Tax History
| Year | Tax Paid | Tax Assessment Tax Assessment Total Assessment is a certain percentage of the fair market value that is determined by local assessors to be the total taxable value of land and additions on the property. | Land | Improvement |
|---|---|---|---|---|
| 2023 | $5,489 | $729,300 | $272,700 | $456,600 |
| 2022 | $7,007 | $713,100 | $250,000 | $463,100 |
| 2021 | $6,996 | $713,100 | $250,000 | $463,100 |
| 2020 | $6,989 | $713,100 | $250,000 | $463,100 |
| 2019 | $6,973 | $713,100 | $250,000 | $463,100 |
| 2018 | $5,930 | $446,400 | $148,800 | $297,600 |
| 2017 | $5,841 | $446,400 | $148,800 | $297,600 |
| 2016 | $5,832 | $446,400 | $148,800 | $297,600 |
| 2015 | $5,820 | $446,400 | $148,800 | $297,600 |
| 2014 | $5,796 | $446,400 | $148,800 | $297,600 |
Property History
| Date | Event | Price | Change | Sq Ft Price |
|---|---|---|---|---|
| 03/29/2025 03/29/25 | Pending | -- | -- | -- |
| 03/27/2025 03/27/25 | For Sale | $1,395,000 | -- | $282 / Sq Ft |
Deed History
| Date | Type | Sale Price | Title Company |
|---|---|---|---|
| Deed | -- | -- |
Mortgage History
| Date | Status | Loan Amount | Loan Type |
|---|---|---|---|
| Open | $400,000 | Credit Line Revolving | |
| Closed | $250,000 | Credit Line Revolving | |
| Closed | $417,000 | New Conventional | |
| Closed | $143,000 | Credit Line Revolving | |
| Closed | $100,000 | Credit Line Revolving | |
| Closed | $219,800 | Unknown |
Similar Homes in Charlotte, NC
Source: Canopy MLS (Canopy Realtor® Association)
MLS Number: 4221352
APN: 185-131-34
- 5303 Shasta Hill Ct
- 1118 Crestbrook Dr
- 310 Whitestone Rd
- 301 Glen Oaks Rd
- 5204 Sardis Rd
- 438 Wonderwood Dr
- 5218 Addison Dr
- 106 Hunter Ln
- 617 Robmont Rd
- 4418 Coventry Row Ct
- 5910 Grosner Place
- 5012 Sardis Rd Unit D
- 5020 Sardis Rd Unit I
- 5916 Bridger Ct
- 5948 Deveron Dr
- 5726 Lansing Dr
- 8023 Litaker Manor Ct
- 8014 Litaker Manor Ct
- 8010 Litaker Manor Ct
- 4948 Sardis Rd Unit D
