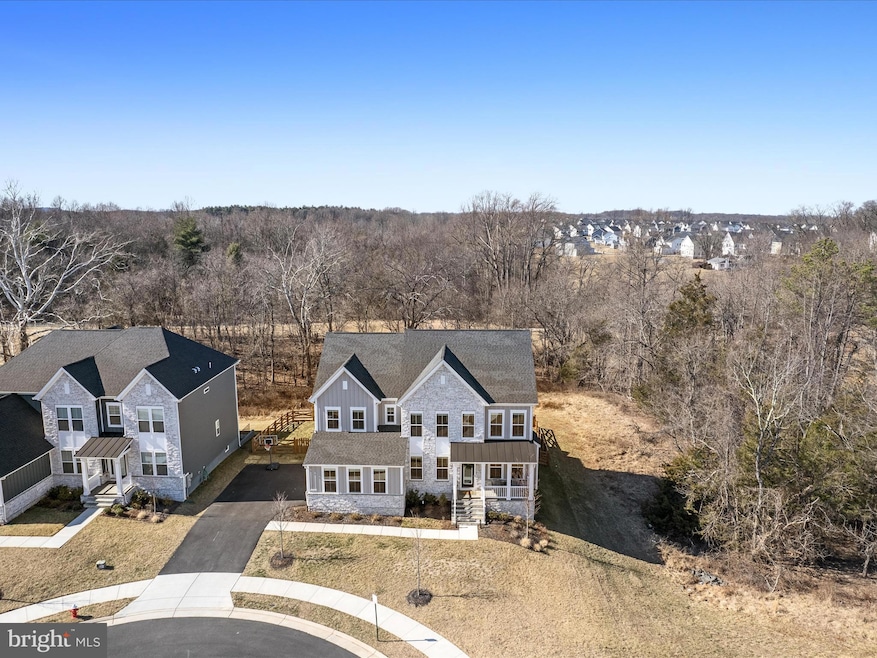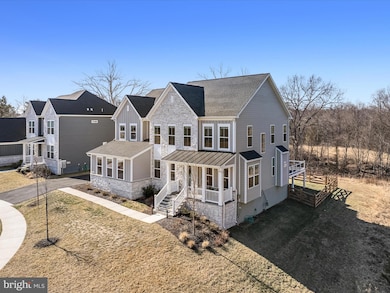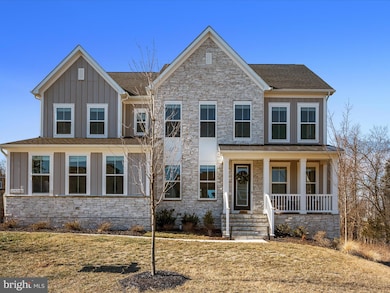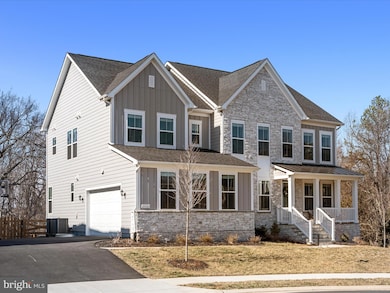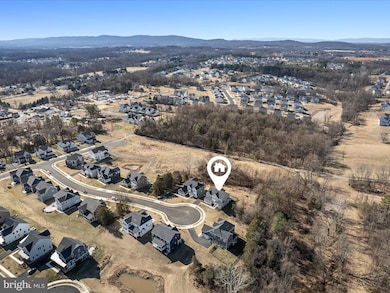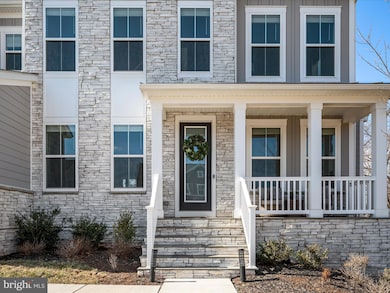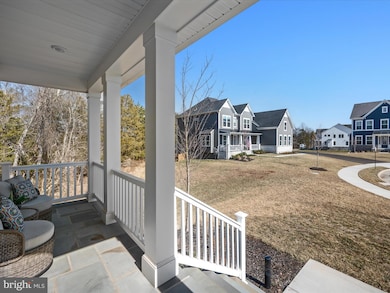
23923 Bigleaf Ct Aldie, VA 20105
Hartland NeighborhoodEstimated payment $9,558/month
Highlights
- Eat-In Gourmet Kitchen
- View of Trees or Woods
- Colonial Architecture
- Mercer Middle School Rated A
- Open Floorplan
- Deck
About This Home
Welcome Home. This extraordinary DRB Emory II model offers 6 bedrooms (including 1 on main level with private bath) and 5.5 bathrooms across 5,131 finished sq ft. Situated on a .24-acre cul-de-sac lot backing to serene trees and a walking path. Privacy and sunset views await!
This floorplan is designed for both elegant living and entertaining. Step inside from the slate front porch to discover a bright and spacious main level featuring LVP flooring throughout, crown molding and coffered ceilings. There is a formal dining room, a home office with glass doors for privacy, and a drop zone and coat closets for organization. The 2.5 car side-load garage is designed to be spacious and versatile, providing ample room not just for two cars but also for extra storage. The additional vertical space can be a game-changer for organizing things like shelves, cabinets, or even hanging storage for tools and equipment.
The gourmet kitchen is a chef’s dream with quartz countertops and backsplash, stainless steel appliances, soft-close cabinet doors, walk-in pantry, and a pot filler. Pull up a seat at the large island or sit at the table in the eat-in dining area overlooking the private backyard. The kitchen seamlessly flows into a spacious family room perfect for gatherings. You can cozy up to the stone fireplace while reading a book or watching TV. Just off the kitchen, there is a main-level bedroom and full bath providing flexibility for guests or multi-generational living.
Upstairs, you will find a spacious, light filled loft that can serve as a second living area or hang out space for the kids. Also on this level, there are 3 bedrooms and the primary suite. The primary suite is a true retreat with double entry doors, vaulted ceilings, a sitting area, and two walk-in closets. The en-suite bath features a frameless shower, large vanity with dual sinks, and separate water closet. Two of the additional bedrooms are adjoined by a buddy bathroom with dual sinks. A third bedroom, full bathroom, and laundry room with utility sink round out this level.
This finished basement is a standout feature, offering a wealth of additional living space perfect for various needs. The wet bar area is ideal for entertaining, while the bonus room, complete with a rustic barn door, can easily serve as a home gym or media room (already wired for a future projector). There is an additional bedroom with an egress window, large closets, and a full bathroom providing more comfortable living space. Step outside through the walk-up to the backyard, perfect for outdoor activities or relaxation.
Outside, the home features a stunning large composite deck with stairs leading down to a stamped concrete patio, creating the ideal outdoor entertaining space. The fully fenced backyard offers privacy and security providing an enclosed space for pets and kids to play.
Top-rated Loudoun County Public Schools make this home even more appealing for families. Home is wired for CAT6/7 throughout. With all the builder upgrades and additional custom enhancements, this home is truly a one-of-a-kind gem! HOA fee includes 1G fiber high speed internet!
Community amenities include: community pool, tennis & basketball courts, walking trails, and a gym. This home is just minutes from shopping, dining, Dulles airport, and major commuter routes, while offering an idyllic retreat to come home to.
Note: there are currently 2 elementary schools for this community. Henrietta Lacks ES (K-2), Hovatter ES (3-5).
Home Details
Home Type
- Single Family
Est. Annual Taxes
- $11,266
Year Built
- Built in 2023
Lot Details
- 10,454 Sq Ft Lot
- Open Space
- Cul-De-Sac
- Southeast Facing Home
- Split Rail Fence
- Backs to Trees or Woods
- Property is in excellent condition
- Property is zoned TR1UBF
HOA Fees
- $247 Monthly HOA Fees
Parking
- 2 Car Attached Garage
- 4 Driveway Spaces
- Parking Storage or Cabinetry
- Side Facing Garage
Property Views
- Woods
- Garden
Home Design
- Colonial Architecture
- Architectural Shingle Roof
- Concrete Perimeter Foundation
- Masonry
Interior Spaces
- Property has 2 Levels
- Open Floorplan
- Wet Bar
- Bar
- Crown Molding
- Recessed Lighting
- Gas Fireplace
- Formal Dining Room
- Luxury Vinyl Plank Tile Flooring
Kitchen
- Eat-In Gourmet Kitchen
- Built-In Oven
- Cooktop with Range Hood
- Built-In Microwave
- Ice Maker
- Dishwasher
- Stainless Steel Appliances
- Disposal
Bedrooms and Bathrooms
- En-Suite Bathroom
- Walk-In Closet
Laundry
- Laundry on upper level
- Washer and Dryer Hookup
Finished Basement
- Walk-Up Access
- Basement Windows
Outdoor Features
- Deck
- Patio
- Exterior Lighting
Schools
- Hovatter Elementary School
- Mercer Middle School
- John Champe High School
Utilities
- Central Heating and Cooling System
- Programmable Thermostat
- Natural Gas Water Heater
- Public Septic
Listing and Financial Details
- Tax Lot 7
- Assessor Parcel Number 245151256000
Community Details
Overview
- Association fees include high speed internet
- Hartland Community Association
- Built by DRB
- Hartland Subdivision, Emory Ii Floorplan
Recreation
- Tennis Courts
- Community Basketball Court
- Community Pool
- Jogging Path
Map
Home Values in the Area
Average Home Value in this Area
Tax History
| Year | Tax Paid | Tax Assessment Tax Assessment Total Assessment is a certain percentage of the fair market value that is determined by local assessors to be the total taxable value of land and additions on the property. | Land | Improvement |
|---|---|---|---|---|
| 2024 | $11,266 | $1,302,430 | $399,500 | $902,930 |
| 2023 | $3,496 | $1,298,950 | $399,500 | $899,450 |
| 2022 | $0 | $0 | $0 | $0 |
Property History
| Date | Event | Price | Change | Sq Ft Price |
|---|---|---|---|---|
| 04/09/2025 04/09/25 | Pending | -- | -- | -- |
| 04/03/2025 04/03/25 | Price Changed | $1,499,999 | -3.8% | $292 / Sq Ft |
| 03/26/2025 03/26/25 | Price Changed | $1,560,000 | -5.4% | $304 / Sq Ft |
| 03/20/2025 03/20/25 | Price Changed | $1,648,999 | -1.8% | $321 / Sq Ft |
| 02/28/2025 02/28/25 | For Sale | $1,680,000 | -- | $327 / Sq Ft |
Deed History
| Date | Type | Sale Price | Title Company |
|---|---|---|---|
| Special Warranty Deed | $1,250,081 | Commonwealth Land Title | |
| Special Warranty Deed | $3,816,000 | Premier Title |
Similar Homes in Aldie, VA
Source: Bright MLS
MLS Number: VALO2088300
APN: 245-15-1256
- 41170 Little River Turnpike
- 41170 Little River Turnpike
- 24008 Mill Wheel Place
- 41271 Mayfield Falls Dr
- 41193 John Mosby Hwy
- 24118 Trailhead Dr
- 24103 Mercers Crossing Ct
- 40890 Hayrake Place
- 23928 Nightsong Ct
- 23651 Edmond Ridge Place
- 24017 Audubon Trail Dr
- 24299 Misty Dew Place
- 23639 Glenmallie Ct
- 23631 Glenmallie Ct
- 41174 Clearfield Meadow Dr
- 41562 Hepatica Ct
- 24129 Statesboro Place
- 41661 Bloomfield Path St
- 41634 White Yarrow Ct
- 23640 Amesfield Place
