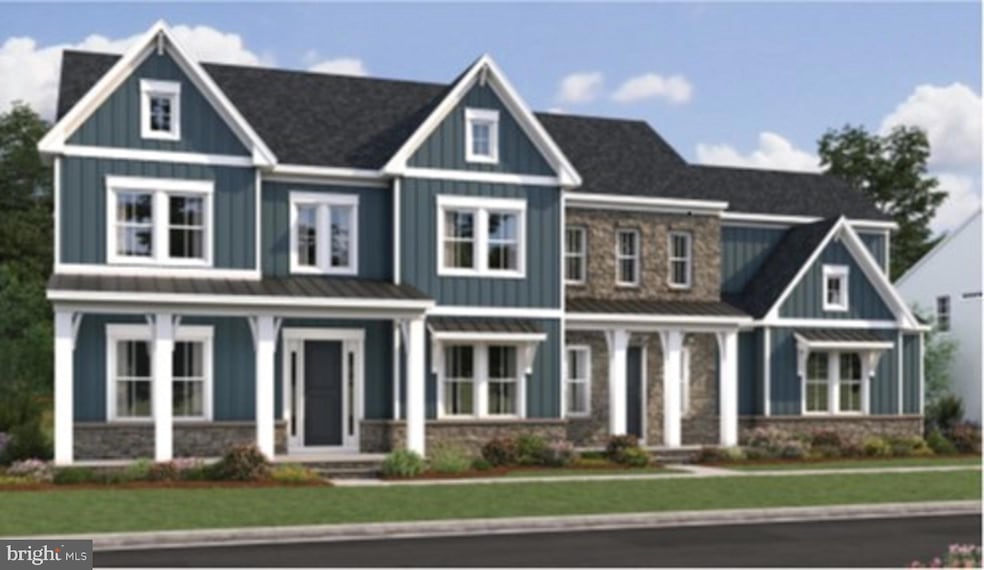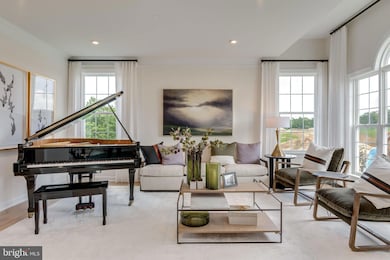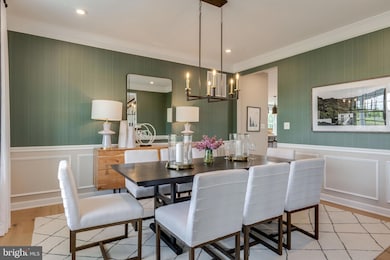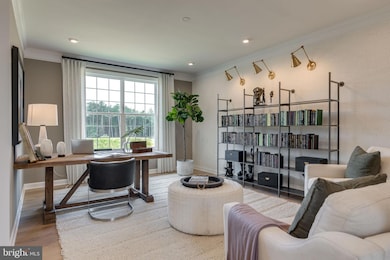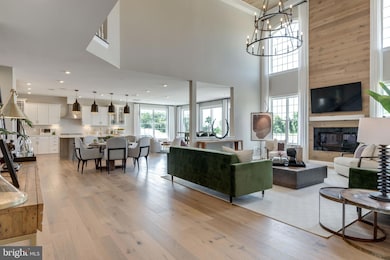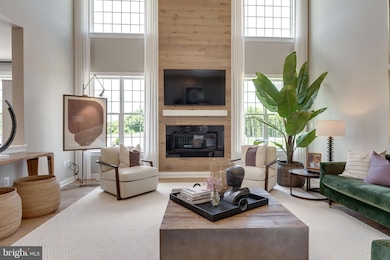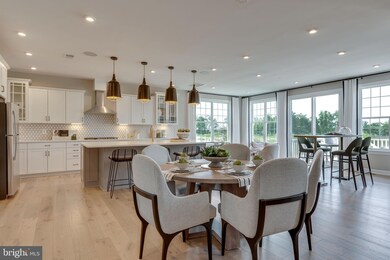
Estimated payment $12,326/month
Highlights
- New Construction
- Eat-In Gourmet Kitchen
- Two Story Ceilings
- Willard Middle School Rated A
- Open Floorplan
- Transitional Architecture
About This Home
LAST CHANCE!!!...DON'T MISS OUT ON YOUR DREAM HOME***JULY MOVE-IN****THE WISCONSIN II - A very popular home design from our Legacy Portfolio. It includes those things you will love about the floorplan, including the rear staircase leading to the large gourmet kitchen with an over-sized island , grand morning room, wonderful walk-in pantry, upgraded stainless steel appliances, luxury vinyl plank flooring throughout the main level and so much more that makes this home a favorite. The kitchen opens to that soaring two-story great room adjacent to the home office; and the formal living and dining rooms are excellent for entertaining. You will covet the primary suite with spacious adjoining sitting room, TWO walk-in closets -- one is room-size; large luxury bath with wall-to-wall vanities with upgrade vanities and countertops, a free-standing tub and separate shower with tile to ceiling. Three more well-sized bedrooms and two more full baths round out the wonderful upper level spaces. And don't miss the enormous laundry/mud room area with its own front entrance that keeps foot traffic away from the main entrance. . Isn't it time to treat yourself and yourself to the home you've always wanted? Don't miss out. IF YOU HURRY THERE MAY STILL BE TIME TO SELECT YOUR OWN CHOICE OF CABINETS AND FLOORING *** PHOTOS/RENDERINGS ARE REPRESENTATIVE ONLY ****** Prices and terms subject to change. BY APPOINTMENT.
Home Details
Home Type
- Single Family
Year Built
- Built in 2025 | New Construction
Lot Details
- 1 Acre Lot
- No Through Street
- Irregular Lot
- Backs to Trees or Woods
- Property is in excellent condition
- Property is zoned AG. RESIDENTIAL
HOA Fees
- $108 Monthly HOA Fees
Parking
- 3 Car Attached Garage
- 2 Driveway Spaces
- Side Facing Garage
Home Design
- Transitional Architecture
- Poured Concrete
- Architectural Shingle Roof
- Asphalt Roof
- Brick Front
- Concrete Perimeter Foundation
- HardiePlank Type
Interior Spaces
- Property has 3 Levels
- Open Floorplan
- Crown Molding
- Two Story Ceilings
- Recessed Lighting
- Fireplace With Glass Doors
- Screen For Fireplace
- Fireplace Mantel
- Gas Fireplace
- Double Pane Windows
- ENERGY STAR Qualified Windows with Low Emissivity
- Insulated Windows
- Window Screens
- Sliding Doors
- Insulated Doors
- Great Room
- Family Room Off Kitchen
- Sitting Room
- Living Room
- Formal Dining Room
- Den
- Solarium
Kitchen
- Eat-In Gourmet Kitchen
- Breakfast Room
- Built-In Self-Cleaning Double Oven
- Cooktop
- Built-In Microwave
- Ice Maker
- ENERGY STAR Qualified Dishwasher
- Stainless Steel Appliances
- Kitchen Island
- Upgraded Countertops
- Disposal
Flooring
- Carpet
- Ceramic Tile
- Luxury Vinyl Plank Tile
Bedrooms and Bathrooms
- 4 Bedrooms
- En-Suite Primary Bedroom
- En-Suite Bathroom
- Walk-In Closet
Laundry
- Laundry Room
- Laundry on main level
- Washer and Dryer Hookup
Basement
- Basement Fills Entire Space Under The House
- Walk-Up Access
- Rear Basement Entry
- Water Proofing System
- Sump Pump
- Space For Rooms
- Basement Windows
Home Security
- Carbon Monoxide Detectors
- Fire and Smoke Detector
Eco-Friendly Details
- Energy-Efficient Construction
- Energy-Efficient HVAC
- Energy-Efficient Lighting
- Green Energy Flooring
- ENERGY STAR Qualified Equipment for Heating
- Fresh Air Ventilation System
Outdoor Features
- Rain Gutters
- Porch
Schools
- Hovatter Elementary School
- Willard Middle School
- Lightridge High School
Utilities
- 90% Forced Air Zoned Heating and Cooling System
- Vented Exhaust Fan
- Programmable Thermostat
- Underground Utilities
- 200+ Amp Service
- Well
- Well Permit on File
- Electric Water Heater
- Water Conditioner is Owned
- Approved Septic System
- Septic Equal To The Number Of Bedrooms
- Septic Tank
- Septic Permit Issued
- Phone Available
- Cable TV Available
Community Details
- $500 Capital Contribution Fee
- Association fees include common area maintenance, trash, management
- $71 Other One-Time Fees
- Built by K. HOVNANIAN HOMES
- Tanager Subdivision, Wisconsin Ii Elevation G Floorplan
Map
Home Values in the Area
Average Home Value in this Area
Property History
| Date | Event | Price | Change | Sq Ft Price |
|---|---|---|---|---|
| 04/02/2025 04/02/25 | Price Changed | $1,856,450 | +1.2% | $404 / Sq Ft |
| 04/02/2025 04/02/25 | Price Changed | $1,834,158 | +0.4% | $399 / Sq Ft |
| 03/29/2025 03/29/25 | Price Changed | $1,826,900 | +2.1% | $397 / Sq Ft |
| 03/29/2025 03/29/25 | For Sale | $1,789,900 | -- | $389 / Sq Ft |
Similar Homes in Aldie, VA
Source: Bright MLS
MLS Number: VALO2091540
- 23800 Indigo Bunting Ct
- 23786 Indigo Bunting Ct
- 40536 Windyhill Farms Dr
- 24117 Grand Ellison Ct
- 24124 Heather Hill Place
- 23940 Tenbury Wells Place
- 24158 Dark Hollow Cir
- 23525 Whiteheart Hickory Ln
- 23673 Amesfield Place
- 40635 Blue Beech Ln
- 23640 Amesfield Place
- 23401 Lacebark Elm Ln
- 23639 Glenmallie Ct
- 23631 Glenmallie Ct
- 0 New Mountain Rd Unit VALO2048588
- 40890 Hayrake Place
- 0 New Rd
- Lot 68 Dunn Ct
- 24378 Virginia Gold Ln
- 24103 Mercers Crossing Ct
