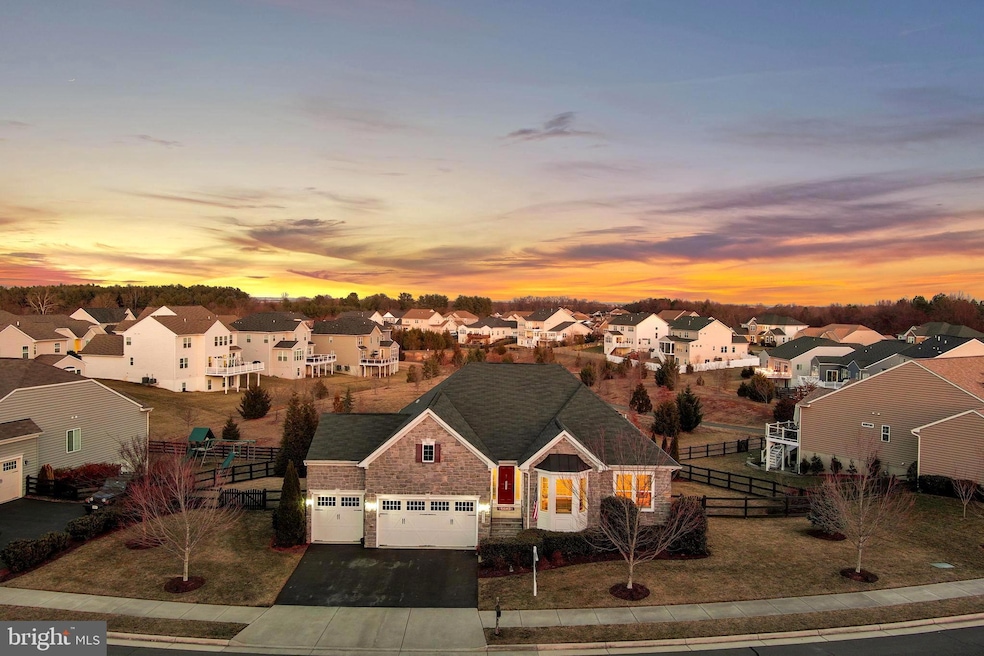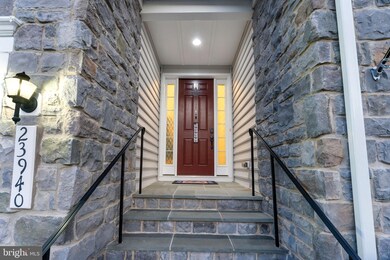
Estimated payment $7,559/month
Highlights
- Primary bedroom faces the bay
- Eat-In Gourmet Kitchen
- Deck
- Willard Middle School Rated A
- Colonial Architecture
- Premium Lot
About This Home
Welcome to your dream home in Aldie Estates! This beautifully maintained 5-bedroom, 3-bath property offers a rare opportunity to enjoy single-level living in one of the most sought-after models by Richmond American Homes. Nestled on a premium lot that backs to open community space, this home provides the perfect blend of privacy and serene views.
As you step inside, you're immediately greeted by warmth and charm. The spacious family room with a cozy fireplace flows seamlessly into the gourmet kitchen, complete with GE Monogram stainless steel appliances, an inviting eating area, and a sun-filled sunroom that is perfect for relaxing or entertaining. Every detail of this home has been thoughtfully designed, from the elegant crown molding throughout to the perfect layout that feels both open and intimate.
The private primary suite, tucked away at the rear of the home, offers a peaceful and private retreat . On the opposite side of the home, you'll find three additional bedrooms (or two bedrooms and an office), providing flexibility and comfort for your family.
The walkout basement is a standout feature, offering a spacious rec room, billiards area, bar, home gym, and a 5th bedroom with a full bath. Step outside onto the screened-in patio room, the perfect spot to relax on a rainy day, or enjoy the custom-designed patio area with sitting walls, accent lighting, and a tranquil backyard view that overlooks the community space with trees and grassy knolls.
The fully landscaped, fully fenced in yard is a private oasis, complete with a zoned irrigation system, buried downspouts, the fence is a split-rail wooden fence (with black vinyl coated steel mesh), ensuring both beauty and security for your family and pets. The Trex deck, overlooking the peaceful common area, is ideal for outdoor gatherings and enjoying the quiet surroundings.
Additional features include a 3-car garage with epoxy-painted floors, wired for Verizon Fios Gig speed, a security alarm system with Ring cameras and motion-sensored floodlights, water softener and so much more. This home is truly a must-see! The photos are just a glimpse of how special this property is—come experience it for yourself! Located 15 minutes from historic Middleburg, 20 minutes to Route 28 via Route 50. Surrounded by countless vineyards, breweries, 35 minutes to the Appalachian Trail.
Home Details
Home Type
- Single Family
Est. Annual Taxes
- $8,714
Year Built
- Built in 2016
Lot Details
- 0.32 Acre Lot
- Premium Lot
- Sprinkler System
- Property is zoned TR1UBF
HOA Fees
- $135 Monthly HOA Fees
Parking
- 3 Car Attached Garage
- Front Facing Garage
- Garage Door Opener
Property Views
- Garden
- Park or Greenbelt
Home Design
- Colonial Architecture
- Permanent Foundation
- Masonry
Interior Spaces
- Property has 2 Levels
- Bar
- Crown Molding
- Ceiling Fan
- Recessed Lighting
- 1 Fireplace
- Double Hung Windows
- Bay Window
- Family Room Off Kitchen
- Open Floorplan
Kitchen
- Eat-In Gourmet Kitchen
- Breakfast Area or Nook
- Built-In Double Oven
- Cooktop with Range Hood
- Built-In Microwave
- Dishwasher
- Stainless Steel Appliances
- Kitchen Island
- Upgraded Countertops
- Disposal
Flooring
- Wood
- Carpet
Bedrooms and Bathrooms
- Primary bedroom faces the bay
Finished Basement
- Heated Basement
- Walk-Out Basement
- Rear Basement Entry
- Sump Pump
- Basement Windows
Home Security
- Surveillance System
- Fire Sprinkler System
Accessible Home Design
- More Than Two Accessible Exits
Outdoor Features
- Deck
- Screened Patio
Utilities
- Central Heating and Cooling System
- Air Filtration System
- Humidifier
- Vented Exhaust Fan
- Natural Gas Water Heater
Community Details
- Aldie Estates Subdivision
Listing and Financial Details
- Tax Lot 46
- Assessor Parcel Number 285161201000
Map
Home Values in the Area
Average Home Value in this Area
Tax History
| Year | Tax Paid | Tax Assessment Tax Assessment Total Assessment is a certain percentage of the fair market value that is determined by local assessors to be the total taxable value of land and additions on the property. | Land | Improvement |
|---|---|---|---|---|
| 2024 | $8,714 | $1,007,450 | $350,700 | $656,750 |
| 2023 | $8,522 | $973,950 | $350,700 | $623,250 |
| 2022 | $8,061 | $905,740 | $270,700 | $635,040 |
| 2021 | $7,523 | $767,650 | $240,700 | $526,950 |
| 2020 | $7,364 | $711,540 | $200,700 | $510,840 |
| 2019 | $7,505 | $718,180 | $185,700 | $532,480 |
| 2018 | $7,464 | $687,950 | $175,700 | $512,250 |
| 2017 | $7,457 | $662,840 | $175,700 | $487,140 |
| 2016 | $2,184 | $190,700 | $0 | $0 |
Property History
| Date | Event | Price | Change | Sq Ft Price |
|---|---|---|---|---|
| 03/07/2025 03/07/25 | For Sale | $1,200,000 | -- | $176 / Sq Ft |
Deed History
| Date | Type | Sale Price | Title Company |
|---|---|---|---|
| Special Warranty Deed | $712,104 | Champion Title & Stlmnts Inc |
Mortgage History
| Date | Status | Loan Amount | Loan Type |
|---|---|---|---|
| Open | $755,054 | Stand Alone Refi Refinance Of Original Loan | |
| Closed | $765,000 | VA | |
| Closed | $30,000 | Stand Alone Second | |
| Closed | $690,453 | VA |
Similar Homes in Aldie, VA
Source: Bright MLS
MLS Number: VALO2089954
APN: 285-16-1201
- 24158 Dark Hollow Cir
- 40890 Hayrake Place
- 23673 Amesfield Place
- 24124 Heather Hill Place
- 23640 Amesfield Place
- 23639 Glenmallie Ct
- 23631 Glenmallie Ct
- 24103 Mercers Crossing Ct
- 40536 Windyhill Farms Dr
- 23800 Indigo Bunting Ct
- 23786 Indigo Bunting Ct
- 23525 Whiteheart Hickory Ln
- 23935 Indigo Bunting Ct
- 24378 Virginia Gold Ln
- 41170 Little River Turnpike
- 41170 Little River Turnpike
- 24118 Trailhead Dr
- 41193 John Mosby Hwy
- 40635 Blue Beech Ln
- 23923 Bigleaf Ct






