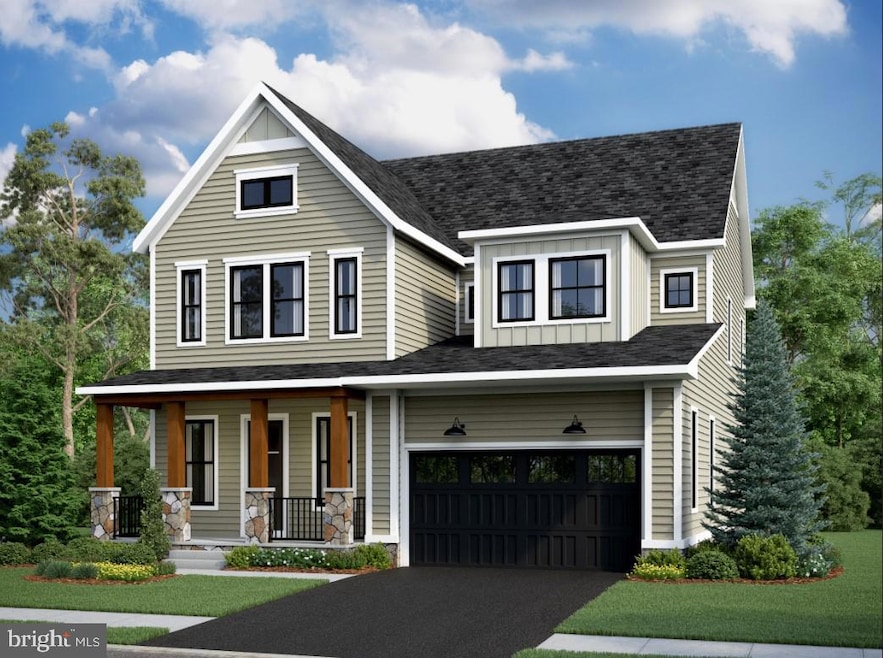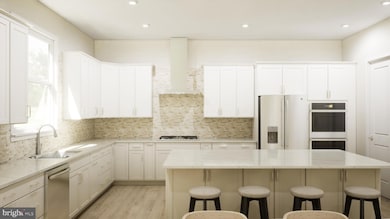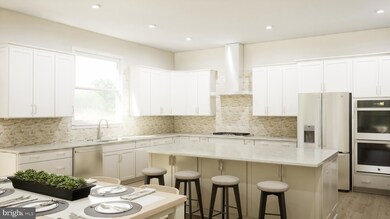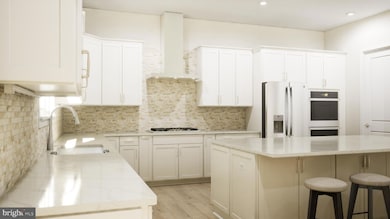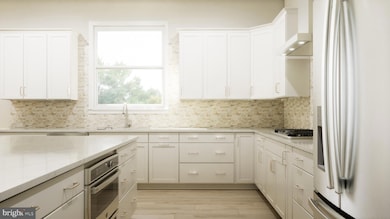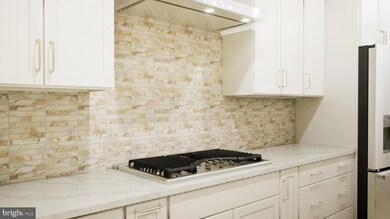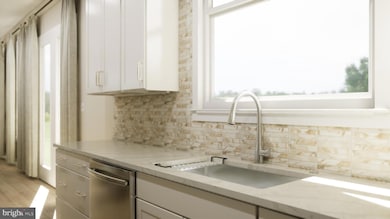
Highlights
- Fitness Center
- New Construction
- Open Floorplan
- Goshen Post Elementary Rated A
- Gourmet Kitchen
- Craftsman Architecture
About This Home
As of November 2024Come say hello to your new home by Van Metre Homes in the highly sought-after HARTLAND community in Aldie, VA! This home is available to move in IMMEDIATELY! The GRANDIN III floorplan is a master-crafted three-level residence boasting 3,179 meticulously finished square feet. Perfectly designed to elevate your lifestyle, this home features four spacious bedrooms, three full and one-half bathrooms, and a convenient 2-car front load garage, all complemented by an expansive backyard. As you step inside, be greeted by an abundance of natural light cascading through the main level, illuminating the 10' ceilings, the private study, the grand great room, the comfortable dining room, and the show piece of the home – a gourmet, signature kitchen adorned with upgraded wood cabinets, quartz countertops, a central island, and walk-in pantry. Venture to the upper level, where the primary suite awaits, offering an inviting oasis complete with a large walk-in closet and a lavish 5-piece ensuite bathroom boasting double sinks, an impressive soaking tub, and an oversized, frameless shower with built-in seat— a perfect place to get ready for or unwind from life's adventures. Three additional bedrooms, two additional full bathrooms, and an upstairs laundry add to the convenience and functionality of this floor. The lower level provides additional space for storage and/or future expansion as you need it. The possibilities are endless. Being a new build, your home is constructed to the highest energy efficiency standards, comes with a post-settlement warranty, and has never been lived in before! This residence is not just a house; it's an experience, a harmonious blend of thoughtful design and contemporary luxury. Make your move now. Schedule an appointment today! -----Welcome to Hartland, an inviting single family home community nestled in Aldie, VA, designed to foster your well-being and connections with neighbors, nature, and new traditions. Experience a range of amenities, including tennis courts, a state-of-the-art fitness center, a luxurious resort-style pool, parks, trails, and even a nearby winery—offering endless opportunities to savor each day. With its convenient location, Hartland provides easy access to Loudoun County schools, Dulles International Airport, local shopping, dining, and the charming landscapes of Virginia’s renowned wine country. Embrace a fulfilling lifestyle at Hartland, where the comforts of home and the allure of community come together harmoniously.-----Pricing, incentives, and homesite availability are subject to change. Photos are used for illustrative purposes only. Certain lots within Hartland lie within the Airport Impact Overlay District (within the 1 Mile Buffer). Due to its proximity to Dulles International Airport, this site is subject to aircraft overflights and aircraft noise. For details, please consult the Community Experience Team.
Home Details
Home Type
- Single Family
Year Built
- Built in 2024 | New Construction
Lot Details
- 10,002 Sq Ft Lot
- Property is in excellent condition
HOA Fees
- $231 Monthly HOA Fees
Parking
- 2 Car Attached Garage
- Front Facing Garage
Home Design
- Craftsman Architecture
- Brick Exterior Construction
- Architectural Shingle Roof
- HardiePlank Type
- Masonry
Interior Spaces
- Property has 3 Levels
- Open Floorplan
- Ceiling height of 9 feet or more
- Ceiling Fan
- Recessed Lighting
- Vinyl Clad Windows
- Insulated Windows
- Window Screens
- Insulated Doors
- Entrance Foyer
- Great Room
- Family Room Off Kitchen
- Dining Room
- Den
- Unfinished Basement
Kitchen
- Gourmet Kitchen
- Built-In Oven
- Cooktop
- Dishwasher
- Stainless Steel Appliances
- Kitchen Island
- Upgraded Countertops
- Disposal
Flooring
- Carpet
- Ceramic Tile
- Luxury Vinyl Plank Tile
Bedrooms and Bathrooms
- 4 Bedrooms
- En-Suite Primary Bedroom
- En-Suite Bathroom
- Walk-In Closet
- Soaking Tub
- Bathtub with Shower
- Walk-in Shower
Laundry
- Laundry on upper level
- Washer and Dryer Hookup
Eco-Friendly Details
- Energy-Efficient Appliances
- Energy-Efficient Windows with Low Emissivity
Outdoor Features
- Porch
Schools
- Mercer Middle School
- John Champe High School
Utilities
- Zoned Heating and Cooling
- Programmable Thermostat
- Natural Gas Water Heater
Listing and Financial Details
- Tax Lot 3
Community Details
Overview
- $1,500 Capital Contribution Fee
- Association fees include common area maintenance, pool(s), recreation facility, road maintenance, snow removal, trash
- Built by VAN METRE HOMES
- Hartland Subdivision, Grandin Iii Floorplan
Amenities
- Picnic Area
- Common Area
- Clubhouse
- Community Center
Recreation
- Tennis Courts
- Community Basketball Court
- Volleyball Courts
- Fitness Center
- Community Pool
- Jogging Path
- Bike Trail
Map
Home Values in the Area
Average Home Value in this Area
Property History
| Date | Event | Price | Change | Sq Ft Price |
|---|---|---|---|---|
| 11/08/2024 11/08/24 | Sold | $1,179,490 | 0.0% | $371 / Sq Ft |
| 10/04/2024 10/04/24 | Pending | -- | -- | -- |
| 09/27/2024 09/27/24 | Price Changed | $1,179,490 | -5.6% | $371 / Sq Ft |
| 09/11/2024 09/11/24 | For Sale | $1,249,490 | -- | $393 / Sq Ft |
Similar Homes in Aldie, VA
Source: Bright MLS
MLS Number: VALO2079836
- 41170 Little River Turnpike
- 41170 Little River Turnpike
- 41193 John Mosby Hwy
- 23923 Bigleaf Ct
- 24118 Trailhead Dr
- 24103 Mercers Crossing Ct
- 24008 Mill Wheel Place
- 40890 Hayrake Place
- 41271 Mayfield Falls Dr
- 24017 Audubon Trail Dr
- 23928 Nightsong Ct
- 24299 Misty Dew Place
- 23940 Tenbury Wells Place
- 24378 Virginia Gold Ln
- 23639 Glenmallie Ct
- 23631 Glenmallie Ct
- 23651 Edmond Ridge Place
- 23640 Amesfield Place
- 23673 Amesfield Place
- 24158 Dark Hollow Cir
