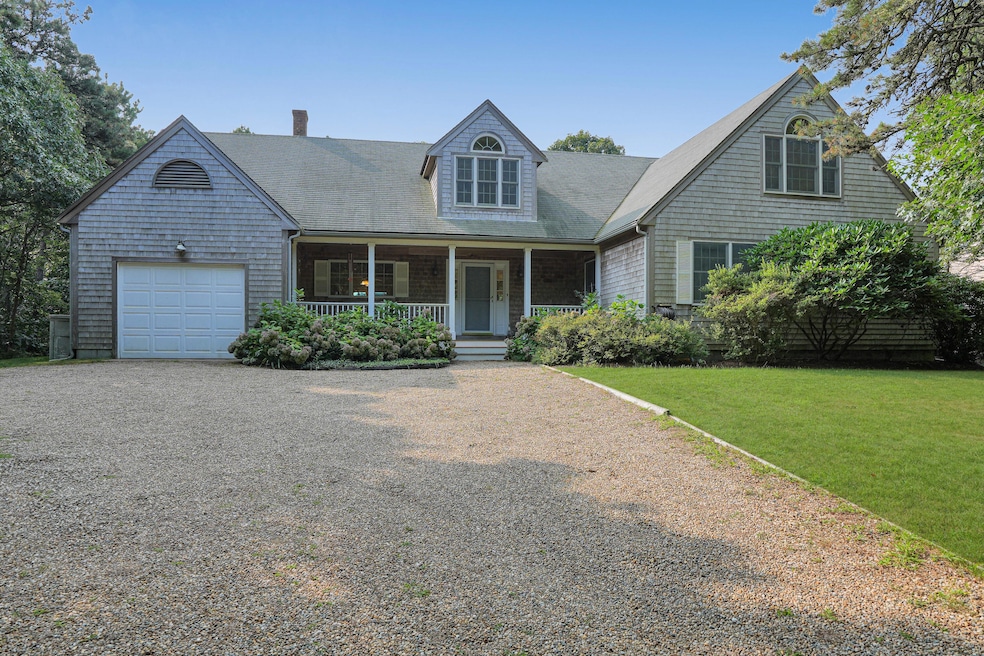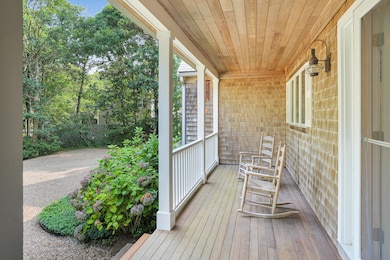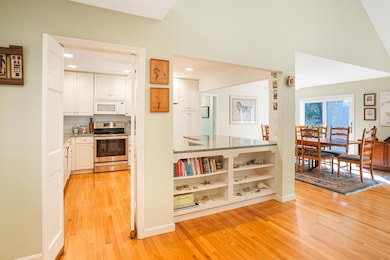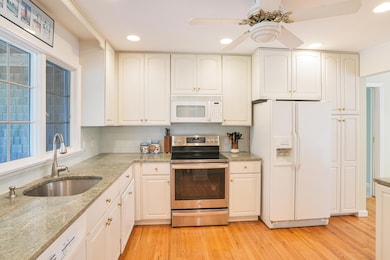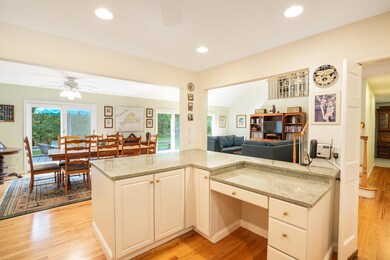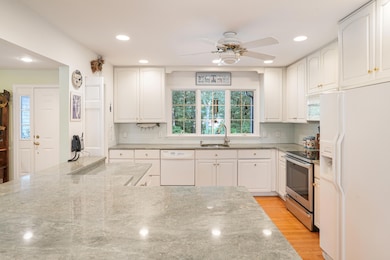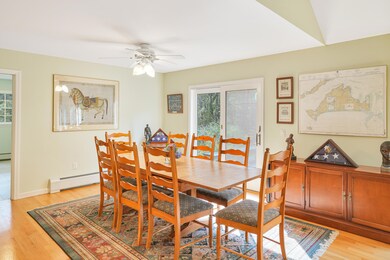
24 Dark Woods Rd Edgartown, MA 02539
Edgartown NeighborhoodEstimated payment $13,658/month
Highlights
- Colonial Architecture
- Cathedral Ceiling
- Mud Room
- Wooded Lot
- Wood Flooring
- 1 Car Attached Garage
About This Home
Welcome to 24 Dark Woods Road, a beautifully maintained 3-bedroom, 3.5-bath Contemporary Colonial nestled in an upscale, tranquil neighborhood. This spacious residence abuts acres of Sheriffs Meadow conservation land, offering miles of trails, serene pond views and peaceful privacy at the end of a quiet road, yet is just a mile from the beach and closer to Edgartown Village. This association prides itself in complementing and maintaining the natural surroundings. Step into the entryway to a sunlit, front-facing kitchen featuring granite countertops, custom cabinetry and coordinated built-in desk. The open-concept living room boasts soaring ceilings, a commodious dining area and a wall of sliders leading out to a backyard deck perfect for outdoor living and future expansion. The first-floor primary bedroom with ensuite bath, second bedroom, full bath and study, provide convenience and comfort. An open stairway leads to the second floor with a balcony overlooking the living room, where you'll discover a cozy versatile den, a large third bedroom, full bath and a bright office space. This property has town sewer available at the start of the driveway. Up to 6 bedrooms allowed with a connection to town sewer. There is interior unfinished space on the second level of the home for interior expansion possibilities.
Large unfinished basement with interior access and bulkhead.
Mudroom/Laundry room with half bath and large closet.
Outdoor shower off the deck.
Many energy updates. Solar panels. Hear pump system for heat and a/c. Back up oil heating system in place.
Open House Schedule
-
Saturday, July 05, 202512:00 to 2:00 pm7/5/2025 12:00:00 PM +00:007/5/2025 2:00:00 PM +00:00Close to Town! This lovely 3 Bdrm 3.5bth Contemporary Colonial home with Farmers Porch on .53 acres in the private Dark Woods Association is bordered by 27 acres of Conservation land. First floor primary bedroom with walk in closet and ensuite bath. Living rm, with a wall of sliders out to the yard, has cathedral ceilings w. 2nd floor balcony overlooking the living rm. Updated kitchen. Solar, heat pump & back up oil system. Back deck. Lg Backyard. Outdoor shower. Garage. Potential for 6 bedroomAdd to Calendar
Home Details
Home Type
- Single Family
Est. Annual Taxes
- $5,296
Year Built
- Built in 1997
Lot Details
- 0.53 Acre Lot
- Property fronts a private road
- Near Conservation Area
- Paved or Partially Paved Lot
- Level Lot
- Cleared Lot
- Wooded Lot
- Garden
- Property is zoned R20
HOA Fees
- $31 Monthly HOA Fees
Parking
- 1 Car Attached Garage
Home Design
- Colonial Architecture
- Pitched Roof
- Shingle Roof
- Shingle Siding
Interior Spaces
- 2,638 Sq Ft Home
- 1-Story Property
- Built-In Features
- Cathedral Ceiling
- Ceiling Fan
- Recessed Lighting
- Mud Room
- Laundry Room
Kitchen
- Microwave
- Dishwasher
Flooring
- Wood
- Carpet
- Vinyl
Bedrooms and Bathrooms
- 3 Bedrooms
- Linen Closet
Basement
- Basement Fills Entire Space Under The House
- Interior Basement Entry
Pool
- Outdoor Shower
Utilities
- Central Air
- Heat Pump System
- Electric Water Heater
- Septic Tank
Listing and Financial Details
- Assessor Parcel Number 2112416
Community Details
Overview
- Association fees include road maintenance
- Dark Woods Subdivision
Amenities
- Common Area
Recreation
- Bike Trail
Map
Home Values in the Area
Average Home Value in this Area
Tax History
| Year | Tax Paid | Tax Assessment Tax Assessment Total Assessment is a certain percentage of the fair market value that is determined by local assessors to be the total taxable value of land and additions on the property. | Land | Improvement |
|---|---|---|---|---|
| 2025 | $5,719 | $2,158,000 | $573,000 | $1,585,000 |
| 2024 | $5,149 | $2,019,100 | $573,000 | $1,446,100 |
| 2023 | $4,923 | $1,953,500 | $591,500 | $1,362,000 |
| 2022 | $4,390 | $1,448,700 | $591,000 | $857,700 |
| 2021 | $4,181 | $1,274,800 | $509,900 | $764,900 |
| 2020 | $3,997 | $1,193,200 | $468,600 | $724,600 |
| 2019 | $4,564 | $1,179,300 | $454,700 | $724,600 |
| 2018 | $3,840 | $992,200 | $413,400 | $578,800 |
| 2017 | $3,444 | $970,200 | $441,000 | $529,200 |
| 2016 | $3,156 | $871,800 | $399,700 | $472,100 |
| 2015 | $3,091 | $890,900 | $399,700 | $491,200 |
Property History
| Date | Event | Price | Change | Sq Ft Price |
|---|---|---|---|---|
| 07/03/2025 07/03/25 | Price Changed | $2,399,000 | -4.0% | $909 / Sq Ft |
| 05/17/2025 05/17/25 | Price Changed | $2,499,000 | -7.4% | $947 / Sq Ft |
| 08/21/2024 08/21/24 | For Sale | $2,700,000 | -- | $1,024 / Sq Ft |
Purchase History
| Date | Type | Sale Price | Title Company |
|---|---|---|---|
| Deed | -- | -- | |
| Land Court Massachusetts | -- | -- | |
| Deed | $67,500 | -- | |
| Deed | $262,500 | -- |
Mortgage History
| Date | Status | Loan Amount | Loan Type |
|---|---|---|---|
| Previous Owner | $150,000 | No Value Available | |
| Previous Owner | $150,000 | No Value Available | |
| Previous Owner | $210,000 | Purchase Money Mortgage | |
| Previous Owner | $190,000 | No Value Available |
Similar Homes in Edgartown, MA
Source: Martha's Vineyard MLS
MLS Number: 32500091
APN: EDGA-000021-000124-000016
