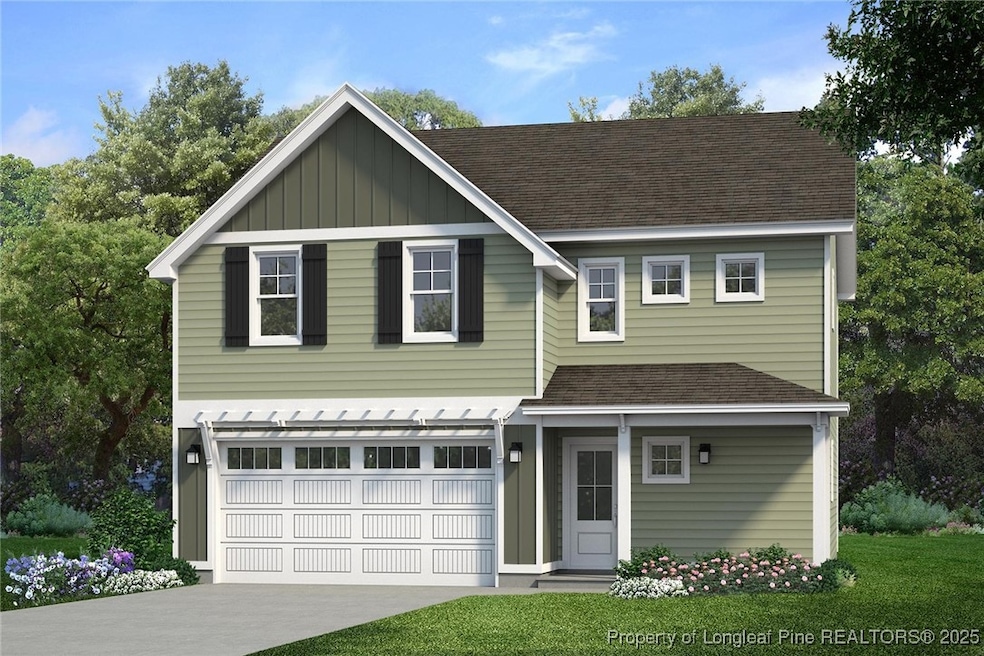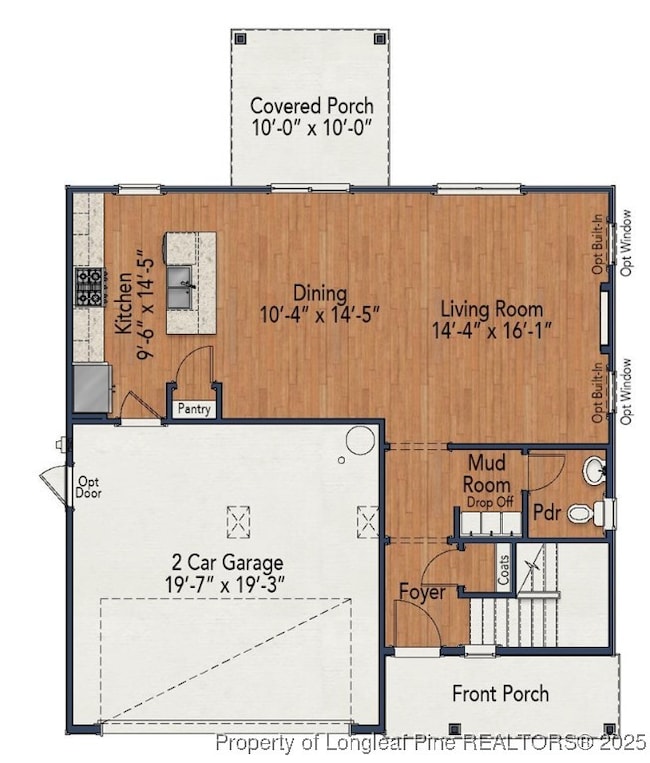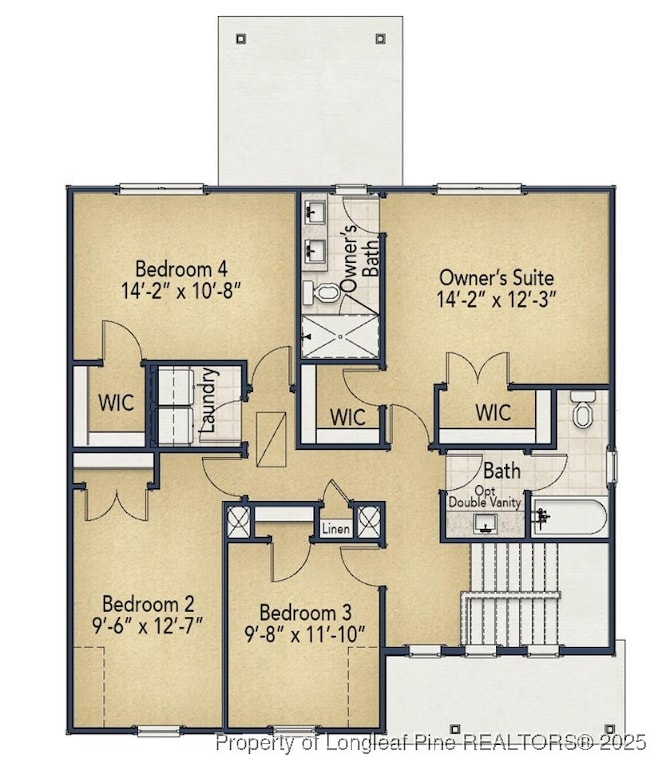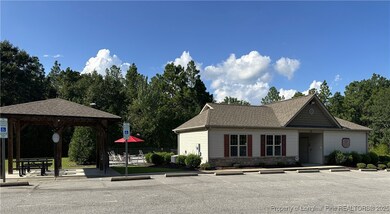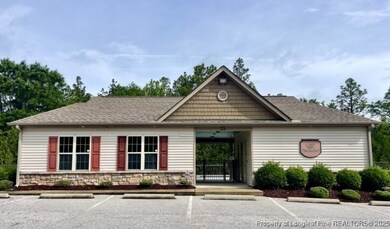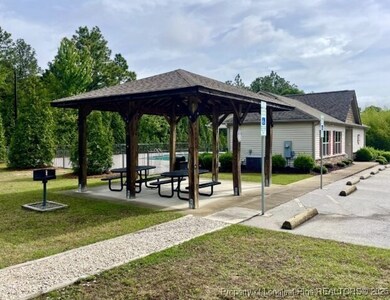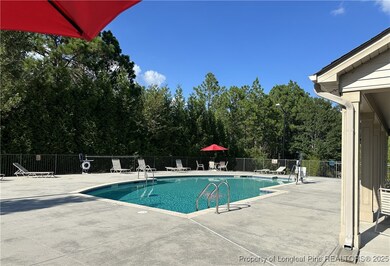
24 Tackett Ct Lillington, NC 27546
Estimated payment $2,371/month
Highlights
- New Construction
- Clubhouse
- Covered patio or porch
- Gated Community
- Granite Countertops
- 2 Car Attached Garage
About This Home
The Lyon by Ascot Homes is an attractive craftsman-style open floorplan home. The lower-level displays a spacious living room, a large modern kitchen with a sizable island that also doubles as additional casual dining space, and a rear covered porch which is accessible from the dining area. Other lower-level features include a half bathroom, a generous pantry, a closet, and a drop zone. On the upper-level you will find the owner’s suite boasting a bathroom with dual sinks, a tiled walk-in-shower, and generous walk-in-closets. Other upper-level features include three additional bedrooms a full bathroom, a laundry room, and a linen closet. GREAT INCENTIVES OFFERED WITH PREFERRED LENDER!
Listing Agent
TEAM ACC POWERED BY AC REALTY
AC REALTY License #.
Home Details
Home Type
- Single Family
Year Built
- Built in 2025 | New Construction
Lot Details
- 0.46 Acre Lot
- Zoning described as R20 - Residential District
HOA Fees
- $35 Monthly HOA Fees
Parking
- 2 Car Attached Garage
Home Design
- Vinyl Siding
Interior Spaces
- 1,906 Sq Ft Home
- 2-Story Property
- Electric Fireplace
- Entrance Foyer
- Family Room
- Combination Kitchen and Dining Room
- Carpet
Kitchen
- Eat-In Kitchen
- Microwave
- Dishwasher
- Kitchen Island
- Granite Countertops
Bedrooms and Bathrooms
- 4 Bedrooms
- En-Suite Primary Bedroom
- Double Vanity
- Bathtub with Shower
- Separate Shower
Laundry
- Laundry Room
- Laundry on upper level
- Washer and Dryer Hookup
Outdoor Features
- Covered patio or porch
- Playground
Schools
- South Harnett Elementary School
- Western Harnett Middle School
- Western Harnett High School
Utilities
- Forced Air Heating and Cooling System
- Septic Tank
Listing and Financial Details
- Home warranty included in the sale of the property
- Tax Lot 371
- Assessor Parcel Number 0507622753.000
- Seller Considering Concessions
Community Details
Overview
- Little And Young Association
- Oakmont Subdivision
Additional Features
- Clubhouse
- Gated Community
Map
Home Values in the Area
Average Home Value in this Area
Property History
| Date | Event | Price | Change | Sq Ft Price |
|---|---|---|---|---|
| 01/10/2025 01/10/25 | For Sale | $355,000 | -- | $186 / Sq Ft |
Similar Homes in the area
Source: Longleaf Pine REALTORS®
MLS Number: 737247
