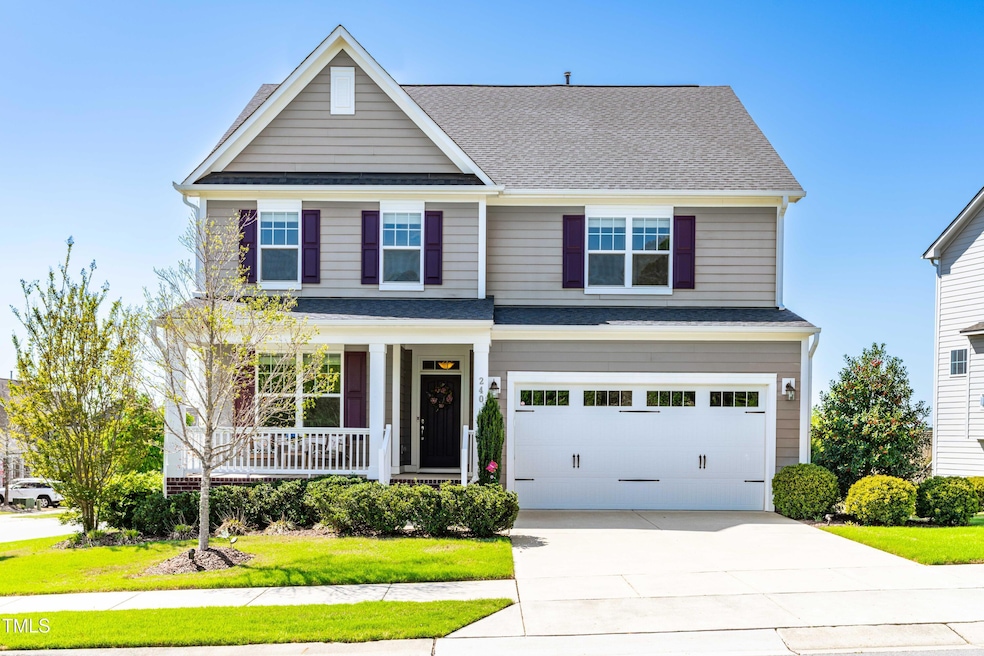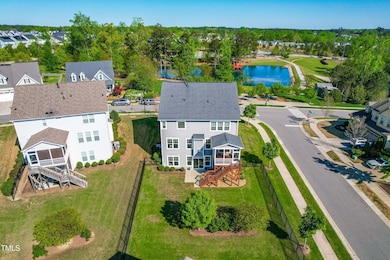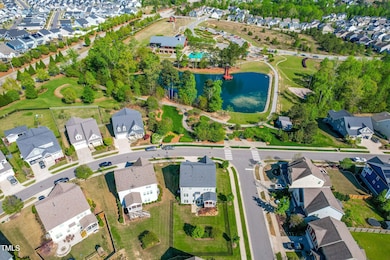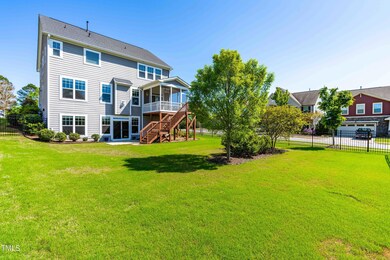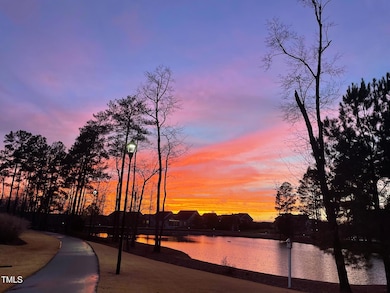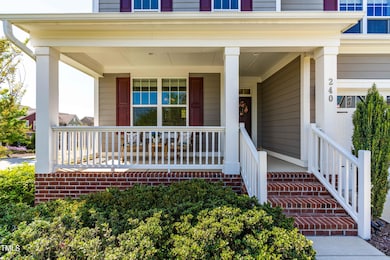
240 Liberty Star Rd Wendell, NC 27591
Estimated payment $5,217/month
Highlights
- Water Views
- Open Floorplan
- Traditional Architecture
- Fitness Center
- Clubhouse
- Wood Flooring
About This Home
Unfinished Basement and Water Views in Wendell Falls! Experience luxury living in this stunning 5-bedroom, 3.5-bath home. Offering a total of 4453 sq ft of space, including the 1436 sq ft bright unfinished full walk-out basement, roughed in for a game room, bedroom and full bath. 3017 sq ft of the home is beautifully finished, providing an abundant living space, with endless possibilities to customize the remaining 1436 sq ft. This home sits perched on a corner lot, facing the pond, with unobstructed, gorgeous views. The large backyard, newly fenced-in, provides a safe place for your furry friends and children to play. Imagine waking up toamazing sunrise views over the pond, and moonrise views on special nights. Enjoy spectacular sunsets, too, from the screened-in porch on the west side of the home. The main level, filled with natural light and an open-living floorplan, features Mayan Pecan hardwoods, a guest room/home office, and breathtaking water views from the formal dining room, adding a touch of serenity to your meals. The chef-inspired gourmet kitchen includes moonlight granite, a double wall oven with convection, gas cooktop,oversized island, tons of cabinets, pantry, and a butler's pantry, all perfect for largefamily gatherings and entertainment. A valet with granite leads to the finished garage. The second floor boasts an expansive primary suite with tray ceiling, two walk-in closets, a spa-like ensuite with a soaking tub, Carrera marble tile, and double vanity. Plus, three additional bedrooms with walk-in closets, a Jack and Jill bath, a large laundry room with utility sink, and a loft that can comfortably accommodate a full living room setup. Wait until you see the views from upstairs, too! Resort-like living with all the amenities, including 2 saltwater pools, one just across the way, next to The Farmhouse (clubhouse), plus parks, playgrounds, hiking and biking trails, Fitpod, dog park, 24-hour gym, and much more, all within walking distance. You'll love the strong sense of community here. Activities for everyone in your family, including movie nights at the Lakeside Pavilion, craft workshops in the Raleigh Room at The Farmhouse. Live music on Friday nights and so much more. Drive your golf cart to Publix, restaurants(Duck Donuts coming soon), local coffee shop, and various boutique shops in Treelight Square, right around the corner. Plus, this home comes with a 15-year transferable structural warranty for added peace of mind. Only 15 minutes to downtown Raleigh, and easy access to RTP, I-87 makes commuting a breeze, yet coming home will always feel like a retreat. Don't miss out on this unique opportunity to own a piece of paradise in Wendell Falls. Schedule your viewing today and see for yourself what sets this home apart from the rest!
Open House Schedule
-
Sunday, April 27, 20251:00 to 3:00 pm4/27/2025 1:00:00 PM +00:004/27/2025 3:00:00 PM +00:00Add to Calendar
Home Details
Home Type
- Single Family
Est. Annual Taxes
- $6,315
Year Built
- Built in 2017
Lot Details
- 9,583 Sq Ft Lot
- Lot Dimensions are 67x133x60x114
- Back Yard Fenced
- Water-Smart Landscaping
- Corner Lot
HOA Fees
- $95 Monthly HOA Fees
Parking
- 2 Car Attached Garage
- Front Facing Garage
- Garage Door Opener
- Private Driveway
Home Design
- Traditional Architecture
- Brick Exterior Construction
- Permanent Foundation
- Shingle Roof
- Radiant Barrier
Interior Spaces
- 3,017 Sq Ft Home
- 2-Story Property
- Open Floorplan
- Crown Molding
- Tray Ceiling
- High Ceiling
- Ceiling Fan
- Recessed Lighting
- 1 Fireplace
- Insulated Windows
- Entrance Foyer
- Living Room
- Breakfast Room
- Dining Room
- Loft
- Screened Porch
- Water Views
- Pull Down Stairs to Attic
Kitchen
- Eat-In Kitchen
- Double Oven
- Gas Cooktop
- Microwave
- Plumbed For Ice Maker
- Dishwasher
- ENERGY STAR Qualified Appliances
- Kitchen Island
- Granite Countertops
Flooring
- Wood
- Carpet
- Tile
Bedrooms and Bathrooms
- 5 Bedrooms
- Main Floor Bedroom
- Dual Closets
- Walk-In Closet
- Double Vanity
- Separate Shower in Primary Bathroom
- Soaking Tub
Laundry
- Laundry Room
- Laundry on upper level
- Sink Near Laundry
Unfinished Basement
- Basement Fills Entire Space Under The House
- Natural lighting in basement
Eco-Friendly Details
- Energy-Efficient Thermostat
- Ventilation
Outdoor Features
- Saltwater Pool
- Patio
- Rain Gutters
Schools
- Lake Myra Elementary School
- Wendell Middle School
- East Wake High School
Utilities
- Forced Air Zoned Heating and Cooling System
- Heating System Uses Natural Gas
- Gas Water Heater
- Cable TV Available
Listing and Financial Details
- Assessor Parcel Number 1763.02-86-8366.000
Community Details
Overview
- Association fees include ground maintenance
- Ccmc Association, Phone Number (919) 374-7282
- Built by M/I Homes
- Wendell Falls Subdivision
Amenities
- Picnic Area
- Clubhouse
- Meeting Room
Recreation
- Recreation Facilities
- Community Playground
- Fitness Center
- Exercise Course
- Community Pool
- Park
- Dog Park
- Jogging Path
- Trails
Map
Home Values in the Area
Average Home Value in this Area
Tax History
| Year | Tax Paid | Tax Assessment Tax Assessment Total Assessment is a certain percentage of the fair market value that is determined by local assessors to be the total taxable value of land and additions on the property. | Land | Improvement |
|---|---|---|---|---|
| 2024 | $6,390 | $604,716 | $100,000 | $504,716 |
| 2023 | $4,781 | $380,984 | $70,000 | $310,984 |
| 2022 | $4,562 | $380,984 | $70,000 | $310,984 |
| 2021 | $4,508 | $380,984 | $70,000 | $310,984 |
| 2020 | $4,443 | $380,984 | $70,000 | $310,984 |
| 2019 | $4,782 | $364,433 | $60,000 | $304,433 |
| 2018 | $4,540 | $364,433 | $60,000 | $304,433 |
| 2017 | $721 | $60,000 | $60,000 | $0 |
| 2016 | $712 | $60,000 | $60,000 | $0 |
| 2015 | $592 | $50,000 | $50,000 | $0 |
Property History
| Date | Event | Price | Change | Sq Ft Price |
|---|---|---|---|---|
| 04/16/2025 04/16/25 | For Sale | $824,999 | -- | $273 / Sq Ft |
Deed History
| Date | Type | Sale Price | Title Company |
|---|---|---|---|
| Warranty Deed | $415,500 | None Available | |
| Warranty Deed | $67,500 | None Available |
Mortgage History
| Date | Status | Loan Amount | Loan Type |
|---|---|---|---|
| Open | $315,057 | New Conventional |
Similar Homes in Wendell, NC
Source: Doorify MLS
MLS Number: 10089606
APN: 1763.02-86-8366-000
- 1925 Bright Kannon Way
- 2005 Cotton Barn Ct
- 2036 Big Falls Dr
- 2117 Treelight Way
- 2119 Treelight Way
- 1872 Stagecoach Trail
- 2123 Treelight Way Unit 2132
- 232 Big Barn Dr
- 2013 Big Falls Dr
- 221 Douglas Falls Dr
- 337 Sunset Hill Ln
- 217 Douglas Falls Dr
- 6205 Taylor Rd
- 317 Daniel Ridge Rd
- 465 Douglas Falls Dr
- 1820 Grassy Falls Ln
- 1179 Cottonsprings Dr
- 1905 Cedar Dam Ln
- 283 Daniel Ridge Rd
- 140 Big Barn Dr
