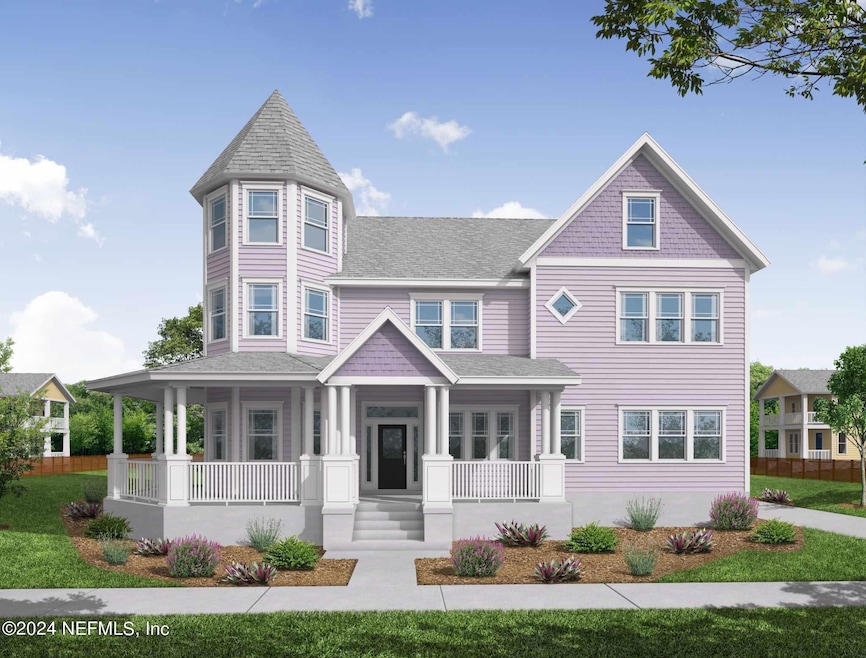
240 W 7th St Jacksonville, FL 32206
Springfield NeighborhoodEstimated payment $8,091/month
Highlights
- Intercom to Front Desk
- Spa
- 0.36 Acre Lot
- New Construction
- The property is located in a historic district
- Open Floorplan
About This Home
Stepping right out of history and into an energy efficient future, this custom Queen Anne Revival is the first of its kind to be built in Historic Springfield in over a hundred years.
With a soaring three story tower, spacious wrap around porch, four bonus spaces, and private balcony off the master, 240 W 7th St is what dreams are made of.
Designed with R-57 roof deck, R-40 wall insulation, and variable speed AC units, this home delivers next level energy efficiency by TerraWise, Jacksonville's premier custom energy efficient home builder.
Home Details
Home Type
- Single Family
Est. Annual Taxes
- $1,303
Year Built
- Built in 2025 | New Construction
Lot Details
- 0.36 Acre Lot
- Irregular Lot
- Few Trees
Parking
- 4 Car Garage
- Electric Vehicle Home Charger
- Garage Door Opener
- On-Street Parking
- Off-Street Parking
Home Design
- Home to be built
- Wood Frame Construction
- Shingle Roof
- Concrete Siding
- Block Exterior
- Stucco
Interior Spaces
- 4,848 Sq Ft Home
- 3-Story Property
- Open Floorplan
- Vaulted Ceiling
- Ceiling Fan
- Entrance Foyer
Kitchen
- Breakfast Bar
- Double Convection Oven
- Electric Oven
- Gas Cooktop
- Microwave
- Freezer
- Dishwasher
- Wine Cooler
- Kitchen Island
- Disposal
- Instant Hot Water
Flooring
- Wood
- Tile
- Vinyl
Bedrooms and Bathrooms
- 7 Bedrooms
- Walk-In Closet
- Jack-and-Jill Bathroom
- 4 Full Bathrooms
- Low Flow Plumbing Fixtures
- Bathtub With Separate Shower Stall
Laundry
- Laundry on upper level
- Dryer
- Washer
Home Security
- Security System Owned
- Smart Home
- Smart Thermostat
- Carbon Monoxide Detectors
- Fire and Smoke Detector
Eco-Friendly Details
- Energy-Efficient Appliances
- Energy-Efficient Windows
- Energy-Efficient HVAC
- Energy-Efficient Lighting
- Energy-Efficient Doors
- Energy-Efficient Roof
- Energy-Efficient Thermostat
Outdoor Features
- Spa
- Balcony
- Deck
- Wrap Around Porch
Location
- The property is located in a historic district
Utilities
- Zoned Heating and Cooling
- Heat Pump System
- Underground Utilities
- 200+ Amp Service
- Whole House Permanent Generator
- Natural Gas Connected
- Tankless Water Heater
- Gas Water Heater
- Water Softener is Owned
Listing and Financial Details
- Assessor Parcel Number 0714630000
Community Details
Overview
- No Home Owners Association
- Springfield Subdivision
Amenities
- Intercom to Front Desk
Map
Home Values in the Area
Average Home Value in this Area
Tax History
| Year | Tax Paid | Tax Assessment Tax Assessment Total Assessment is a certain percentage of the fair market value that is determined by local assessors to be the total taxable value of land and additions on the property. | Land | Improvement |
|---|---|---|---|---|
| 2024 | $1,303 | $94,392 | $94,392 | -- |
| 2023 | $1,303 | $77,976 | $77,976 | $0 |
| 2022 | $1,079 | $63,612 | $63,612 | $0 |
| 2021 | $1,006 | $57,456 | $57,456 | $0 |
| 2020 | $879 | $54,994 | $54,994 | $0 |
| 2019 | $770 | $43,092 | $43,092 | $0 |
| 2018 | $495 | $36,936 | $36,936 | $0 |
| 2017 | $438 | $30,780 | $30,780 | $0 |
| 2016 | $343 | $18,468 | $0 | $0 |
| 2015 | $349 | $18,468 | $0 | $0 |
| 2014 | $353 | $18,468 | $0 | $0 |
Property History
| Date | Event | Price | Change | Sq Ft Price |
|---|---|---|---|---|
| 04/25/2024 04/25/24 | For Sale | $1,430,000 | -- | $295 / Sq Ft |
Deed History
| Date | Type | Sale Price | Title Company |
|---|---|---|---|
| Special Warranty Deed | $4,500 | Attorney | |
| Warranty Deed | $85,000 | Sheffield & Boatright Title |
Mortgage History
| Date | Status | Loan Amount | Loan Type |
|---|---|---|---|
| Previous Owner | $78,000 | Balloon |
Similar Homes in Jacksonville, FL
Source: realMLS (Northeast Florida Multiple Listing Service)
MLS Number: 2021993
APN: 071463-0000
- 231 W 6th St
- 1747 N Pearl St
- 1712 N Laura St
- 1529 N Pearl St
- 1715 Perry St
- 130 W 6th St
- 1547 N Laura St
- 1625 Boulevard
- 1631 Boulevard St
- 1835 Perry St
- 1922 Silver St
- 1541 Boulevard
- 17 W 5th St
- 1925 Silver St
- 0 Pearl Place
- 1343 N Pearl St
- 347 Cottage Ave Unit 347 & 349
- 218 W 11th St
- 1843 Hubbard St
- 145 W 11th St
