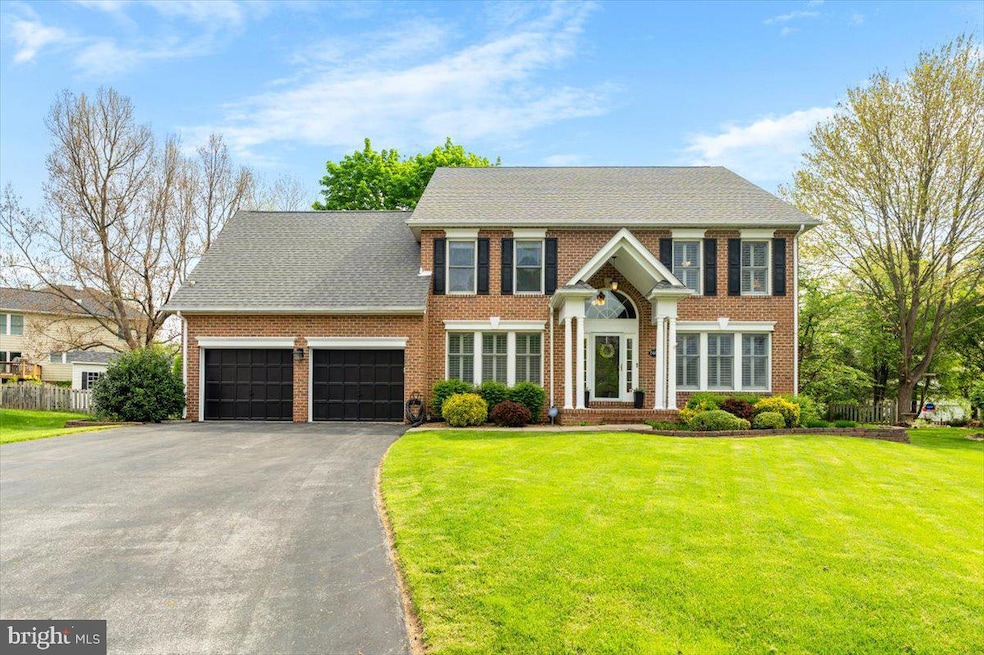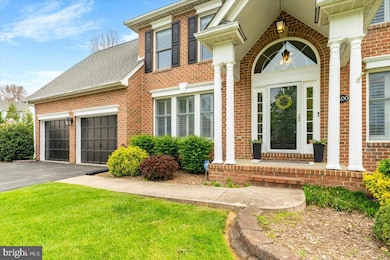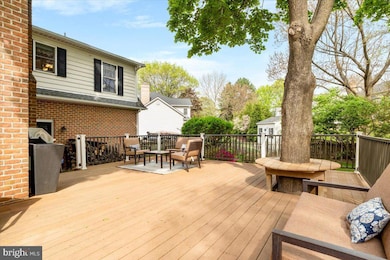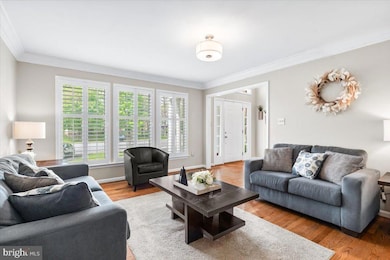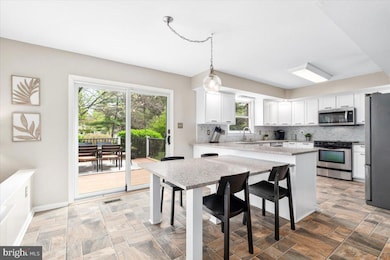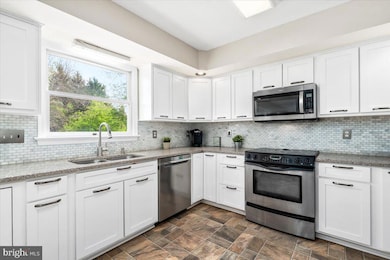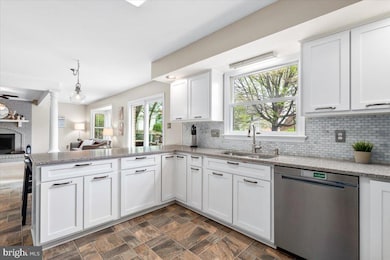
2400 Hunters Chase Ct Frederick, MD 21702
Whittier NeighborhoodEstimated payment $4,556/month
Highlights
- Very Popular Property
- Eat-In Gourmet Kitchen
- Deck
- Frederick High School Rated A-
- Colonial Architecture
- Recreation Room
About This Home
A Rare Frederick Treasure: Timeless Brick Beauty, Modern Living Vibes — Priced to SellFrederick isn’t just a place — it’s a vibe. Where else can you sip craft coffee in the morning, stroll through historic streets by afternoon, and cheer on racers atop towering penny-farthings during the annual National Clustered Spires High Wheel Race? This one-of-a-kind event, the only high wheel race of its kind in the U.S., transforms downtown into a vibrant festival of history and community spirit. And tucked just minutes away from that vibrant downtown scene is 2400 Hunters Chase Ct. — a rare find that's every bit as unique as Frederick itself.This is a true Ausherman-built, all-brick home, perfectly positioned at the end of a quiet cul-de-sac, surrounded by mature trees and a park-like setting that makes it feel like your own private escape.The backyard is one of those spaces you dream about — a massive deck overlooking a serene, tree-lined yard, perfect for lazy Sunday mornings or evening gatherings under the stars. With over 1/3 of an acre, there’s space to spread out, garden, entertain, or simply breathe.Inside, the home offers more than 3,800 finished square feet of thoughtfully designed living space. Upstairs, you’ll find five true bedrooms and three full bathrooms, including a primary suite that’s seriously impressive — a sprawling walk-in closet, a spa-like primary bath with a jetted soaking tub, and enough room to create a true sanctuary away from the hustle and bustle.The main level is designed for both everyday living and unforgettable entertaining. There's a home office tucked away for focused workdays, a large family room that flows seamlessly into a kitchen area with a built-in breakfast table, and a formal dining room that’s ready for holidays, celebrations, and everything in between.Downstairs, the finished lower level is made for fun — a wet bar, an expansive rec room perfect for movie nights or watching the big game, a full bathroom, and a flexible room that's currently used as a bedroom but could easily be a gym, playroom, or creative space.And here's the thing: for all of this — the craftsmanship, the location, the lifestyle — it’s priced to sell.It’s an incredible value for a home with this much character, space, and heart.2400 Hunters Chase Ct. isn’t just a house; it’s an invitation to live a Frederick life that’s vibrant, connected, and full of possibility.Your next chapter starts here.
Home Details
Home Type
- Single Family
Est. Annual Taxes
- $10,766
Year Built
- Built in 1991
Lot Details
- 0.34 Acre Lot
- Cul-De-Sac
- Back Yard Fenced
- Landscaped
- Planted Vegetation
- Property is zoned PND
HOA Fees
- $39 Monthly HOA Fees
Parking
- 2 Car Attached Garage
- Front Facing Garage
- Garage Door Opener
Home Design
- Colonial Architecture
- Brick Exterior Construction
- Shingle Roof
- Concrete Perimeter Foundation
Interior Spaces
- Property has 3 Levels
- Traditional Floor Plan
- Crown Molding
- 1 Fireplace
- Family Room
- Living Room
- Dining Room
- Den
- Recreation Room
- Bonus Room
- Game Room
Kitchen
- Eat-In Gourmet Kitchen
- Breakfast Room
- Electric Oven or Range
- Microwave
- Ice Maker
- Dishwasher
- Upgraded Countertops
- Disposal
Flooring
- Wood
- Carpet
Bedrooms and Bathrooms
- 5 Bedrooms
- En-Suite Primary Bedroom
- En-Suite Bathroom
Laundry
- Laundry Room
- Dryer
- Washer
Partially Finished Basement
- Basement Fills Entire Space Under The House
- Connecting Stairway
- Exterior Basement Entry
- Shelving
- Workshop
Outdoor Features
- Deck
- Shed
- Porch
Utilities
- Forced Air Heating and Cooling System
- Natural Gas Water Heater
Listing and Financial Details
- Tax Lot 69
- Assessor Parcel Number 1102175401
Community Details
Overview
- Whittier HOA
- Built by AUSHERMAN
- Ridgeview Ii Subdivision, Ausherman Built Floorplan
Recreation
- Tennis Courts
- Community Basketball Court
- Community Playground
- Community Pool
Map
Home Values in the Area
Average Home Value in this Area
Tax History
| Year | Tax Paid | Tax Assessment Tax Assessment Total Assessment is a certain percentage of the fair market value that is determined by local assessors to be the total taxable value of land and additions on the property. | Land | Improvement |
|---|---|---|---|---|
| 2024 | $10,753 | $581,900 | $0 | $0 |
| 2023 | $9,500 | $528,500 | $0 | $0 |
| 2022 | $8,598 | $475,100 | $115,900 | $359,200 |
| 2021 | $8,105 | $459,867 | $0 | $0 |
| 2020 | $5,143 | $444,633 | $0 | $0 |
| 2019 | $7,680 | $429,400 | $100,900 | $328,500 |
| 2018 | $7,638 | $428,167 | $0 | $0 |
| 2017 | $7,626 | $429,400 | $0 | $0 |
| 2016 | $6,846 | $425,700 | $0 | $0 |
| 2015 | $6,846 | $408,333 | $0 | $0 |
| 2014 | $6,846 | $390,967 | $0 | $0 |
Property History
| Date | Event | Price | Change | Sq Ft Price |
|---|---|---|---|---|
| 04/26/2025 04/26/25 | For Sale | $649,997 | +51.2% | $168 / Sq Ft |
| 07/22/2013 07/22/13 | Sold | $430,000 | +1.4% | $136 / Sq Ft |
| 06/21/2013 06/21/13 | Pending | -- | -- | -- |
| 06/14/2013 06/14/13 | Price Changed | $424,000 | -1.2% | $134 / Sq Ft |
| 06/07/2013 06/07/13 | Price Changed | $429,000 | -4.5% | $136 / Sq Ft |
| 05/22/2013 05/22/13 | Price Changed | $449,000 | -5.5% | $142 / Sq Ft |
| 05/06/2013 05/06/13 | For Sale | $475,000 | -- | $150 / Sq Ft |
Deed History
| Date | Type | Sale Price | Title Company |
|---|---|---|---|
| Deed | $430,000 | Commonwealth Land Title Insu | |
| Deed | -- | -- | |
| Deed | -- | -- | |
| Deed | -- | -- | |
| Deed | $284,800 | -- |
Mortgage History
| Date | Status | Loan Amount | Loan Type |
|---|---|---|---|
| Open | $343,000 | New Conventional | |
| Closed | $422,211 | FHA | |
| Previous Owner | $300,000 | Credit Line Revolving | |
| Previous Owner | $256,250 | No Value Available |
Similar Homes in Frederick, MD
Source: Bright MLS
MLS Number: MDFR2063312
APN: 02-175401
- 2420 Cobblestone Way
- 2233 W Greenleaf Dr
- 2246 W Greenleaf Dr
- 2408 Shaker Ln
- 2406 Graystone Ln
- 2420 Huntwood Ct
- 7801 Rocky Springs Rd
- 2475 Lakeside Dr
- 2025 Chapel Ct
- 2210 W Palace Green Terrace
- 2632 Front Shed Dr
- 2634 Front Shed Dr
- 2636 Front Shed Dr
- 2618 Front Shed Dr
- 2638 Front Shed Dr
- 2616 Front Shed Dr
- 8206 Rocky Springs Rd
- 2614 Front Shed Dr
- 2612 Front Shed Dr
- 2610 Front Shed Dr
