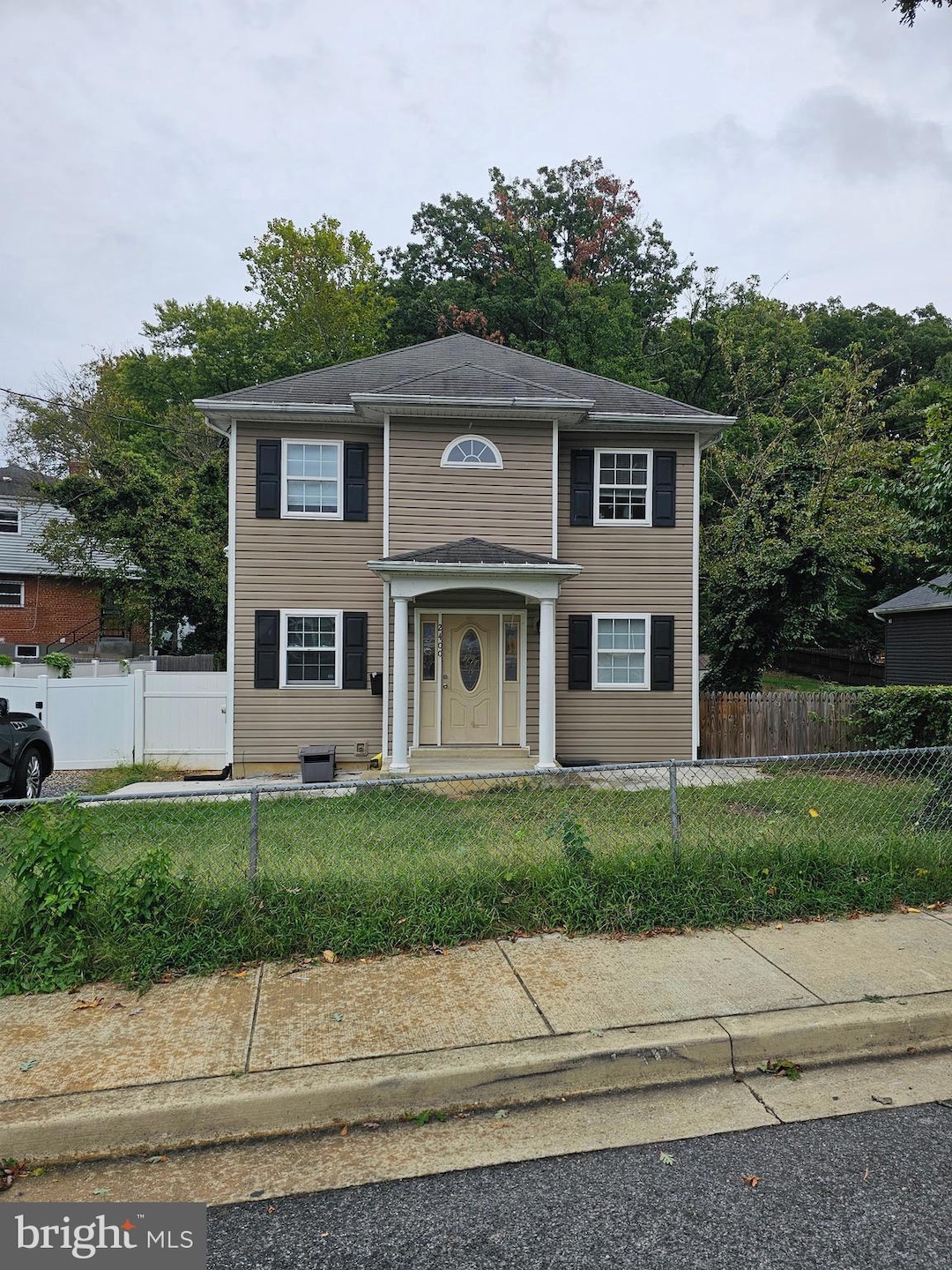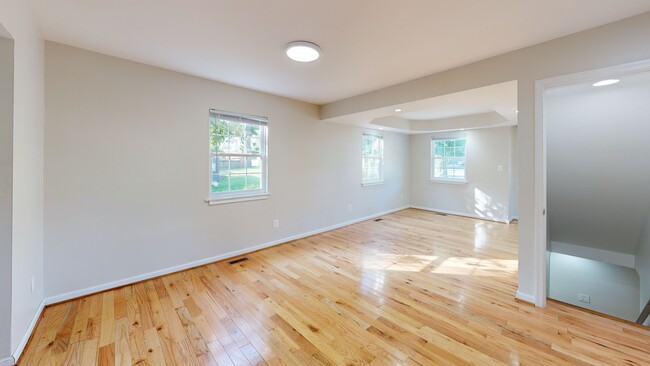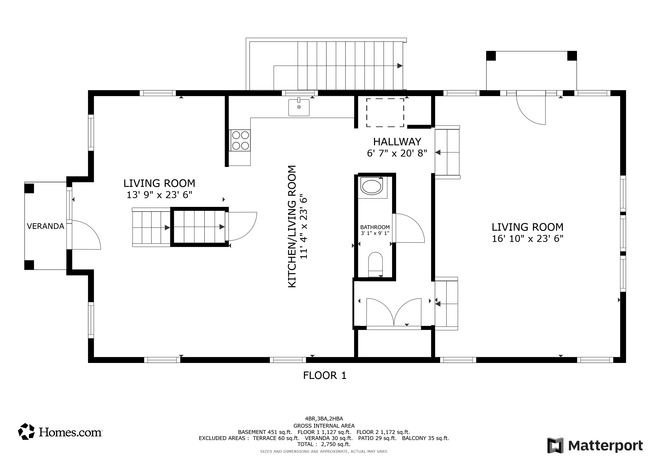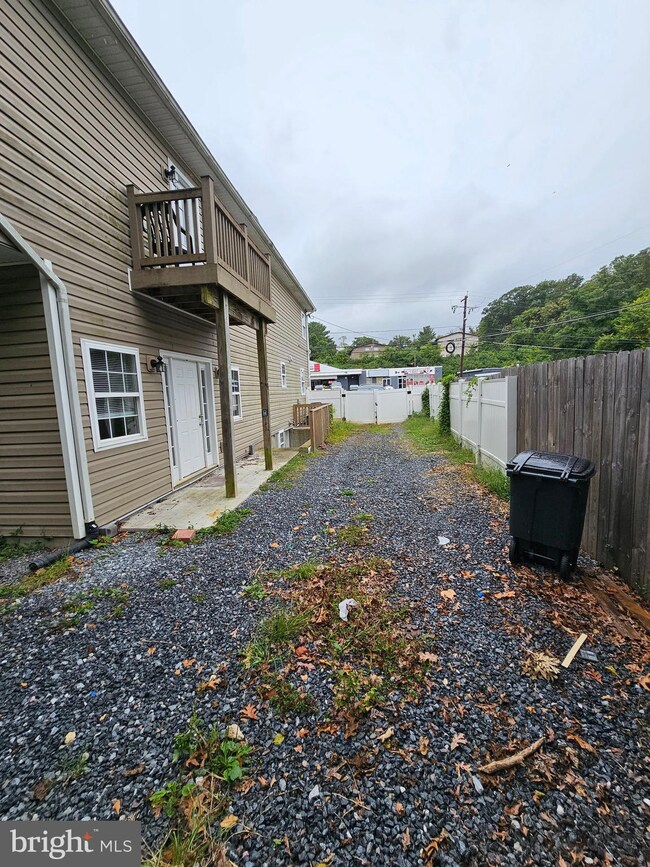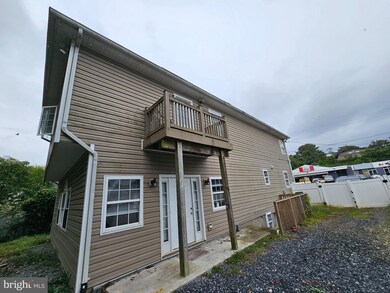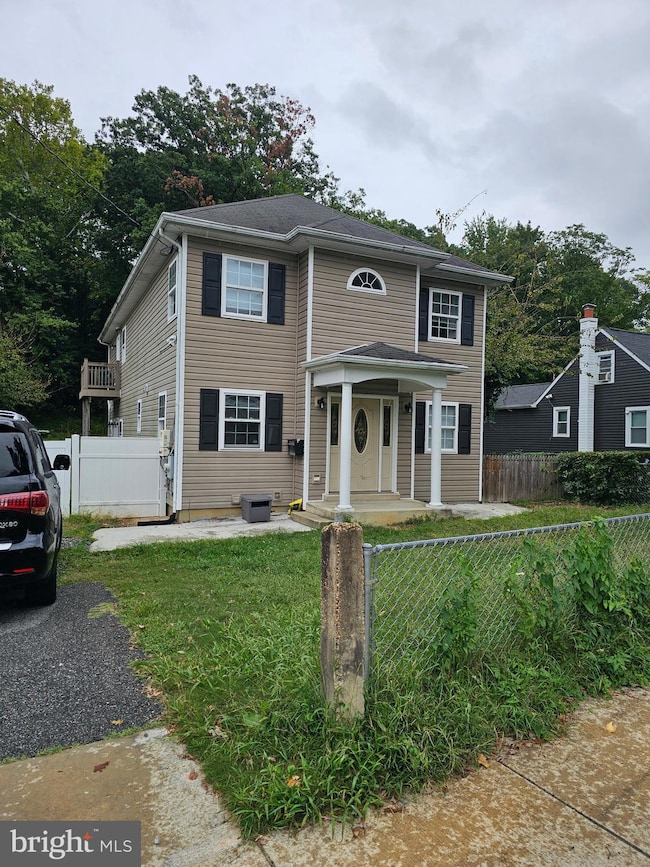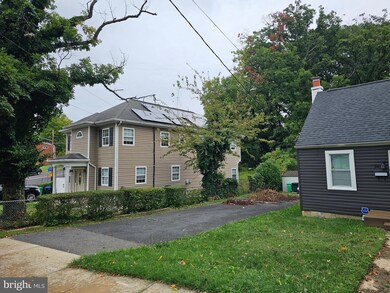
2400 Shadyside Ave Hillcrest Heights, MD 20746
Suitland - Silver Hill NeighborhoodHighlights
- Colonial Architecture
- Wood Flooring
- Attic
- Traditional Floor Plan
- Whirlpool Bathtub
- Great Room
About This Home
As of December 2024This unique property, fully renovated in 2021, offers an exquisite blend of modern amenities and classic charm. Boasting nearly 4,000 square feet, the home features hardwood and tile flooring throughout. The expansive master suite is a true sanctuary, complete with a private balcony, a wet bar, walk-in closets, and a luxurious master bath equipped with double vanities and a custom walk-up whirlpool tub.
The formal dining and living rooms provide ample space for entertaining guests, while the kitchen includes a breakfast area perfect for casual dining. Step down to the inviting great room, where lasting memories are made, and enjoy direct access to the partially fenced backyard that awaits your personal touch.
The finished basement offers additional living space, including a recreation room, a fourth bedroom, a full bath, storage, and an exterior walkout entrance. The expansive driveway can comfortably accommodate at least 4 cars, ensuring convenient parking for all. Save on utilities with the installed solar panel system.
While the home requires some TLC, it presents an incredible opportunity to invest in a beautifully renovated property that combines elegance, comfort, and functionality. Don't miss your chance to own this exceptional residence that caters to your every need. Don't let the sweat equity in the property pass you by!
Home Details
Home Type
- Single Family
Est. Annual Taxes
- $6,175
Year Built
- Built in 2010 | Remodeled in 2020
Lot Details
- 0.45 Acre Lot
- Wire Fence
- Property is in good condition
- Property is zoned RSF65
Home Design
- Colonial Architecture
- Shingle Roof
- Vinyl Siding
Interior Spaces
- Property has 3 Levels
- Traditional Floor Plan
- Wet Bar
- Bar
- Tray Ceiling
- Ceiling height of 9 feet or more
- Ceiling Fan
- Recessed Lighting
- French Doors
- Insulated Doors
- Entrance Foyer
- Great Room
- Family Room Off Kitchen
- Living Room
- Dining Room
- Storage Room
- Utility Room
- Attic
Kitchen
- Breakfast Area or Nook
- Eat-In Kitchen
- Electric Oven or Range
- Built-In Microwave
- Ice Maker
- Dishwasher
- Stainless Steel Appliances
- Disposal
Flooring
- Wood
- Laminate
- Ceramic Tile
Bedrooms and Bathrooms
- Walk-In Closet
- Whirlpool Bathtub
- Hydromassage or Jetted Bathtub
- Bathtub with Shower
- Walk-in Shower
Laundry
- Electric Dryer
- Washer
Basement
- Connecting Stairway
- Laundry in Basement
Home Security
- Storm Windows
- Flood Lights
Parking
- Gravel Driveway
- On-Street Parking
Utilities
- Forced Air Heating and Cooling System
- Vented Exhaust Fan
- Electric Water Heater
Community Details
- No Home Owners Association
- Hillcrest Heights Subdivision
Listing and Financial Details
- Tax Lot 16
- Assessor Parcel Number 17060585174
Map
Home Values in the Area
Average Home Value in this Area
Property History
| Date | Event | Price | Change | Sq Ft Price |
|---|---|---|---|---|
| 12/31/2024 12/31/24 | Sold | $447,800 | +2.9% | $124 / Sq Ft |
| 12/04/2024 12/04/24 | For Sale | $435,000 | 0.0% | $120 / Sq Ft |
| 10/11/2024 10/11/24 | Pending | -- | -- | -- |
| 10/07/2024 10/07/24 | Pending | -- | -- | -- |
| 10/01/2024 10/01/24 | For Sale | $435,000 | 0.0% | $120 / Sq Ft |
| 07/08/2022 07/08/22 | Rented | $3,500 | 0.0% | -- |
| 06/23/2022 06/23/22 | For Rent | $3,500 | 0.0% | -- |
| 06/20/2022 06/20/22 | Price Changed | $3,500 | 0.0% | $1 / Sq Ft |
| 05/18/2021 05/18/21 | Sold | $440,000 | -1.1% | $181 / Sq Ft |
| 04/12/2021 04/12/21 | Price Changed | $445,000 | -1.1% | $183 / Sq Ft |
| 04/03/2021 04/03/21 | For Sale | $449,900 | +164.6% | $185 / Sq Ft |
| 08/21/2020 08/21/20 | Sold | $170,000 | +13.3% | $70 / Sq Ft |
| 03/27/2020 03/27/20 | Pending | -- | -- | -- |
| 03/24/2020 03/24/20 | Price Changed | $150,000 | +6.4% | $62 / Sq Ft |
| 03/23/2020 03/23/20 | Price Changed | $141,000 | 0.0% | $58 / Sq Ft |
| 03/23/2020 03/23/20 | For Sale | $141,000 | -14.5% | $58 / Sq Ft |
| 03/19/2020 03/19/20 | Price Changed | $165,000 | +17.0% | $68 / Sq Ft |
| 03/18/2020 03/18/20 | Price Changed | $141,000 | -14.5% | $58 / Sq Ft |
| 02/17/2020 02/17/20 | Price Changed | $165,000 | -8.3% | $68 / Sq Ft |
| 09/23/2019 09/23/19 | Price Changed | $180,000 | -21.4% | $74 / Sq Ft |
| 09/20/2019 09/20/19 | Pending | -- | -- | -- |
| 08/22/2019 08/22/19 | Price Changed | $228,999 | 0.0% | $94 / Sq Ft |
| 08/22/2019 08/22/19 | Price Changed | $229,000 | -8.4% | $94 / Sq Ft |
| 08/12/2019 08/12/19 | Price Changed | $249,900 | 0.0% | $103 / Sq Ft |
| 08/12/2019 08/12/19 | For Sale | $250,000 | -- | $103 / Sq Ft |
Tax History
| Year | Tax Paid | Tax Assessment Tax Assessment Total Assessment is a certain percentage of the fair market value that is determined by local assessors to be the total taxable value of land and additions on the property. | Land | Improvement |
|---|---|---|---|---|
| 2024 | $6,575 | $415,600 | $93,100 | $322,500 |
| 2023 | $4,902 | $440,800 | $63,100 | $377,700 |
| 2022 | $6,906 | $438,000 | $0 | $0 |
| 2021 | $6,865 | $435,200 | $0 | $0 |
| 2020 | $6,823 | $432,400 | $61,500 | $370,900 |
| 2019 | $5,806 | $405,467 | $0 | $0 |
| 2018 | $6,023 | $378,533 | $0 | $0 |
| 2017 | $5,194 | $351,600 | $0 | $0 |
| 2016 | -- | $322,733 | $0 | $0 |
| 2015 | $5,871 | $293,867 | $0 | $0 |
| 2014 | $5,871 | $265,000 | $0 | $0 |
Mortgage History
| Date | Status | Loan Amount | Loan Type |
|---|---|---|---|
| Open | $416,454 | New Conventional | |
| Closed | $416,454 | New Conventional | |
| Previous Owner | $432,030 | FHA | |
| Previous Owner | $289,275 | Stand Alone Second |
Deed History
| Date | Type | Sale Price | Title Company |
|---|---|---|---|
| Deed | $447,800 | Turnkey Title | |
| Deed | $447,800 | Turnkey Title | |
| Deed | $440,000 | Pride Setmnt & Escrow Llc | |
| Deed | $170,000 | Accommodation | |
| Deed | $70,500 | -- |
About the Listing Agent

Floretta “Flo D” Davis is a distinguished realtor associated with Samson Properties, licensed across multiple jurisdictions and at the helm of Urban Investors Property Management & Investments. With a career spanning over 20 years, Flo D stands as a beacon in the real estate industry. She leads her acclaimed Team Flo D as a visionary Team Leader, Influencer, Educator, Coach, and Mentor, steadfast in her commitment to fostering the financial prosperity of her colleagues.
Floretta is
Floretta's Other Listings
Source: Bright MLS
MLS Number: MDPG2126772
APN: 06-0585174
- 2514 Ewing Ave
- 2509 Lewis Ave
- 4645 Towne Park Rd
- 2824 Lewis Ave
- 4806 Medora Dr
- 1807 Porter Ave
- 1915 Lakewood St
- 2705 Porter Ave
- 4305 Byers St
- 5002 Silver Hill Rd
- 4212 Byers St
- 5012 Silver Hill Rd
- 1804 Clark Place
- 4210 Alton St
- 4605 Pistachio Ln
- 4313 Vine St
- 4725 Pistachio Ln
- 4719 Rollingdale Way
- 4223 Vine St
- 3910 Billings Place
