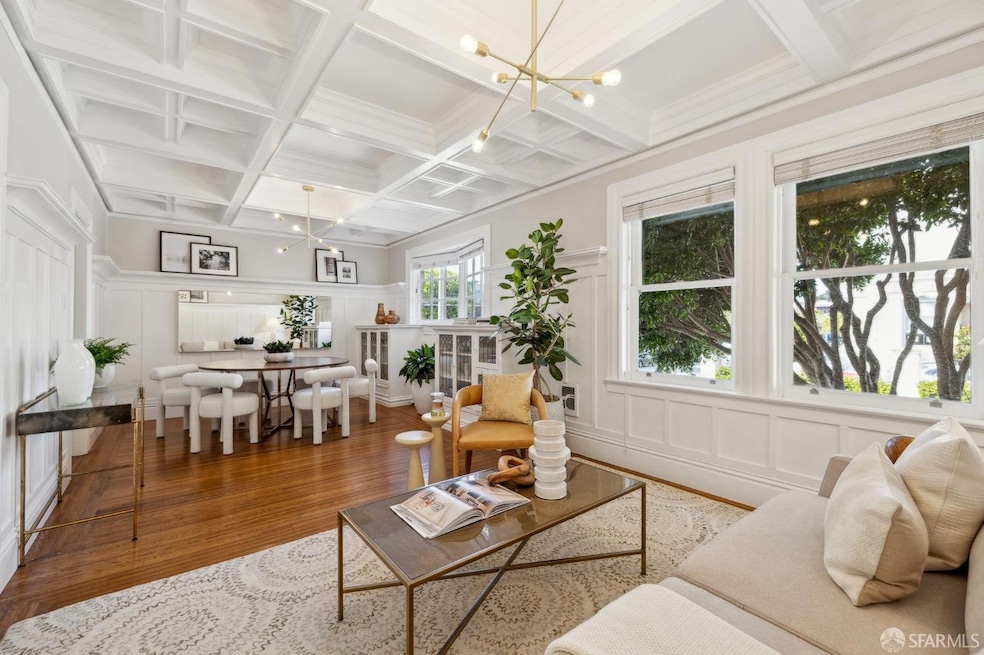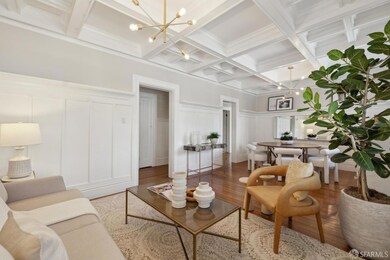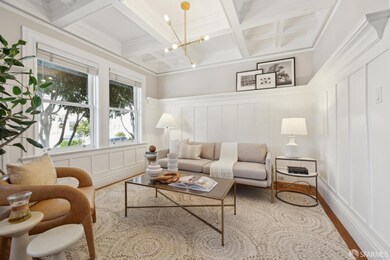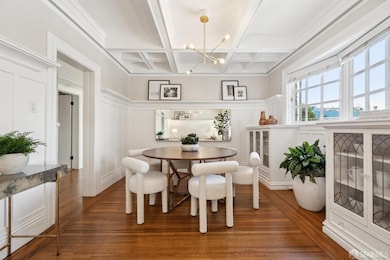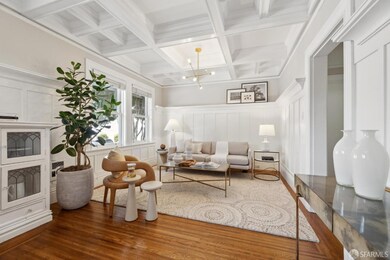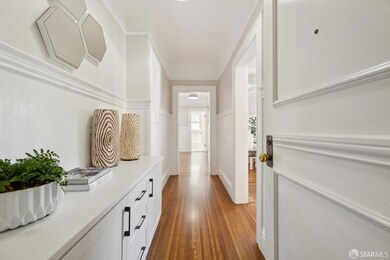
2400 Webster St Unit 1 San Francisco, CA 94115
Pacific Heights NeighborhoodHighlights
- Traditional Architecture
- Wood Flooring
- Ground Level Unit
- Sherman Elementary Rated A-
- End Unit
- Stone Countertops
About This Home
As of April 2025A Pacific Heights jewel box, this stunning corner condominium is a rare blend of historic charm and modern elegance. Originally built in 1906, the home radiates timeless sophistication with exquisite period details- graceful box beam and coved ceilings, rich wainscoting, and beautifully crafted built-in cabinetry - all creating an ambiance of refined character. This light-filled 2-bedroom, 1.5-bath residence offers an open-concept living and dining area, perfect for both relaxation and entertaining. The chef's kitchen is a culinary dream, boasting a top-of-the-line Wolf gas range and generous workspace for gourmet creations. Throughout the home, you'll find gleaming hardwood floors, striking new designer light fixtures, an in-unit washer/dryer, and a massive storage room. Plus, independent one-car parking provides effortless city convenience.Located in the heart of prestigious Pacific Heights, this exceptional home is just steps from world-class dining, boutique shopping, lush parks, top-tier schools, and seamless public transportation. Don't miss your chance to own a true San Francisco treasure, where classic beauty meets contemporary living!
Last Agent to Sell the Property
Sotheby's International Realty License #00905399

Property Details
Home Type
- Condominium
Est. Annual Taxes
- $18,063
Year Built
- Built in 1906 | Remodeled
HOA Fees
- $450 Monthly HOA Fees
Home Design
- Traditional Architecture
- Edwardian Architecture
- Raised Foundation
- Slab Foundation
Interior Spaces
- 1,037 Sq Ft Home
- 1-Story Property
- Family or Dining Combination
- Storage
- Stacked Washer and Dryer
- Wood Flooring
Kitchen
- Free-Standing Gas Range
- Range Hood
- Dishwasher
- Stone Countertops
- Disposal
Parking
- 1 Car Attached Garage
- Front Facing Garage
- Open Parking
- Assigned Parking
Additional Features
- End Unit
- Ground Level Unit
- Heating Available
Listing and Financial Details
- Assessor Parcel Number 0589-031
Community Details
Overview
- Association fees include common areas, insurance, insurance on structure, maintenance exterior, ground maintenance, management, trash, water
- 6 Units
- 2400 Webster HOA
- Mid-Rise Condominium
Pet Policy
- Limit on the number of pets
- Pet Size Limit
Map
Home Values in the Area
Average Home Value in this Area
Property History
| Date | Event | Price | Change | Sq Ft Price |
|---|---|---|---|---|
| 04/17/2025 04/17/25 | Sold | $1,415,000 | +1.4% | $1,365 / Sq Ft |
| 03/30/2025 03/30/25 | Pending | -- | -- | -- |
| 03/21/2025 03/21/25 | For Sale | $1,395,000 | -- | $1,345 / Sq Ft |
Tax History
| Year | Tax Paid | Tax Assessment Tax Assessment Total Assessment is a certain percentage of the fair market value that is determined by local assessors to be the total taxable value of land and additions on the property. | Land | Improvement |
|---|---|---|---|---|
| 2024 | $18,063 | $1,474,274 | $884,565 | $589,709 |
| 2023 | $18,081 | $1,445,368 | $867,221 | $578,147 |
| 2022 | $17,693 | $1,417,028 | $850,217 | $566,811 |
| 2021 | $17,385 | $1,389,245 | $833,547 | $555,698 |
| 2020 | $17,545 | $1,375,000 | $825,000 | $550,000 |
| 2019 | $13,340 | $1,048,706 | $524,353 | $524,353 |
| 2018 | $12,629 | $1,028,144 | $514,072 | $514,072 |
| 2017 | $12,181 | $1,007,986 | $503,993 | $503,993 |
| 2016 | $11,977 | $988,222 | $494,111 | $494,111 |
| 2015 | $11,828 | $973,378 | $486,689 | $486,689 |
| 2014 | $11,517 | $954,312 | $477,156 | $477,156 |
Mortgage History
| Date | Status | Loan Amount | Loan Type |
|---|---|---|---|
| Previous Owner | $953,000 | New Conventional | |
| Previous Owner | $982,500 | New Conventional | |
| Previous Owner | $803,683 | Adjustable Rate Mortgage/ARM | |
| Previous Owner | $810,000 | Adjustable Rate Mortgage/ARM | |
| Previous Owner | $625,000 | New Conventional | |
| Previous Owner | $693,750 | Adjustable Rate Mortgage/ARM | |
| Previous Owner | $724,000 | Unknown | |
| Previous Owner | $724,000 | Purchase Money Mortgage | |
| Previous Owner | $480,000 | No Value Available | |
| Previous Owner | $228,000 | Unknown | |
| Previous Owner | $50,000 | Credit Line Revolving |
Deed History
| Date | Type | Sale Price | Title Company |
|---|---|---|---|
| Deed | -- | None Listed On Document | |
| Interfamily Deed Transfer | -- | Fidelity National Title Co | |
| Grant Deed | $1,375,000 | First American Title Company | |
| Interfamily Deed Transfer | -- | Old Republic Title Co | |
| Grant Deed | $950,000 | Old Republic Title Company | |
| Grant Deed | $950,000 | Old Republic Title Company | |
| Grant Deed | $905,000 | Fidelity National Title Co | |
| Grant Deed | $700,000 | Fidelity National Title Co |
Similar Homes in San Francisco, CA
Source: San Francisco Association of REALTORS® MLS
MLS Number: 425021603
APN: 0589-031
- 2312 Pacific Ave
- 2200 Pacific Ave Unit 4F
- 2198 Jackson St
- 2351 Washington St
- 2170 Jackson St Unit 2
- 2401 Jackson St Unit 3
- 2190 Broadway St Unit PH
- 2440 Clay St Unit 2440
- 2436 Jackson St Unit 3
- 2467 Pacific Ave
- 2471 Clay St
- 2306 Broadway St
- 2100 Pacific Ave Unit 3B
- 2295 Vallejo St Unit 302
- 2500 Steiner St Unit 3
- 2050 Jackson St
- 1998 Broadway Unit 807
- 2315 Sacramento St Unit 2
- 2315 Sacramento St Unit 4
- 2315 Sacramento St Unit 1
