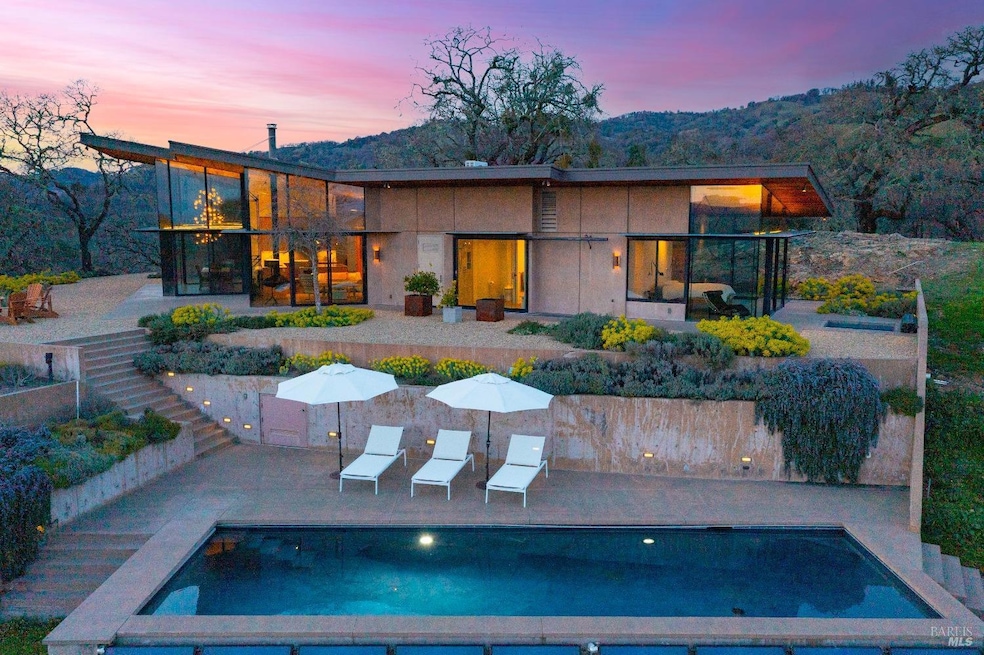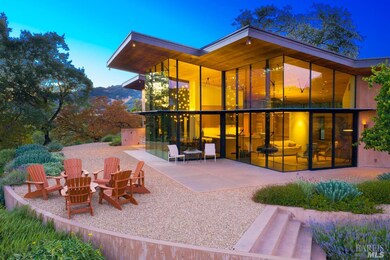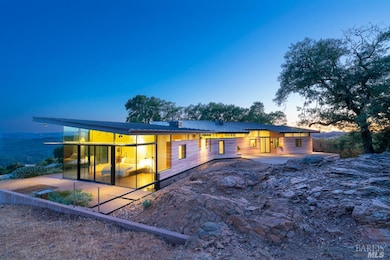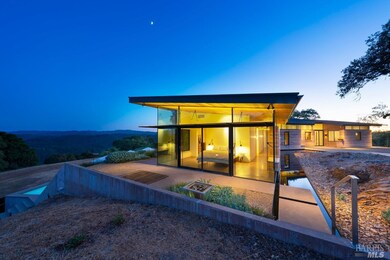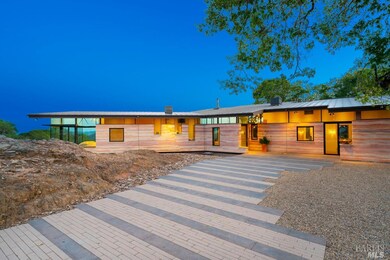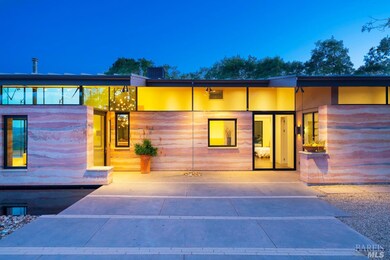24000 Fig Tree Ln Yorkville, CA 95494
Estimated payment $22,736/month
Highlights
- Additional Residence on Property
- Black Bottom Pool
- Panoramic View
- Barn
- Solar Power System
- Sitting Area In Primary Bedroom
About This Home
Just north of the Sonoma County line, in southern Mendocino County privacy & luxury connect. The 160+ acre offering is inclusive of a multitude of refined, yet functional improvements, situated amongst the gorgeous gently sloped oak studded landscape with dramatic views in most directions. The centerpiece is a modern, architecturally significant main residence, which embraces natural rock outcroppings & the contours of the land. Formerly featured in Dwell Magazine, the rammed earth, steel & glass residence offers an open floor plan, floor to ceiling glass walls & openings, well-appointed kitchen with Miele & Viking appliances, indoor/outdoor shower, reflecting pool with floating steps at entry, spa, smart home technology & much more. Thoughtful tiered landscaping leads to an inviting solar heated salt swimming pool, with unrivaled views. The property is aviation ready, with private airstrip & hangar. Other improvements include, utility barn with private guest suite, yurt with circular IPE deck, cabin & outbuildings. The land is fenced & gated, with a second level of interior fencing surrounding the improved zone. An internal road & trail system, multiple wells, springs & a fully independent sustainable power system deliver seamless living in a magical rural setting.
Property Details
Home Type
- Multi-Family
Est. Annual Taxes
- $14,967
Year Built
- Built in 2013
Lot Details
- 161.5 Acre Lot
- Security Fence
- Cross Fenced
- Landscaped
- Private Lot
- Low Maintenance Yard
- Garden
Property Views
- Panoramic
- Vineyard
- Hills
- Valley
Home Design
- Yurt
- Slab Foundation
- Metal Roof
- Metal Construction or Metal Frame
- Rammed Earth
Interior Spaces
- 2,750 Sq Ft Home
- 1-Story Property
- Wood Burning Stove
- Wood Burning Fireplace
- Living Room with Fireplace
- Dining Room
- Storage
- Laundry closet
- Front Gate
Kitchen
- Walk-In Pantry
- Free-Standing Gas Range
- Built-In Refrigerator
- Dishwasher
- Kitchen Island
- Stone Countertops
Flooring
- Radiant Floor
- Concrete
Bedrooms and Bathrooms
- 3 Bedrooms
- Sitting Area In Primary Bedroom
- Walk-In Closet
- Bathroom on Main Level
- Stone Bathroom Countertops
- Bathtub
- Window or Skylight in Bathroom
Parking
- 50 Parking Spaces
- Auto Driveway Gate
- Gravel Driveway
Eco-Friendly Details
- Energy-Efficient Windows
- Energy-Efficient Exposure or Shade
- Energy-Efficient Construction
- Energy-Efficient HVAC
- Energy-Efficient Lighting
- Energy-Efficient Doors
- Passive Solar Power System
- Energy-Efficient Thermostat
- Solar Power System
- Solar owned by seller
- Solar Water Heater
Pool
- Black Bottom Pool
- Solar Heated Lap Pool
- Spa
- Gas Heated Pool
- Gunite Pool
- Pool Cover
Outdoor Features
- Seasonal Pond
- Outbuilding
Utilities
- Central Air
- Radiant Heating System
- Power Generator
- Propane
- Private Water Source
- Well
- Tankless Water Heater
- Gas Water Heater
- Septic System
- Internet Available
Additional Features
- Additional Residence on Property
- Barn
Community Details
- Stream Seasonal
Listing and Financial Details
- Assessor Parcel Number 049-230-21-00
Map
Home Values in the Area
Average Home Value in this Area
Tax History
| Year | Tax Paid | Tax Assessment Tax Assessment Total Assessment is a certain percentage of the fair market value that is determined by local assessors to be the total taxable value of land and additions on the property. | Land | Improvement |
|---|---|---|---|---|
| 2023 | $14,967 | $1,237,245 | $565,322 | $671,923 |
| 2022 | $14,325 | $1,282,987 | $554,238 | $728,749 |
| 2021 | $14,401 | $1,189,204 | $543,371 | $645,833 |
| 2020 | $14,194 | $1,176,972 | $537,771 | $639,201 |
| 2019 | $13,397 | $1,153,901 | $527,230 | $626,671 |
| 2018 | $13,066 | $1,131,283 | $516,896 | $614,387 |
| 2017 | $12,855 | $1,109,105 | $506,764 | $602,341 |
| 2016 | $12,472 | $1,087,363 | $496,829 | $590,534 |
| 2015 | $12,059 | $1,044,036 | $489,371 | $554,665 |
| 2014 | $11,781 | $1,023,588 | $479,787 | $543,801 |
Property History
| Date | Event | Price | Change | Sq Ft Price |
|---|---|---|---|---|
| 04/05/2025 04/05/25 | Price Changed | $3,850,000 | 0.0% | $1,400 / Sq Ft |
| 04/02/2025 04/02/25 | For Sale | $3,850,500 | -6.1% | $1,400 / Sq Ft |
| 12/20/2021 12/20/21 | Sold | $4,100,000 | -3.5% | $1,491 / Sq Ft |
| 12/06/2021 12/06/21 | Pending | -- | -- | -- |
| 07/30/2021 07/30/21 | For Sale | $4,250,000 | -- | $1,545 / Sq Ft |
Deed History
| Date | Type | Sale Price | Title Company |
|---|---|---|---|
| Grant Deed | $3,900,000 | Redwood Empire Ttl Co Of Men | |
| Interfamily Deed Transfer | -- | None Available | |
| Grant Deed | $805,000 | First American Title Co | |
| Interfamily Deed Transfer | -- | First American Title Co | |
| Interfamily Deed Transfer | -- | First American Title Co |
Source: Bay Area Real Estate Information Services (BAREIS)
MLS Number: 325026418
APN: 049-230-21-00
- 26010 Sharon Meadows Ln
- 26751 Highway 128
- 28150 Elkhorn Rd
- 28670 California 128
- 20799 Highway 128
- 24051 Fig Tree Ln
- 30131 Elkhorn Rd
- 3563 Feliz Creek Rd
- 10880 Eagle Rock Rd
- 4610 Feliz Creek Rd
- 3700 Feliz Creek Rd
- 13310 Spring St
- 13351 U S 101
- 13240 S Highway 101 None
- 4300 Young Creek Rd
- 14495 Old River Rd
- 12000 Valley View Dr
- 19010 Hulbert Rd
- 2350 Highway 175
- 1251 University Rd
