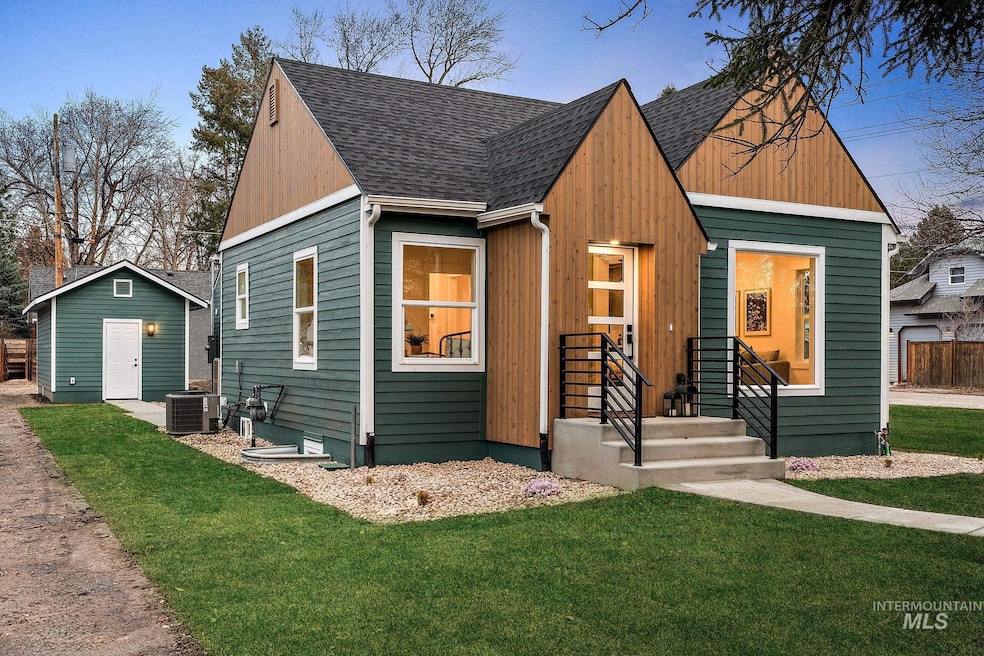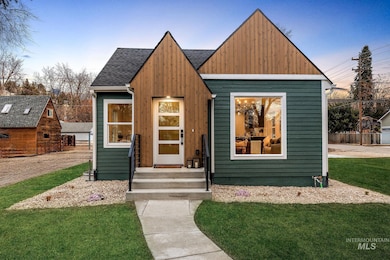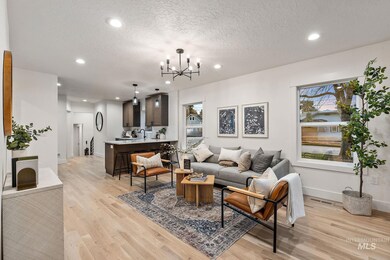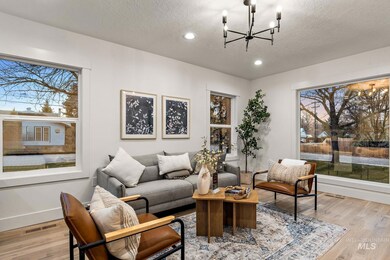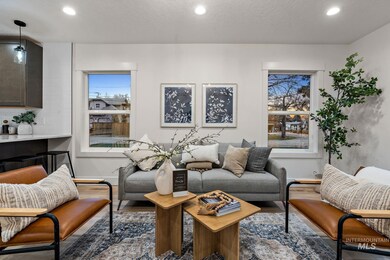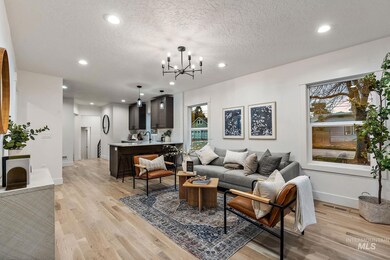Exquisite remodel, nestled in the north end, minutes from Hyde Park, downtown Boise, freeway access, & BSU. This rare find has excellent livability, boasting the possibility of 3 spacious living areas. High-end custom finishes throughout including: 4inch white oak hardwood floors, Berber carpet w/ 8lb pad. Modern paint, Santa fe texture, fully wrapped windows, 4inch base, matte black hardware, custom steel railings, upgraded lighting, & ample natural light. The kitchen features soft close custom cabinetry, deep SS single bowl sink, subway tile, pot filler, 5 burner gas range, matching appliance package w/ refrigerator, breakfast bar, & quartz counters. Plus, private dining & butler’s pantry. The master suite features 2x2 marble style flooring free standing soaker tub, fully tiled stand-alone shower, dual vanities, quartz counters, private lavatory, & custom/spacious closet. The Basement has two bedrooms, fully tiled dedicated bathroom. Laundry room. New: roof, garage, heating/cooling, windows, sprinklers etc

