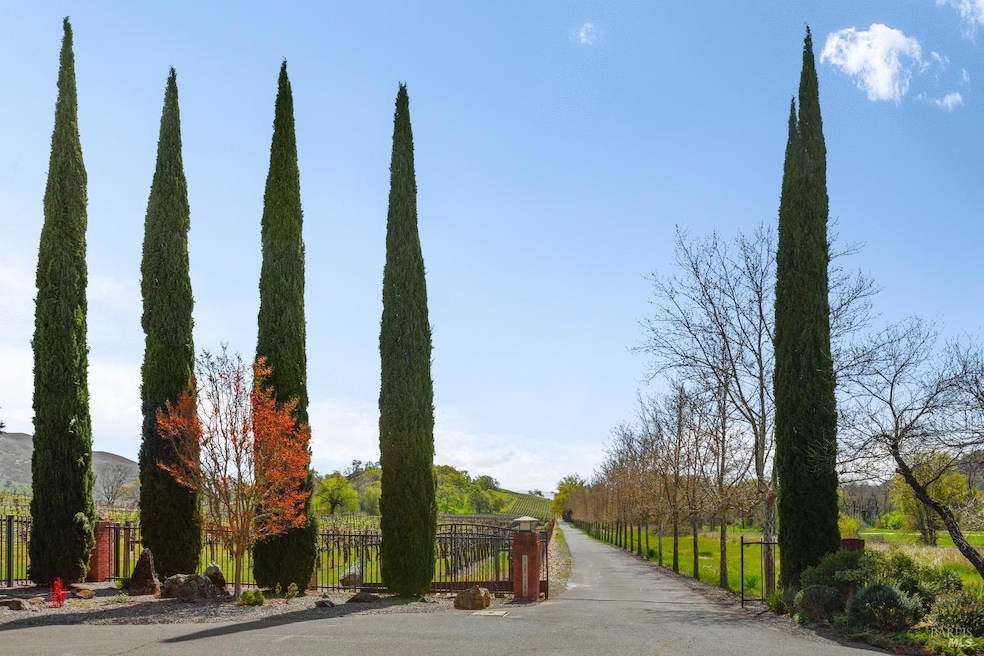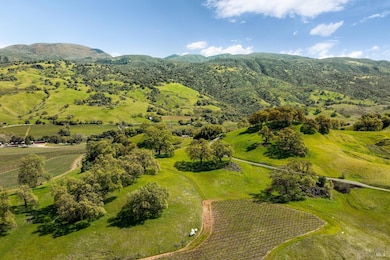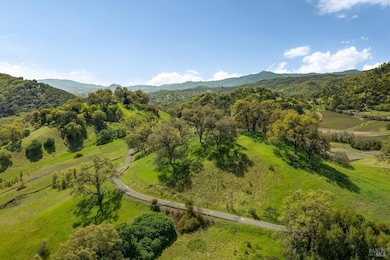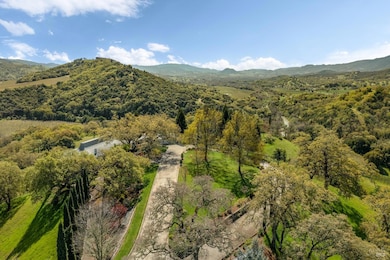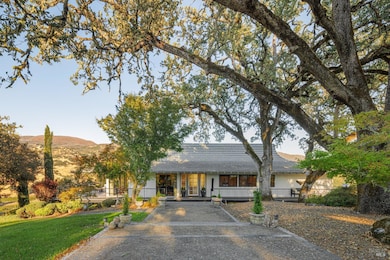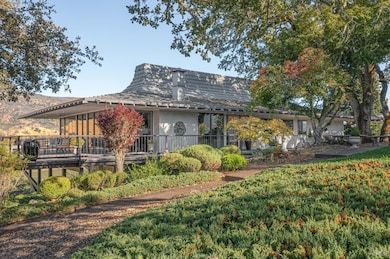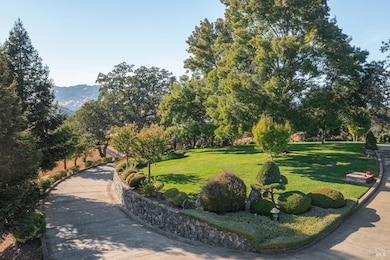
Estimated payment $16,099/month
Highlights
- Guest House
- Panoramic View
- Built-In Refrigerator
- Wine Cellar
- Custom Home
- 98.72 Acre Lot
About This Home
The Sky House is a breathtaking architectural masterpiece nestled in Mendocino County, spanning over 98 acres across two legal parcels. Located just five miles from Hopland and a 35-minute drive from Healdsburg, this rare, Asian-inspired compound is perfectly positioned to capture panoramic views of the Mayacama Mountains and surrounding vineyards. A private driveway winds through native grasslands and California Valley Oaks, leading to the hilltop residence. The cantilevered Sky House appears to float above the landscape, surrounded by lush, Zen-inspired gardens that integrate seamlessly with the natural surroundings. A guest suite and garage are connected by a suspended breezeway, maintaining a sense of openness and fluidity. Every angle of the property offers a unique, compelling perspective of the dramatic landscape, creating a living experience that harmonizes architectural innovation with the dynamic beauty of Northern California's wine country. This exceptional estate represents a rare combination of elevated design and natural splendor, offering unmatched serenity and refinement.
Home Details
Home Type
- Single Family
Lot Details
- 98.72 Acre Lot
- Landscaped
- Private Lot
- Front and Back Yard Sprinklers
- Garden
- Property is zoned RL
Parking
- 3 Car Detached Garage
- Enclosed Parking
- Garage Door Opener
Property Views
- Panoramic
- Vineyard
- Orchard Views
- Hills
- Valley
Home Design
- Custom Home
- Ranch Property
- Concrete Foundation
- Metal Roof
- Stucco
Interior Spaces
- 3,328 Sq Ft Home
- 2-Story Property
- Gas Log Fireplace
- Wine Cellar
- Living Room with Fireplace
- Living Room with Attached Deck
- Dining Room with Fireplace
- 2 Fireplaces
- Home Office
- Storage Room
- Laundry in unit
- Partial Basement
- Security Gate
Kitchen
- Breakfast Area or Nook
- Walk-In Pantry
- Double Oven
- Gas Cooktop
- Built-In Refrigerator
- Dishwasher
- Kitchen Island
- Stone Countertops
- Wine Rack
- Disposal
Flooring
- Wood
- Carpet
- Tile
Bedrooms and Bathrooms
- 3 Bedrooms
- Primary Bedroom on Main
- Walk-In Closet
- Maid or Guest Quarters
- Bathroom on Main Level
- 3 Full Bathrooms
Outdoor Features
- Balcony
- Covered Deck
- Gazebo
Additional Homes
- Guest House
Utilities
- Central Heating and Cooling System
- Private Water Source
- Septic System
Listing and Financial Details
- Assessor Parcel Number 047-240-10-00
Map
Home Values in the Area
Average Home Value in this Area
Property History
| Date | Event | Price | Change | Sq Ft Price |
|---|---|---|---|---|
| 04/18/2025 04/18/25 | For Sale | $2,450,000 | -- | $736 / Sq Ft |
Similar Home in Ukiah, CA
Source: Bay Area Real Estate Information Services (BAREIS)
MLS Number: 325034523
- 250 Henry Station Rd
- 321 Sanel Dr
- 611 Riverside Dr
- 800 Riverside Dr
- 830 Riverside Dr
- 8601 S Highway 101
- 6201 Old River Rd
- 5700 Old River Rd
- 12000 Valley View Dr
- 3700 Feliz Creek Rd
- 4610 Feliz Creek Rd
- 10880 Eagle Rock Rd
- 8650 Feliz Creek Dr
- 3563 Feliz Creek Rd
- 4300 Young Creek Rd
- 13240 S Highway 101 None
- 13310 Spring St
- 13351 U S 101
- 1251 University Rd
- 1520 Boonville Rd
