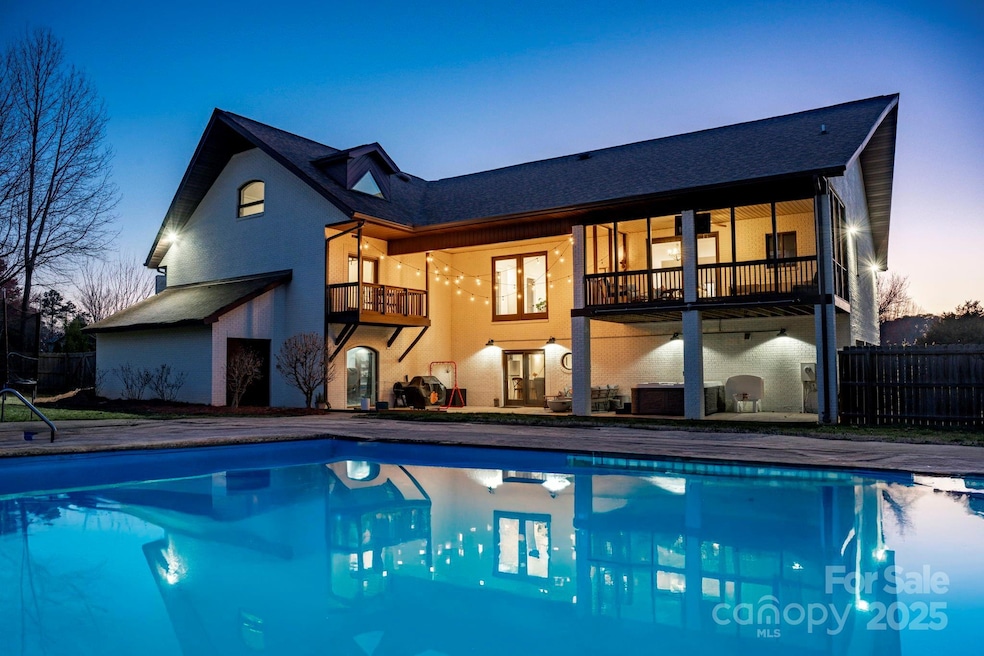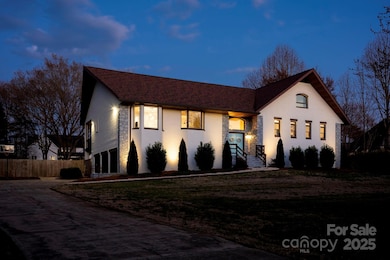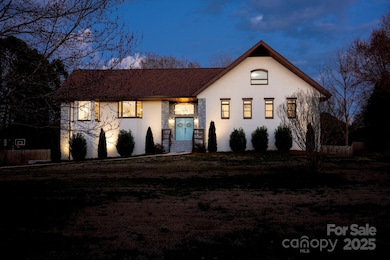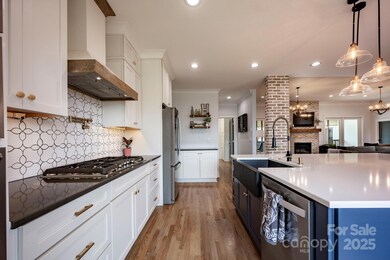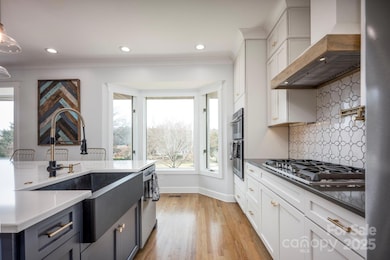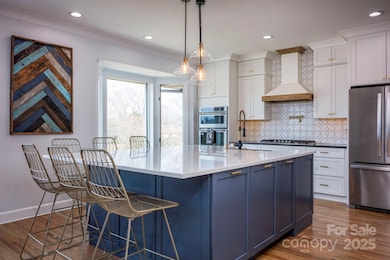
241 Spring Run Dr Mooresville, NC 28117
Lake Norman NeighborhoodEstimated payment $7,077/month
Highlights
- Water Views
- In Ground Pool
- Fireplace in Kitchen
- Lake Norman Elementary School Rated A-
- Open Floorplan
- Deck
About This Home
This completely renovated 5,500 sq. ft. home on 1.26 acres offers the perfect combination of luxury, space, and an unbeatable location. With seasonal LKN views and no HOA, this property is ideal for entertaining, family living, or a short-term rental investment. This dream kitchen features a massive island, all-new flooring, and premium finishes, while the primary suite boasts a spa-like bath designed for ultimate relaxation. The fenced in backyard includes an in-ground saltwater pool with a new liner and pump, large patio, and built-in outdoor speakers—creating the perfect space for summer fun. Inside, a partially finished basement offers three versatile rooms, currently used as an office, workout space, and sleeping area, with the potential to be converted into a full in-law suite. Entertainment is effortless with SS in the living room and outdoor speakers by the pool. This home is a rare find, blending modern elegance with exceptional outdoor amenities in a highly desirable area.
Listing Agent
EXP Realty LLC Mooresville Brokerage Email: sccuster12@gmail.com License #301045

Home Details
Home Type
- Single Family
Est. Annual Taxes
- $6,160
Year Built
- Built in 1995
Lot Details
- Wood Fence
- Back Yard Fenced
- Cleared Lot
- Property is zoned R20
Parking
- 3 Car Attached Garage
- Basement Garage
- Garage Door Opener
- Driveway
Home Design
- Stone Siding
- Four Sided Brick Exterior Elevation
Interior Spaces
- 1.5-Story Property
- Open Floorplan
- Sound System
- Built-In Features
- Bar Fridge
- Ceiling Fan
- Propane Fireplace
- Mud Room
- Screened Porch
- Water Views
Kitchen
- Built-In Oven
- Gas Cooktop
- Microwave
- Dishwasher
- Kitchen Island
- Disposal
- Fireplace in Kitchen
Bedrooms and Bathrooms
- 4 Main Level Bedrooms
- Walk-In Closet
Laundry
- Laundry Room
- Washer and Electric Dryer Hookup
Partially Finished Basement
- Walk-Out Basement
- Interior and Exterior Basement Entry
- Basement Storage
Pool
- In Ground Pool
- Spa
- Saltwater Pool
Outdoor Features
- Balcony
- Deck
- Patio
Schools
- Lake Norman Elementary School
- Woodland Heights Middle School
- Lake Norman High School
Utilities
- Zoned Heating and Cooling System
- Heat Pump System
- Community Well
- Septic Tank
- Cable TV Available
Community Details
- Mallard Head Subdivision
Listing and Financial Details
- Assessor Parcel Number 4636-83-1572.000
Map
Home Values in the Area
Average Home Value in this Area
Tax History
| Year | Tax Paid | Tax Assessment Tax Assessment Total Assessment is a certain percentage of the fair market value that is determined by local assessors to be the total taxable value of land and additions on the property. | Land | Improvement |
|---|---|---|---|---|
| 2024 | $6,160 | $1,033,890 | $90,000 | $943,890 |
| 2023 | $6,160 | $1,033,890 | $90,000 | $943,890 |
| 2022 | $4,808 | $756,730 | $78,000 | $678,730 |
| 2021 | $3,322 | $520,430 | $78,000 | $442,430 |
| 2020 | $3,322 | $520,430 | $78,000 | $442,430 |
| 2019 | $3,270 | $520,430 | $78,000 | $442,430 |
| 2018 | $2,644 | $433,810 | $66,000 | $367,810 |
| 2017 | $2,644 | $433,810 | $66,000 | $367,810 |
| 2016 | $2,644 | $433,810 | $66,000 | $367,810 |
| 2015 | $2,644 | $433,810 | $66,000 | $367,810 |
| 2014 | $2,571 | $453,900 | $66,000 | $387,900 |
Property History
| Date | Event | Price | Change | Sq Ft Price |
|---|---|---|---|---|
| 03/01/2025 03/01/25 | For Sale | $1,200,000 | +83.2% | $218 / Sq Ft |
| 11/18/2020 11/18/20 | Sold | $655,000 | -6.0% | $118 / Sq Ft |
| 10/02/2020 10/02/20 | Pending | -- | -- | -- |
| 09/27/2020 09/27/20 | For Sale | $697,000 | -- | $126 / Sq Ft |
Deed History
| Date | Type | Sale Price | Title Company |
|---|---|---|---|
| Warranty Deed | $655,000 | None Available | |
| Deed | $25,000 | -- | |
| Deed | -- | -- | |
| Deed | -- | -- |
Mortgage History
| Date | Status | Loan Amount | Loan Type |
|---|---|---|---|
| Open | $111,850 | Credit Line Revolving | |
| Open | $510,400 | New Conventional | |
| Previous Owner | $300,000 | Credit Line Revolving | |
| Previous Owner | $225,000 | Credit Line Revolving | |
| Previous Owner | $120,000 | Credit Line Revolving | |
| Previous Owner | $75,000 | Credit Line Revolving |
Similar Homes in Mooresville, NC
Source: Canopy MLS (Canopy Realtor® Association)
MLS Number: CAR4227280
APN: 4636-83-1572.000
- 103 Patience Place Ln
- 332 Canvasback Rd
- 341 Canvasback Rd
- 145 Bridlepath Ln
- 118 Broadbill Dr
- 133 Broadbill Dr
- 400 Canvasback Rd
- 286 Canvasback Rd
- 105 Crystal Cir
- 325 Wood Duck Loop
- 143 Old Squaw Rd
- 0 Bluewing Ln Unit 268 CAR4151040
- 150 Driftwood Dr
- 158 Cove View Dr
- 105 Beach Ln
- 235 Commodore Loop
- 130 Hopedale Ct
- 1022 Mallard Head Ln Unit 1022
- 309 Commodore Loop
- 317 Commodore Loop
