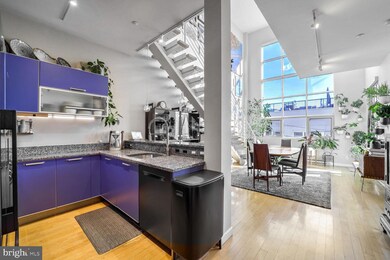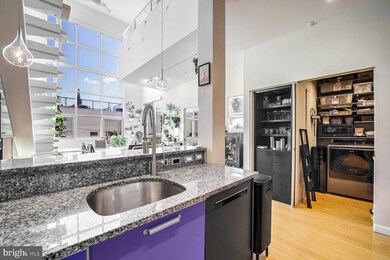
2410 17th St NW Unit 309 Washington, DC 20009
Adams Morgan NeighborhoodHighlights
- Penthouse
- Rooftop Deck
- City View
- Marie Reed Elementary School Rated A-
- Gourmet Kitchen
- 4-minute walk to Unity Park
About This Home
As of December 2024Experience chic penthouse living in this sun-filled 2 bedroom condo with soaring 20'+ ceilings, expansive atrium windows, and a 400 SF private roof deck with monument views. The many architect-designed upgrades combine luxury and modern functionality. The large main living area has a custom kitchen with sleek European cabinets and new appliances (including an induction stove), granite countertops and breakfast bar, a thoughtful expanded pantry/utility room with laundry, and a built-in dry bar nearby. This level opens to the living room with a floating staircase, hardwood floors, dramatic windows, balcony, and new lighting. A pair of pocket doors open onto the den/bedroom flex space with a full bathroom with new fixtures and a sliding ceiling TV mount for maximum flexibility. Upstairs, the primary suite is a loft space looking onto the living area and atrium windows with sliding glass privacy walls that can enclose the room, black-out curtains, a walk-in closet, and a spa-inspired en-suite with heated floors and bench, a floating vanity, lighted mirrors, Duravit bidet toilet, ample storage, and a spacious shower adorned with stunning tilework. The second level also offers a sunlight filled workspace overlooking the living area. A spiral staircase leads to the top floor, a wet-bar with beverage fridge, and access to the large private roof deck. This area has integrated lighting, a natural gas heater, automated-watering system for the planters, and a 5’ x 8’ storage area. Additional amenities include assigned garage parking (monthly fee), secure bike storage, and many smart-home features, remote-controlled electric shades, and curtains that convey. This unique residence is part of a quiet, boutique 12-unit building ideally located in the heart of Adams Morgan, steps from Harris Teeter, The Line Hotel, and the neighborhood’s renowned restaurants, bars, and cafes.
Property Details
Home Type
- Condominium
Est. Annual Taxes
- $6,216
Year Built
- Built in 2005
Lot Details
- South Facing Home
- Sprinkler System
- Property is in excellent condition
HOA Fees
- $409 Monthly HOA Fees
Parking
- 1 Assigned Parking Garage Space
- Basement Garage
- Parking Storage or Cabinetry
- Parking Fee
Home Design
- Penthouse
- Contemporary Architecture
- Brick Exterior Construction
- Metal Siding
- Stone Siding
Interior Spaces
- 1,022 Sq Ft Home
- Property has 3 Levels
- Open Floorplan
- Wet Bar
- Built-In Features
- Window Treatments
- Combination Dining and Living Room
- City Views
Kitchen
- Gourmet Kitchen
- Breakfast Area or Nook
- Stove
- Range Hood
- Microwave
- Ice Maker
- Dishwasher
- Upgraded Countertops
- Wine Rack
- Disposal
Flooring
- Wood
- Heated Floors
- Ceramic Tile
Bedrooms and Bathrooms
- En-Suite Bathroom
- Walk-In Closet
- Walk-in Shower
Laundry
- Laundry in unit
- Dryer
- Washer
Home Security
- Intercom
- Exterior Cameras
Outdoor Features
- Rooftop Deck
- Exterior Lighting
- Outdoor Storage
- Outdoor Grill
Utilities
- Central Air
- Heat Pump System
- Natural Gas Water Heater
Additional Features
- Accessible Elevator Installed
- Urban Location
Listing and Financial Details
- Tax Lot 2057
- Assessor Parcel Number 2566//2057
Community Details
Overview
- $816 Capital Contribution Fee
- Association fees include insurance, trash, water, sewer, management
- $350 Other Monthly Fees
- Building Winterized
- Low-Rise Condominium
- Adams Alley Condos
- Adams Morgan Subdivision, Adams Alley Floorplan
- Adams Alley Community
- Property Manager
Pet Policy
- Limit on the number of pets
Security
- Fire Sprinkler System
Map
Home Values in the Area
Average Home Value in this Area
Property History
| Date | Event | Price | Change | Sq Ft Price |
|---|---|---|---|---|
| 12/19/2024 12/19/24 | Sold | $852,500 | -1.4% | $834 / Sq Ft |
| 11/26/2024 11/26/24 | For Sale | $865,000 | +8.8% | $846 / Sq Ft |
| 08/10/2017 08/10/17 | Sold | $795,000 | -0.5% | $778 / Sq Ft |
| 07/03/2017 07/03/17 | Pending | -- | -- | -- |
| 06/29/2017 06/29/17 | For Sale | $799,000 | -- | $782 / Sq Ft |
Tax History
| Year | Tax Paid | Tax Assessment Tax Assessment Total Assessment is a certain percentage of the fair market value that is determined by local assessors to be the total taxable value of land and additions on the property. | Land | Improvement |
|---|---|---|---|---|
| 2024 | $6,066 | $728,810 | $218,640 | $510,170 |
| 2023 | $6,216 | $745,980 | $223,790 | $522,190 |
| 2022 | $6,291 | $753,860 | $226,160 | $527,700 |
| 2021 | $6,295 | $753,860 | $226,160 | $527,700 |
| 2020 | $6,095 | $717,090 | $215,130 | $501,960 |
| 2019 | $6,223 | $732,160 | $219,650 | $512,510 |
| 2018 | $6,176 | $726,610 | $0 | $0 |
| 2017 | $5,316 | $715,860 | $0 | $0 |
| 2016 | $4,838 | $713,680 | $0 | $0 |
| 2015 | $4,401 | $589,180 | $0 | $0 |
| 2014 | -- | $567,890 | $0 | $0 |
Mortgage History
| Date | Status | Loan Amount | Loan Type |
|---|---|---|---|
| Open | $402,000 | New Conventional | |
| Previous Owner | $604,000 | New Conventional | |
| Previous Owner | $627,200 | Adjustable Rate Mortgage/ARM | |
| Previous Owner | $572,700 | New Conventional | |
| Previous Owner | $107,350 | New Conventional |
Deed History
| Date | Type | Sale Price | Title Company |
|---|---|---|---|
| Deed | $852,500 | Allied Title | |
| Special Warranty Deed | $795,000 | Paragon Title & Escrow Co | |
| Warranty Deed | $715,900 | -- |
Similar Homes in Washington, DC
Source: Bright MLS
MLS Number: DCDC2170046
APN: 2566-2057
- 2448 Ontario Rd NW Unit 4
- 2351 Champlain St NW Unit P3
- 2412 17th St NW Unit 402
- 2422 17th St NW Unit 306
- 2370 Champlain St NW Unit 12
- 1714 Euclid St NW Unit 2
- 1714 Euclid St NW Unit 5
- 1714 Euclid St NW Unit 1
- 1721 Euclid St NW
- 1717 Euclid St NW Unit 1
- 2514 Ontario Rd NW
- 1711 Euclid St NW
- 2517 Ontario Rd NW Unit 6
- 2517 Ontario Rd NW Unit PH08
- 2517 Ontario Rd NW Unit PH07
- 2517 Ontario Rd NW Unit 1
- 2517 Ontario Rd NW Unit 3
- 2517 Ontario Rd NW Unit 4
- 2301 Champlain St NW Unit 412
- 2301 Champlain St NW Unit 414






