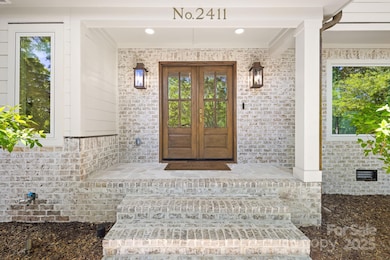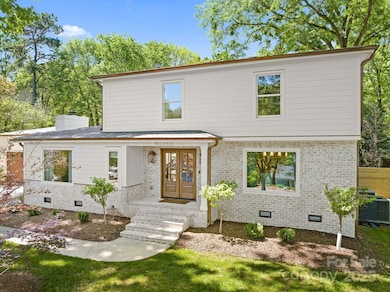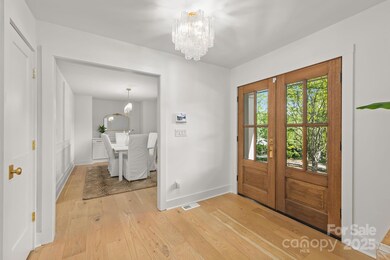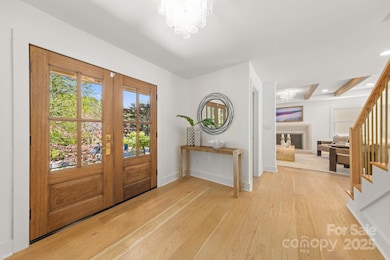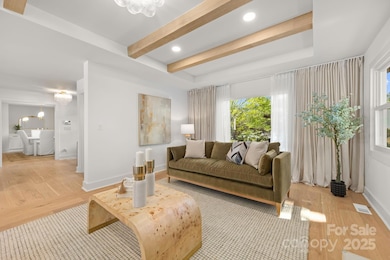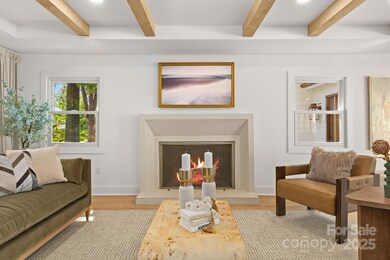
2411 Ainsdale Rd Charlotte, NC 28226
Governor's Square NeighborhoodEstimated payment $10,468/month
Highlights
- Hot Property
- In Ground Pool
- Open Floorplan
- Sharon Elementary Rated A-
- Sauna
- Contemporary Architecture
About This Home
Welcome to 2411 Ainsdale Road—an exceptional, renovated home in Charlotte’s coveted Governors Square. Designed with comfort and functionality in mind, this home features a stunning kitchen with white oak cabinetry, a quartz backsplash, a large island, and a pass-through window that opens to the expansive outdoor living. Entertain with ease as the living area flows through a four-panel sliding glass door to the deck and fenced backyard with a saltwater pool. The expansive primary suite offers two walk-in closets and a spa-like bath with a soaking tub and a breathtaking, curbless walk-through shower. The main level includes a dedicated dining room, a large laundry room, moody private office, home gym, and two half baths. Upstairs, you’ll find four additional bedrooms and two full baths. This home is finished with designer details, including copper gutters and custom Venetian plaster fireplace and range hood and so much more. A rare find in one of Charlotte’s most timeless neighborhoods
Listing Agent
The Agency - Charlotte Brokerage Email: Oliviagalarde.realtor@gmail.com License #340070

Home Details
Home Type
- Single Family
Est. Annual Taxes
- $5,399
Year Built
- Built in 1971
Lot Details
- Back Yard Fenced
- Wooded Lot
- Property is zoned N1-A
Parking
- 2 Car Attached Garage
- Front Facing Garage
- Driveway
Home Design
- Contemporary Architecture
- Brick Exterior Construction
- Hardboard
Interior Spaces
- 2-Story Property
- Open Floorplan
- Built-In Features
- French Doors
- Mud Room
- Entrance Foyer
- Family Room with Fireplace
- Sauna
- Wood Flooring
- Crawl Space
- Home Security System
Kitchen
- Breakfast Bar
- Convection Oven
- Gas Cooktop
- Microwave
- Freezer
- Dishwasher
- Kitchen Island
- Disposal
Bedrooms and Bathrooms
- Walk-In Closet
- Garden Bath
Laundry
- Laundry Room
- Dryer
Outdoor Features
- In Ground Pool
- Fire Pit
- Shed
- Rear Porch
Schools
- Sharon Elementary School
- Alexander Graham Middle School
- Myers Park High School
Utilities
- Central Air
- Air Filtration System
- Tankless Water Heater
- Water Softener
- Cable TV Available
Listing and Financial Details
- Assessor Parcel Number 183-197-07
Community Details
Overview
- Voluntary home owners association
- Governors Square Subdivision
Recreation
- Community Playground
- Trails
Map
Home Values in the Area
Average Home Value in this Area
Tax History
| Year | Tax Paid | Tax Assessment Tax Assessment Total Assessment is a certain percentage of the fair market value that is determined by local assessors to be the total taxable value of land and additions on the property. | Land | Improvement |
|---|---|---|---|---|
| 2023 | $5,399 | $692,700 | $220,000 | $472,700 |
| 2022 | $4,846 | $502,200 | $200,000 | $302,200 |
| 2021 | $4,846 | $502,200 | $200,000 | $302,200 |
| 2020 | $4,953 | $502,200 | $200,000 | $302,200 |
| 2019 | $4,938 | $502,200 | $200,000 | $302,200 |
| 2018 | $4,791 | $359,600 | $175,000 | $184,600 |
| 2017 | $4,718 | $359,600 | $175,000 | $184,600 |
| 2016 | $4,708 | $359,600 | $175,000 | $184,600 |
| 2015 | $4,697 | $359,600 | $175,000 | $184,600 |
| 2014 | $4,943 | $380,000 | $175,000 | $205,000 |
Property History
| Date | Event | Price | Change | Sq Ft Price |
|---|---|---|---|---|
| 04/24/2025 04/24/25 | For Sale | $1,795,000 | +145.1% | $482 / Sq Ft |
| 12/11/2023 12/11/23 | Sold | $732,500 | -6.1% | $335 / Sq Ft |
| 09/17/2023 09/17/23 | Price Changed | $780,000 | -2.4% | $357 / Sq Ft |
| 08/25/2023 08/25/23 | Price Changed | $799,000 | -8.7% | $366 / Sq Ft |
| 08/18/2023 08/18/23 | For Sale | $875,000 | -- | $401 / Sq Ft |
Deed History
| Date | Type | Sale Price | Title Company |
|---|---|---|---|
| Warranty Deed | $732,500 | Tryon Title | |
| Deed | $95,000 | -- |
Mortgage History
| Date | Status | Loan Amount | Loan Type |
|---|---|---|---|
| Open | $1,075,875 | Construction | |
| Closed | $910,000 | New Conventional | |
| Previous Owner | $150,000 | Credit Line Revolving | |
| Previous Owner | $285,000 | New Conventional | |
| Previous Owner | $282,500 | New Conventional | |
| Previous Owner | $214,100 | New Conventional | |
| Previous Owner | $56,000 | Credit Line Revolving | |
| Previous Owner | $232,000 | Unknown | |
| Previous Owner | $230,000 | Unknown | |
| Previous Owner | $184,000 | Unknown | |
| Previous Owner | $15,000 | Credit Line Revolving | |
| Previous Owner | $172,000 | Unknown |
Similar Homes in Charlotte, NC
Source: Canopy MLS (Canopy Realtor® Association)
MLS Number: 4248534
APN: 183-197-07
- 2418 Ainsdale Rd
- 4026 Chevington Rd Unit 101
- 4026 Chevington Rd Unit 102
- 5119 Beckford Dr
- 4405 Simsbury Rd
- 4434 Mullens Ford Rd
- 4400 Sharon View Rd
- 4501 Mullens Ford Rd
- 5125 Winding Brook Rd
- 2103 Cortelyou Rd
- 2500 Giverny Dr
- 3625 Colony Crossing Dr
- 4536 Fox Brook Ln
- 3615 Maple Glenn Ln Unit 8
- 4601 Crooked Oak Ln
- 1211 Royal Prince Ct
- 1219 Royal Prince Ct Unit 3
- 1441 Carmel Rd
- 8159 Fairview Rd
- 8163 Fairview Rd

