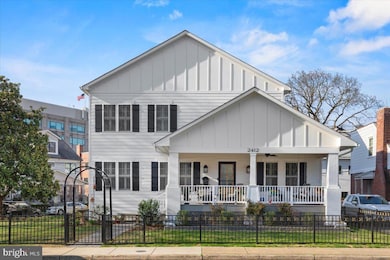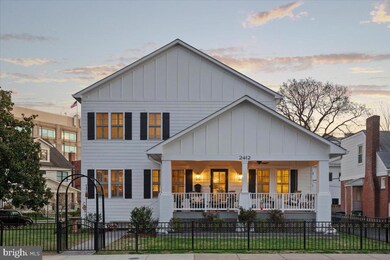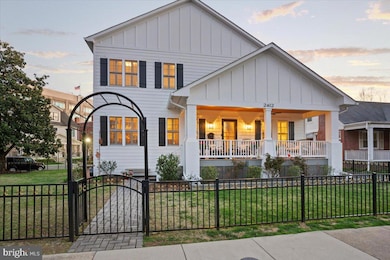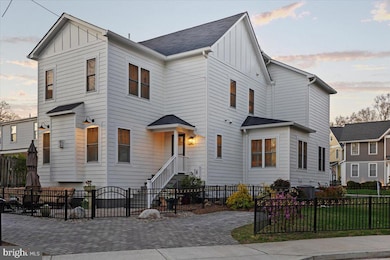
2412 Custis Rd Arlington, VA 22201
Lyon Village NeighborhoodHighlights
- Eat-In Gourmet Kitchen
- Commercial Range
- Recreation Room
- Innovation Elementary School Rated A
- Craftsman Architecture
- Wooded Lot
About This Home
As of April 2025Constructed and delivered in November 2020 by design/build firm Morris Construction Company, this extraordinary Craftsman Style luxury home is in Arlington VA, within minutes of Washington D.C., Ronald Reagan Airport, Rt. 66 & Rt. 395, walking distance to Clarendon and Courthouse Metros, restaurants & shopping in the sought after Lyon Village neighborhood. With 3 fully finished levels of living space, the house has 6 bedrooms, 5 full baths and 1 half bath. The main level features 10-foot ceilings with crown molding, recessed lighting, Sonos built-in sound system, oak hardwood floors, and plantation shutters on all windows. Gourmet style, stainless steel and quartz kitchen featuring a 12' x 8' breakfast nook and a 7' x 4' center island with built-in storage. A Sub-Zero Refrigerator, 6 Burner G.E. Cafe Series Brushed Bronze Range, G.E. Profile Advantium Built-In Microwave/oven, Bosch Super Silence Dishwasher, Whirlpool Beverage Center, and Asko 24" Washer/Dryer accent the kitchen. Also located on the main level are the dining/living room, study/office, spacious family room with built-in gas fireplace.
The first floor also has a bedroom with an ensuite, mudroom with built-in shelving, and a half bath. The incredible upper-level features oak hardwood floors, recessed lighting, plantation shutters on all windows, 4 bedrooms with 3 full baths; the primary suite features a large separate shower, double sinks and a large walk-in closet with built-in shelves and dresser. There is also a separate second floor laundry room with a built-in folding table, shelves, and a Maytag 27' washer/dryer. The lower-level features its own separate entrance, in-law/nanny bedroom with full bath, recreation room and a storage/utility room with built-in shelving. There is a large outdoor tool shed, off street parking for 3 cars, an amazing 26' x 8' covered front porch, and an outdoor gas grill hook-up. This property is situated on a completely fenced in lot with four easy access gates, paver driveway and a beautifully landscaped 7,943 sq ft corner lot.
Home Details
Home Type
- Single Family
Est. Annual Taxes
- $20,345
Year Built
- Built in 2020
Lot Details
- 7,943 Sq Ft Lot
- Property is Fully Fenced
- Aluminum or Metal Fence
- Extensive Hardscape
- Planted Vegetation
- Level Lot
- Wooded Lot
- Back, Front, and Side Yard
- Property is in excellent condition
- Property is zoned R-6
Home Design
- Craftsman Architecture
- Block Foundation
- Asphalt Roof
- Concrete Perimeter Foundation
Interior Spaces
- Property has 3 Levels
- Traditional Floor Plan
- Sound System
- Built-In Features
- Crown Molding
- Wainscoting
- Ceiling Fan
- Recessed Lighting
- Fireplace With Glass Doors
- Gas Fireplace
- Window Treatments
- Mud Room
- Family Room Off Kitchen
- Living Room
- Combination Kitchen and Dining Room
- Den
- Recreation Room
- Solid Hardwood Flooring
- Garden Views
- Attic
Kitchen
- Eat-In Gourmet Kitchen
- Breakfast Room
- Gas Oven or Range
- Commercial Range
- Six Burner Stove
- Built-In Range
- Range Hood
- Built-In Microwave
- Ice Maker
- Dishwasher
- Stainless Steel Appliances
- Kitchen Island
- Upgraded Countertops
- Disposal
Bedrooms and Bathrooms
- En-Suite Primary Bedroom
- Walk-In Closet
- Walk-in Shower
Laundry
- Laundry Room
- Laundry on main level
- Gas Front Loading Dryer
- Front Loading Washer
Finished Basement
- Walk-Up Access
- Exterior Basement Entry
- Crawl Space
- Natural lighting in basement
Home Security
- Monitored
- Fire and Smoke Detector
Parking
- Driveway
- Fenced Parking
Outdoor Features
- Patio
- Exterior Lighting
- Outbuilding
- Outdoor Grill
- Porch
Utilities
- Central Air
- Humidifier
- Vented Exhaust Fan
- Hot Water Heating System
- 200+ Amp Service
- High-Efficiency Water Heater
- Natural Gas Water Heater
- Cable TV Available
Additional Features
- Level Entry For Accessibility
- Urban Location
Listing and Financial Details
- Tax Lot 2
- Assessor Parcel Number 15-061-001
Community Details
Overview
- No Home Owners Association
- Built by Morris Construction Company
- Lyon Village Subdivision, Craftsman Floorplan
Recreation
- Community Pool
Map
Home Values in the Area
Average Home Value in this Area
Property History
| Date | Event | Price | Change | Sq Ft Price |
|---|---|---|---|---|
| 04/11/2025 04/11/25 | Sold | $2,500,000 | -3.8% | -- |
| 03/15/2025 03/15/25 | Pending | -- | -- | -- |
| 02/02/2025 02/02/25 | For Sale | $2,599,000 | -- | -- |
Tax History
| Year | Tax Paid | Tax Assessment Tax Assessment Total Assessment is a certain percentage of the fair market value that is determined by local assessors to be the total taxable value of land and additions on the property. | Land | Improvement |
|---|---|---|---|---|
| 2024 | $20,345 | $1,969,500 | $1,178,000 | $791,500 |
| 2023 | $19,663 | $1,909,000 | $1,178,000 | $731,000 |
| 2022 | $18,784 | $1,823,700 | $1,103,000 | $720,700 |
| 2021 | $17,795 | $1,727,700 | $1,030,000 | $697,700 |
| 2020 | $10,871 | $1,059,600 | $978,500 | $81,100 |
| 2019 | $10,097 | $984,100 | $901,300 | $82,800 |
| 2018 | $9,474 | $941,700 | $824,000 | $117,700 |
| 2017 | $9,111 | $905,700 | $788,000 | $117,700 |
| 2016 | $8,751 | $883,000 | $746,800 | $136,200 |
| 2015 | $8,190 | $822,300 | $679,800 | $142,500 |
| 2014 | $7,357 | $738,700 | $607,700 | $131,000 |
Mortgage History
| Date | Status | Loan Amount | Loan Type |
|---|---|---|---|
| Previous Owner | $822,375 | New Conventional | |
| Previous Owner | $1,000,000 | Construction |
Deed History
| Date | Type | Sale Price | Title Company |
|---|---|---|---|
| Deed | $2,500,000 | Federal Title | |
| Interfamily Deed Transfer | -- | Champion Title & Settlements |
Similar Homes in Arlington, VA
Source: Bright MLS
MLS Number: VAAR2052942
APN: 15-061-001
- 2404 16th St N
- 1700 N Wayne St
- 2400 Clarendon Blvd Unit 406
- 2400 Clarendon Blvd Unit 809
- 2400 Clarendon Blvd Unit 615
- 2400 Clarendon Blvd Unit 514
- 2400 Clarendon Blvd Unit 113
- 1815 N Barton St
- 1619 N Edgewood St
- 1805 N Calvert St
- 2811 N Franklin Rd
- 2423 Fairfax Dr
- 1276 N Wayne St Unit 800
- 1276 N Wayne St Unit 320
- 1276 N Wayne St Unit 1007
- 1276 N Wayne St Unit 1030
- 1276 N Wayne St Unit 1219
- 1276 N Wayne St Unit 300
- 2534 Fairfax Dr Unit 5BII
- 1782 N Troy St Unit 15703






