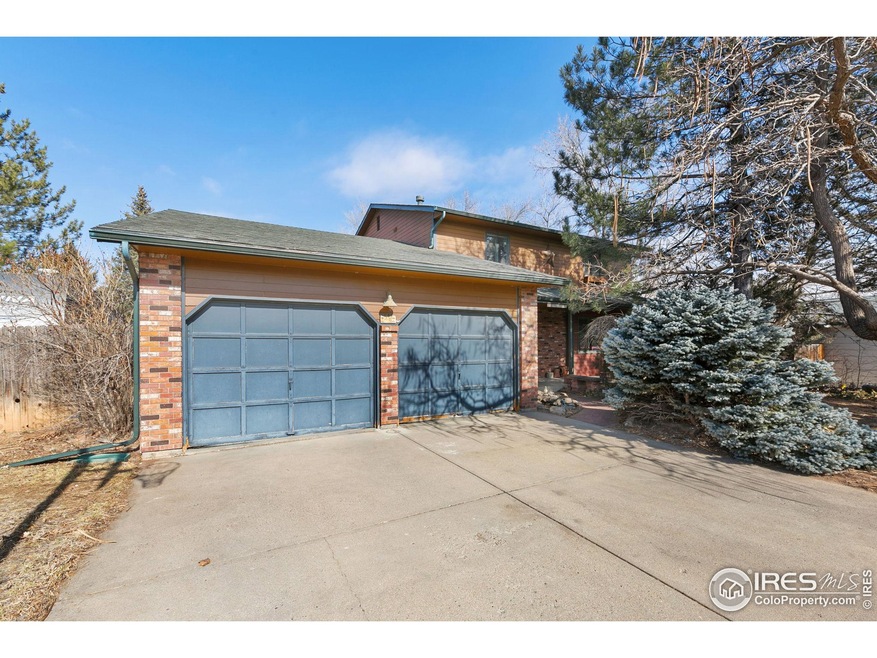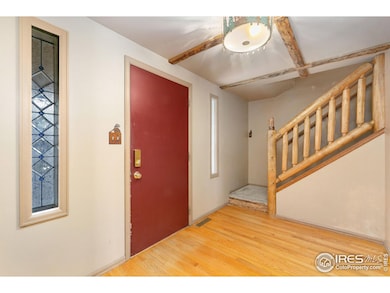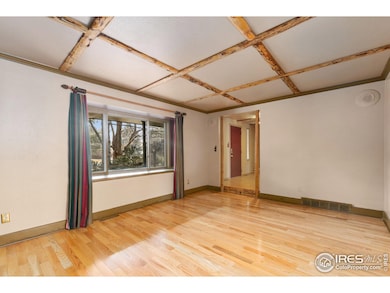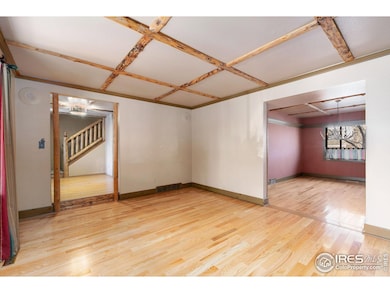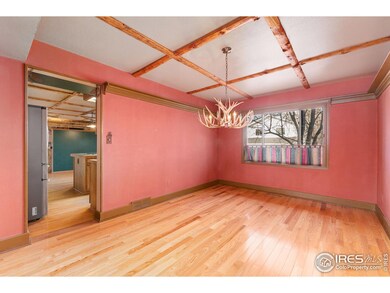
2412 Evergreen Dr Fort Collins, CO 80521
P.O.E.T. NeighborhoodHighlights
- Deck
- Cathedral Ceiling
- No HOA
- Rocky Mountain High School Rated A-
- Wood Flooring
- Beamed Ceilings
About This Home
As of March 2025ORIGINAL OWNER! End of Cul-de-sac, large rustic 2-story w/finished basement. HUGE lot for RV/boat storage with NO HOA. Hardwood floors thru-out main level. Enormous eat-in kitchen with island, gas cooktop, double ovens and formal dining. Family room includes vaulted ceiling w/built-in beams, wet bar for entertaining and fireplace. Upstairs boasts 4 bedrooms, primary bedroom to include private deck and bath with separate tub and shower. Basement has large conforming 5th bedroom, 3/4 bath, rec room and storage. Dual laundry rooms, dual furnace AND dual A/C units. Radon mitigation system. West side of town and 1 block from Bauder Elementary school. This house can accommodate a large family with plenty of room for everyone! Call today for your private showing!
Home Details
Home Type
- Single Family
Est. Annual Taxes
- $2,735
Year Built
- Built in 1981
Lot Details
- 10,257 Sq Ft Lot
- Cul-De-Sac
- Wood Fence
- Level Lot
Parking
- 2 Car Attached Garage
Home Design
- Brick Veneer
- Wood Frame Construction
- Composition Roof
Interior Spaces
- 3,200 Sq Ft Home
- 2-Story Property
- Bar Fridge
- Beamed Ceilings
- Cathedral Ceiling
- Ceiling Fan
- Circulating Fireplace
- Window Treatments
- Panel Doors
- Family Room
- Dining Room
- Recreation Room with Fireplace
- Partial Basement
- Radon Detector
Kitchen
- Eat-In Kitchen
- Double Oven
- Gas Oven or Range
- Microwave
- Dishwasher
- Kitchen Island
Flooring
- Wood
- Carpet
Bedrooms and Bathrooms
- 5 Bedrooms
- Primary Bathroom is a Full Bathroom
- Bathtub and Shower Combination in Primary Bathroom
Laundry
- Laundry on main level
- Dryer
- Washer
Outdoor Features
- Deck
- Patio
- Exterior Lighting
Location
- Property is near a bus stop
Schools
- Bauder Elementary School
- Blevins Middle School
- Poudre High School
Utilities
- Forced Air Heating and Cooling System
- Cable TV Available
Community Details
- No Home Owners Association
- Scarpella Subdivision
Listing and Financial Details
- Assessor Parcel Number R0680168
Map
Home Values in the Area
Average Home Value in this Area
Property History
| Date | Event | Price | Change | Sq Ft Price |
|---|---|---|---|---|
| 03/11/2025 03/11/25 | Sold | $571,000 | +5.8% | $178 / Sq Ft |
| 02/14/2025 02/14/25 | For Sale | $539,900 | -- | $169 / Sq Ft |
Tax History
| Year | Tax Paid | Tax Assessment Tax Assessment Total Assessment is a certain percentage of the fair market value that is determined by local assessors to be the total taxable value of land and additions on the property. | Land | Improvement |
|---|---|---|---|---|
| 2025 | $2,735 | $40,341 | $3,752 | $36,589 |
| 2024 | $2,735 | $40,341 | $3,752 | $36,589 |
| 2022 | $2,382 | $32,172 | $3,892 | $28,280 |
| 2021 | $2,407 | $33,097 | $4,004 | $29,093 |
| 2020 | $2,141 | $30,030 | $4,004 | $26,026 |
| 2019 | $2,150 | $30,030 | $4,004 | $26,026 |
| 2018 | $1,912 | $28,181 | $4,032 | $24,149 |
| 2017 | $1,906 | $28,181 | $4,032 | $24,149 |
| 2016 | $1,405 | $23,355 | $4,458 | $18,897 |
| 2015 | $1,395 | $23,360 | $4,460 | $18,900 |
| 2014 | $1,208 | $21,190 | $3,180 | $18,010 |
Mortgage History
| Date | Status | Loan Amount | Loan Type |
|---|---|---|---|
| Open | $428,250 | New Conventional | |
| Previous Owner | $697,500 | Reverse Mortgage Home Equity Conversion Mortgage | |
| Previous Owner | $633,000 | Reverse Mortgage Home Equity Conversion Mortgage | |
| Previous Owner | $211,000 | New Conventional | |
| Previous Owner | $213,600 | Unknown | |
| Previous Owner | $55,800 | Credit Line Revolving | |
| Previous Owner | $168,000 | Unknown | |
| Previous Owner | $150,000 | Unknown | |
| Previous Owner | $24,000 | Stand Alone Second | |
| Previous Owner | $15,000 | Credit Line Revolving | |
| Previous Owner | $120,000 | Unknown |
Deed History
| Date | Type | Sale Price | Title Company |
|---|---|---|---|
| Warranty Deed | $571,000 | None Listed On Document | |
| Warranty Deed | $15,700 | -- |
Similar Homes in Fort Collins, CO
Source: IRES MLS
MLS Number: 1026450
APN: 97164-41-002
- 2409 Evergreen Dr
- 1301 Ponderosa Dr
- 1113 Cypress Dr
- 1208 Briarwood Rd
- 2432 Tamarac Dr
- 2417 W Elizabeth St
- 2608 Arancia Dr
- 2131 Romney Ave
- 2226 W Elizabeth St Unit 304
- 2226 W Elizabeth St Unit 302
- 2019 Tunis Cir
- 1906 Larkspur Dr
- 2449 W Stuart St
- 1308 Castlerock Dr
- 1208 Castlerock Dr
- 1204 Castlerock Dr
- 824 Gallup Rd
- 1609 Underhill Dr Unit 3
- 816 Gallup Rd
- 2406 Merino Ct
