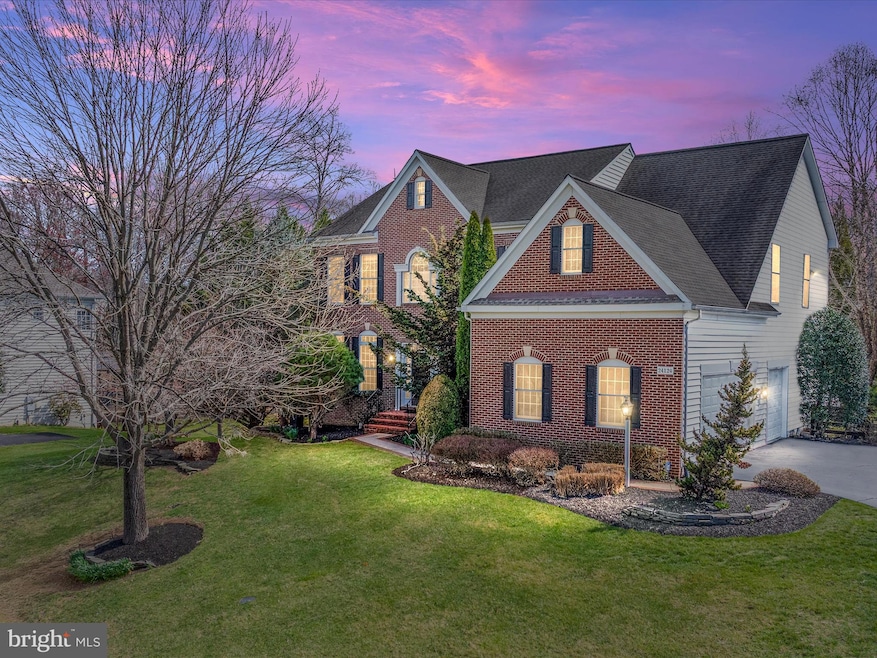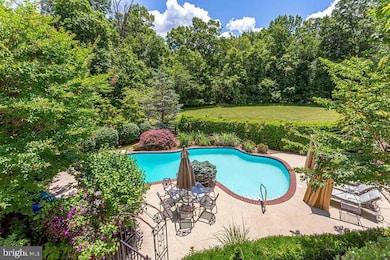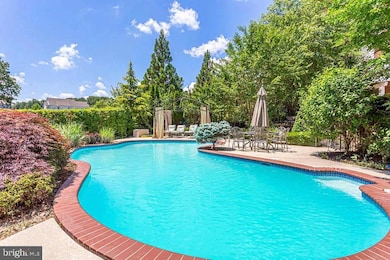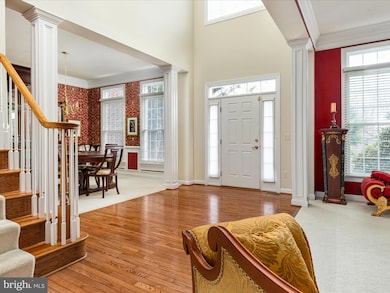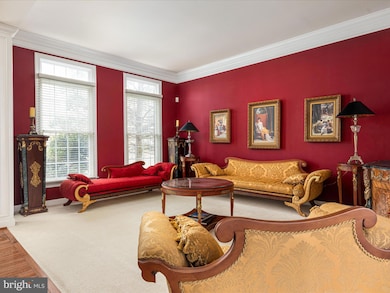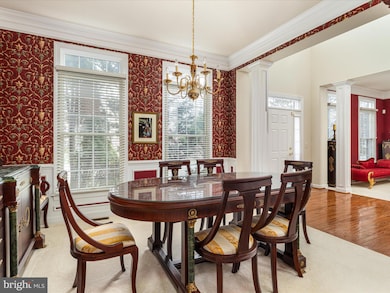
Estimated payment $8,082/month
Highlights
- Heated In Ground Pool
- Eat-In Gourmet Kitchen
- Colonial Architecture
- Willard Middle School Rated A
- Open Floorplan
- Deck
About This Home
Welcome home to this stunning 5-bedroom, 3.5-bathroom single-family retreat, perfectly nestled on a private cul-de-sac lot in the highly desirable Lenah Run community. Situated on a premium half acre lot backing common wooded area, this home offers an incredible blend of luxury, comfort, and tranquility. Step inside to a grand two-story foyer that leads into a spacious two-story family room, complete with a brick fireplace and plenty of natural light. The gourmet eat-in kitchen seamlessly connects to the family room and extends to a Trex deck, overlooking the heated in-ground pool, making it ideal for entertaining! NEW Kitchen appliances with plenty of cabinet space, and large center island! The main level also boasts a convenient laundry room w/ garage access, Formal Dining & Living rooms plus a big Home Office with backyard views! The upper level offers the luxurious primary suite, featuring a spacious sitting area, 3 walk-in closets, and a spa-like en-suite bath. Three generously sized rooms with a hall full bath complete the upper level. The fully finished walkout lower level offers even more living space, boasting a 5th bedroom, full bath, second fireplace, wide plank engineered hardwood flooring, and a newly designed workshop—a dream for woodworkers or crafters. With unmatched privacy and resort style backyard Pool this home is an exceptional opportunity. The 28,000 gallon Gunite Saltwater Pool is Heated and is up to 9FT deep! Extensive hardscaping and well manicured property backing to wooded common area for total privacy. Both HVAC Systems are NEW 2023/2024 along with whole home humidifier and air purification system. ROOF is 2017.. The Lenah Run community is rich in amenities, including a community pool, walking trails, a playground, picnic area and bordered by a natural conservancy with trails, creek, bridge, & acres of scenic grounds to explore.
Home Details
Home Type
- Single Family
Est. Annual Taxes
- $9,791
Year Built
- Built in 2002
Lot Details
- 0.53 Acre Lot
- Cul-De-Sac
- Extensive Hardscape
- Premium Lot
- Backs to Trees or Woods
- Back Yard Fenced
- Property is in very good condition
- Property is zoned TR1UBF
HOA Fees
- $150 Monthly HOA Fees
Parking
- 3 Car Attached Garage
- 4 Driveway Spaces
- Side Facing Garage
- Garage Door Opener
Home Design
- Colonial Architecture
- Asphalt Roof
- Vinyl Siding
- Brick Front
- Concrete Perimeter Foundation
Interior Spaces
- Property has 3 Levels
- Open Floorplan
- Chair Railings
- Crown Molding
- Two Story Ceilings
- Ceiling Fan
- Recessed Lighting
- 2 Fireplaces
- Screen For Fireplace
- Fireplace Mantel
- Double Pane Windows
- Window Treatments
- French Doors
- Entrance Foyer
- Family Room Off Kitchen
- Living Room
- Dining Room
- Den
- Bonus Room
- Workshop
- Finished Basement
- Walk-Out Basement
- Home Security System
Kitchen
- Eat-In Gourmet Kitchen
- Breakfast Room
- Butlers Pantry
- Built-In Double Oven
- Down Draft Cooktop
- Microwave
- Dishwasher
- Kitchen Island
- Upgraded Countertops
- Disposal
Flooring
- Wood
- Carpet
- Tile or Brick
Bedrooms and Bathrooms
- En-Suite Primary Bedroom
- En-Suite Bathroom
Laundry
- Laundry on main level
- Dryer
- Washer
Pool
- Heated In Ground Pool
- Poolside Lot
- Fence Around Pool
Outdoor Features
- Deck
- Patio
- Exterior Lighting
Schools
- Hovatter Elementary School
- Willard Middle School
- Lightridge High School
Utilities
- Forced Air Zoned Heating and Cooling System
- Heating System Powered By Leased Propane
- Bottled Gas Water Heater
Listing and Financial Details
- Tax Lot 118
- Assessor Parcel Number 325394167000
Community Details
Overview
- Association fees include pool(s), trash
- Lenah Run HOA
- Lenah Run Subdivision, Jamestown Floorplan
Recreation
- Community Basketball Court
- Community Pool
- Jogging Path
Map
Home Values in the Area
Average Home Value in this Area
Tax History
| Year | Tax Paid | Tax Assessment Tax Assessment Total Assessment is a certain percentage of the fair market value that is determined by local assessors to be the total taxable value of land and additions on the property. | Land | Improvement |
|---|---|---|---|---|
| 2024 | $9,792 | $1,131,980 | $375,900 | $756,080 |
| 2023 | $9,196 | $1,050,950 | $375,900 | $675,050 |
| 2022 | $8,738 | $981,820 | $330,900 | $650,920 |
| 2021 | $8,341 | $851,100 | $270,300 | $580,800 |
| 2020 | $7,779 | $751,610 | $225,300 | $526,310 |
| 2019 | $7,522 | $719,810 | $205,300 | $514,510 |
| 2018 | $7,639 | $704,050 | $205,300 | $498,750 |
| 2017 | $8,164 | $725,700 | $205,300 | $520,400 |
| 2016 | $8,423 | $735,610 | $0 | $0 |
| 2015 | $7,849 | $506,250 | $0 | $506,250 |
| 2014 | $7,757 | $511,610 | $0 | $511,610 |
Property History
| Date | Event | Price | Change | Sq Ft Price |
|---|---|---|---|---|
| 04/19/2025 04/19/25 | Pending | -- | -- | -- |
| 03/27/2025 03/27/25 | For Sale | $1,275,000 | +77.8% | $234 / Sq Ft |
| 01/30/2012 01/30/12 | Sold | $717,000 | -1.1% | $139 / Sq Ft |
| 12/24/2011 12/24/11 | Pending | -- | -- | -- |
| 12/16/2011 12/16/11 | Price Changed | $725,000 | -3.3% | $141 / Sq Ft |
| 11/18/2011 11/18/11 | For Sale | $750,000 | -- | $146 / Sq Ft |
Deed History
| Date | Type | Sale Price | Title Company |
|---|---|---|---|
| Warranty Deed | $717,000 | -- | |
| Deed | $536,305 | -- |
Mortgage History
| Date | Status | Loan Amount | Loan Type |
|---|---|---|---|
| Open | $698,824 | FHA | |
| Previous Owner | $693,729 | FHA | |
| Previous Owner | $429,000 | New Conventional |
Similar Homes in Aldie, VA
Source: Bright MLS
MLS Number: VALO2090714
APN: 325-39-4167
- 24158 Dark Hollow Cir
- 23935 Indigo Bunting Ct
- 23940 Tenbury Wells Place
- 24117 Grand Ellison Ct
- 23800 Indigo Bunting Ct
- 23786 Indigo Bunting Ct
- 40536 Windyhill Farms Dr
- 40890 Hayrake Place
- 24378 Virginia Gold Ln
- 23673 Amesfield Place
- 24103 Mercers Crossing Ct
- 23640 Amesfield Place
- 23639 Glenmallie Ct
- 23631 Glenmallie Ct
- 23525 Whiteheart Hickory Ln
- 40635 Blue Beech Ln
- 0 New Rd
- 24580 Wateroak Place
- 41031 Brook Grove Dr
- 24118 Trailhead Dr
