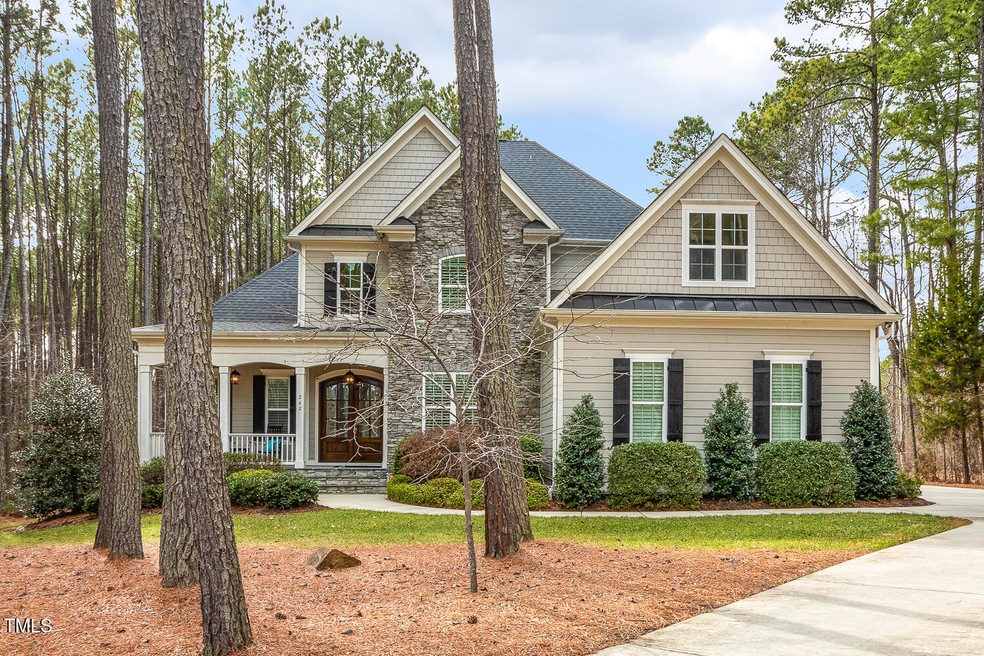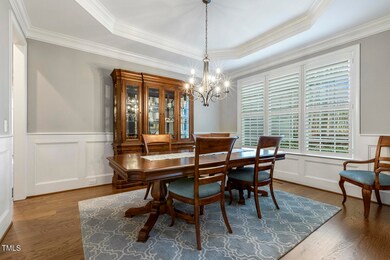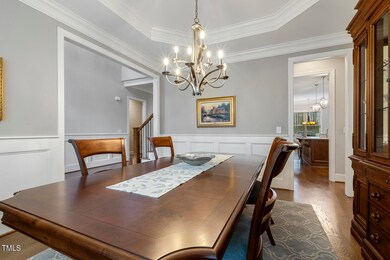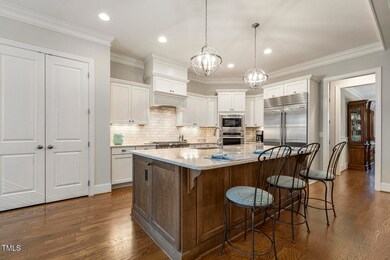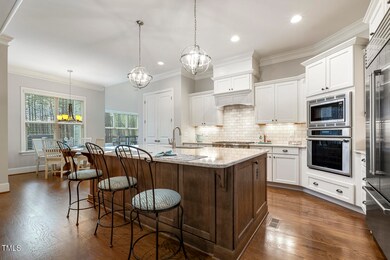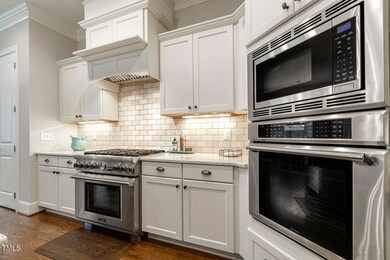
242 Sweet Pine Cir Pittsboro, NC 27312
Baldwin NeighborhoodHighlights
- 2.7 Acre Lot
- Open Floorplan
- Family Room with Fireplace
- Perry W. Harrison Elementary School Rated A
- Deck
- Transitional Architecture
About This Home
As of April 2025Nestled on 2.70 acres this Immaculate 4 bed 4 bath home is a must see! Living room opens to breakfast room and a chef's kitchen with sub zero fridge gas range, dbl convection oven, center island, large pantry, quartz counters. See thru FP. Cozy keeper room w/vaulted ceilings and wine fridge. Natural light flowing through the home. Separate dining room with coffered ceiling. Primary bedroom with barrel ceiling on main level with separate sitting area, walk-in closet, luxurious bath with garden tub, double vanity, and walk-in shower. Main level with secondary bedroom with adjoining bath, great as a guest room or private office. Large bonus room, extra office/flex space, conditioned storage and large walk-in attic storage. Shutter's, blinds, wainscoting, crown molding. Enjoy the private yard with mature landscaping, relax on the custom patio with fire pit. Spacious screened porch with FP. solar shades. Whole house generator Enjoy the community pond and trails.
Home Details
Home Type
- Single Family
Est. Annual Taxes
- $5,237
Year Built
- Built in 2017 | Remodeled in 2023
Lot Details
- 2.7 Acre Lot
- Landscaped
- Level Lot
- Private Yard
- Back Yard
HOA Fees
- $38 Monthly HOA Fees
Parking
- 2 Car Attached Garage
- Inside Entrance
- Garage Door Opener
Home Design
- Transitional Architecture
- Brick or Stone Mason
- Shingle Roof
- Stone
Interior Spaces
- 3,419 Sq Ft Home
- 1-Story Property
- Open Floorplan
- Crown Molding
- Tray Ceiling
- See Through Fireplace
- Shutters
- Window Screens
- Family Room with Fireplace
- 2 Fireplaces
- Breakfast Room
- Bonus Room
- Screened Porch
- Storage
- Keeping Room
- Carpet
Kitchen
- Kitchen Island
- Quartz Countertops
Bedrooms and Bathrooms
- 4 Bedrooms
- Walk-In Closet
- 4 Full Bathrooms
- Double Vanity
- Separate Shower in Primary Bathroom
- Bathtub with Shower
Laundry
- Laundry Room
- Laundry on main level
Attic
- Attic Floors
- Unfinished Attic
Outdoor Features
- Deck
- Patio
- Outdoor Fireplace
Schools
- Perry Harrison Elementary School
- N Chatham Middle School
- Northwood High School
Utilities
- Central Air
- Heating System Uses Gas
- Heat Pump System
- Power Generator
- Propane
- Septic Tank
- Septic System
Community Details
- Association fees include ground maintenance
- Horizon Pond HOA, Phone Number (919) 475-0876
- Built by Horizon Builders
- Harrison Pond Subdivision
- Maintained Community
- Pond Year Round
Listing and Financial Details
- Assessor Parcel Number 0086138
Map
Home Values in the Area
Average Home Value in this Area
Property History
| Date | Event | Price | Change | Sq Ft Price |
|---|---|---|---|---|
| 04/16/2025 04/16/25 | Sold | $971,123 | +2.2% | $284 / Sq Ft |
| 03/04/2025 03/04/25 | Pending | -- | -- | -- |
| 03/01/2025 03/01/25 | For Sale | $950,000 | -2.2% | $278 / Sq Ft |
| 02/28/2025 02/28/25 | Off Market | $971,123 | -- | -- |
| 02/28/2025 02/28/25 | For Sale | $950,000 | -- | $278 / Sq Ft |
Tax History
| Year | Tax Paid | Tax Assessment Tax Assessment Total Assessment is a certain percentage of the fair market value that is determined by local assessors to be the total taxable value of land and additions on the property. | Land | Improvement |
|---|---|---|---|---|
| 2024 | $5,237 | $613,973 | $150,814 | $463,159 |
| 2023 | $4,992 | $613,973 | $150,814 | $463,159 |
| 2022 | $4,807 | $613,973 | $150,814 | $463,159 |
| 2021 | $0 | $613,973 | $150,814 | $463,159 |
| 2020 | $4,286 | $586,181 | $112,012 | $474,169 |
| 2019 | $4,685 | $586,181 | $112,012 | $474,169 |
| 2018 | $0 | $586,181 | $112,012 | $474,169 |
| 2017 | $758 | $103,612 | $103,612 | $0 |
| 2016 | $681 | $92,484 | $92,484 | $0 |
| 2015 | $670 | $92,484 | $92,484 | $0 |
| 2014 | $657 | $92,484 | $92,484 | $0 |
| 2013 | -- | $92,484 | $92,484 | $0 |
Mortgage History
| Date | Status | Loan Amount | Loan Type |
|---|---|---|---|
| Previous Owner | $424,000 | Construction |
Deed History
| Date | Type | Sale Price | Title Company |
|---|---|---|---|
| Warranty Deed | $971,500 | None Listed On Document | |
| Warranty Deed | $971,500 | None Listed On Document | |
| Interfamily Deed Transfer | -- | None Available | |
| Warranty Deed | $650,000 | None Available | |
| Warranty Deed | $112,000 | None Available |
Similar Homes in Pittsboro, NC
Source: Doorify MLS
MLS Number: 10079264
APN: 86138
- 160 Sweet Pine Cir
- 15 Pine Ridge
- 196 Paces Mill Trail
- 205 Riverine Dr
- 0 Hamlets Chapel Rd Unit 10024186
- 00 Hamlets Chapel Rd
- 1269 Manns Chapel Rd
- 429 Brook Green Ln Unit 21
- 195 Nicks Bend W
- 364 Brook Green Ln Unit 29
- 98 Fox Oak Trail
- 171 Dairymont Dr
- 187 Dairymont Dr
- 60 Clear Springs Ct Unit 18
- 140 Clear Springs Ct Unit 17
- 164 Blufftonwood Dr Unit 35
- 175 Clear Springs Ct
- 67 Versailles Ln
- 766 Horizon Dr
- 40 Ridgeline Ct Unit 10
