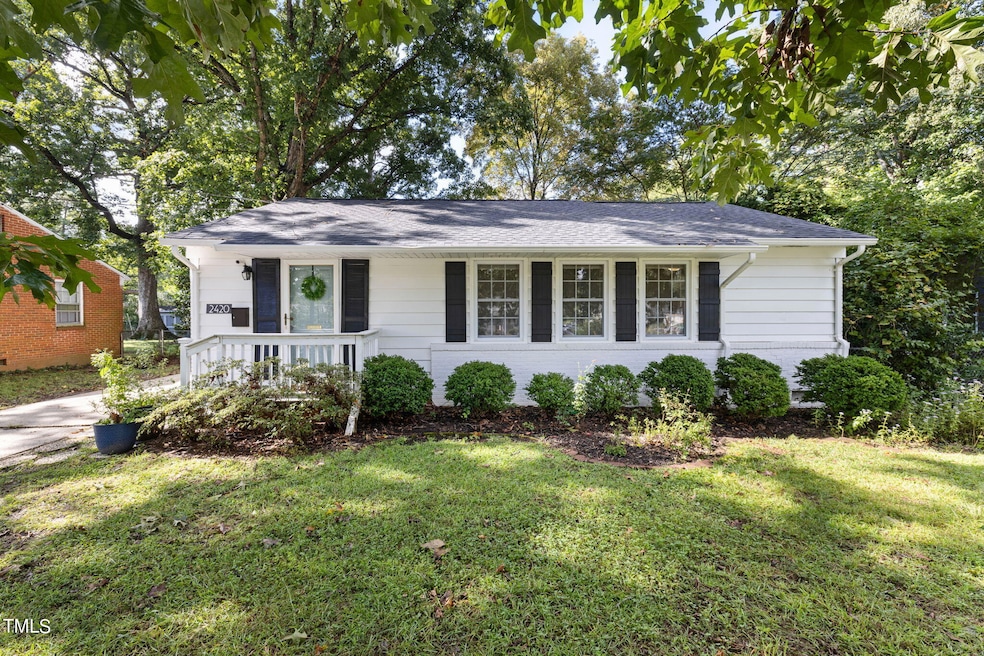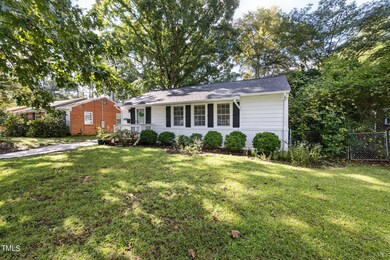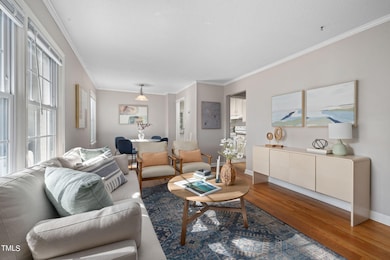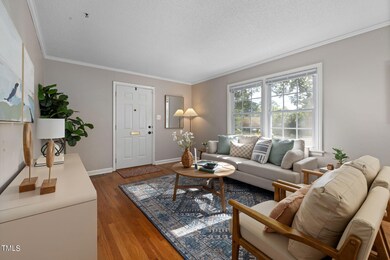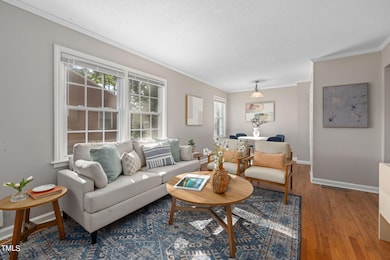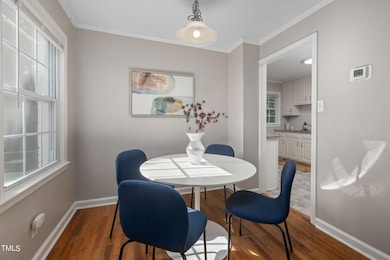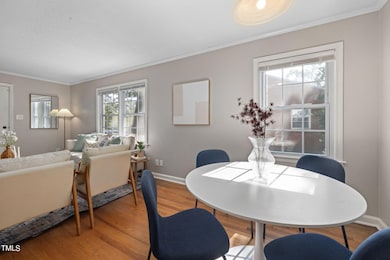
2420 Milburnie Rd Raleigh, NC 27610
King Charles NeighborhoodHighlights
- Deck
- Property is near public transit
- Wood Flooring
- Douglas Elementary Rated A-
- Traditional Architecture
- 3-minute walk to Culpepper Circle Park
About This Home
As of April 2025**This property qualifies for community lending financing with below market rates!**
This delightful single-family cottage is in excellent condition. A sweet spot for first time homebuyers or your savvy investor. One level living with 3 bedrooms, 1 bathroom and zero carpet! Beautiful hardwoods throughout most of the space.
The classic white kitchen boasts granite tops & tile backsplash. All kitchen appliances convey. Large separate laundry room. New HVAC system was installed within the last 2 years. The water heater is from 2017. Google fiber is available.
Outside, the property is dog-ready with a fenced yard. Enjoy outdoor gatherings on the deck right outside the kitchen. A firepit awaits your smores making! Private. Outside storage building too.
Conveniently situated in a sought-after Raleigh location, right down the road from Crabtree Creek Greenway and Enloe High School. Minutes to shopping, dining, and more on Person St, Downtown Raleigh, and North Hills.
Don't miss the chance to make this lovely home your own and experience the best of Raleigh living!
Home Details
Home Type
- Single Family
Est. Annual Taxes
- $2,811
Year Built
- Built in 1954
Lot Details
- 9,116 Sq Ft Lot
- Lot Dimensions are 64' x 147' x 60' x 148'
- Northeast Facing Home
- Fenced Yard
- Fenced
- Back and Front Yard
Home Design
- Traditional Architecture
- Cottage
- Brick Veneer
- Block Foundation
- Shingle Roof
- Asbestos Shingle Roof
- Lap Siding
- Lead Paint Disclosure
Interior Spaces
- 1,042 Sq Ft Home
- 1-Story Property
- Ceiling Fan
- Living Room
- Dining Room
- Basement
- Crawl Space
Kitchen
- Range
- Dishwasher
- Granite Countertops
Flooring
- Wood
- Ceramic Tile
Bedrooms and Bathrooms
- 3 Bedrooms
- 1 Full Bathroom
- Primary bathroom on main floor
- Bathtub with Shower
Laundry
- Laundry Room
- Laundry on main level
- Electric Dryer Hookup
Parking
- 3 Parking Spaces
- Private Driveway
Schools
- Douglas Elementary School
- Martin Middle School
- Enloe High School
Utilities
- Central Heating and Cooling System
- High Speed Internet
Additional Features
- Deck
- Property is near public transit
Listing and Financial Details
- Assessor Parcel Number 1714821188
Community Details
Overview
- No Home Owners Association
- Longview Park Subdivision
Recreation
- Park
Map
Home Values in the Area
Average Home Value in this Area
Property History
| Date | Event | Price | Change | Sq Ft Price |
|---|---|---|---|---|
| 04/09/2025 04/09/25 | Sold | $340,000 | -4.2% | $326 / Sq Ft |
| 03/22/2025 03/22/25 | For Sale | $355,000 | 0.0% | $341 / Sq Ft |
| 03/19/2025 03/19/25 | Pending | -- | -- | -- |
| 02/05/2025 02/05/25 | Price Changed | $355,000 | -1.9% | $341 / Sq Ft |
| 01/15/2025 01/15/25 | Price Changed | $362,000 | 0.0% | $347 / Sq Ft |
| 01/15/2025 01/15/25 | For Sale | $362,000 | +6.5% | $347 / Sq Ft |
| 01/08/2025 01/08/25 | Off Market | $340,000 | -- | -- |
| 11/14/2024 11/14/24 | Price Changed | $365,000 | -2.7% | $350 / Sq Ft |
| 09/22/2024 09/22/24 | For Sale | $375,000 | +11.9% | $360 / Sq Ft |
| 12/15/2023 12/15/23 | Off Market | $335,000 | -- | -- |
| 02/25/2022 02/25/22 | Sold | $335,000 | -2.9% | $322 / Sq Ft |
| 01/22/2022 01/22/22 | Pending | -- | -- | -- |
| 01/13/2022 01/13/22 | Price Changed | $345,000 | -1.4% | $332 / Sq Ft |
| 12/16/2021 12/16/21 | For Sale | $349,999 | -- | $337 / Sq Ft |
Tax History
| Year | Tax Paid | Tax Assessment Tax Assessment Total Assessment is a certain percentage of the fair market value that is determined by local assessors to be the total taxable value of land and additions on the property. | Land | Improvement |
|---|---|---|---|---|
| 2024 | $2,811 | $321,401 | $200,000 | $121,401 |
| 2023 | $2,315 | $210,549 | $115,000 | $95,549 |
| 2022 | $2,152 | $210,549 | $115,000 | $95,549 |
| 2021 | $2,069 | $210,549 | $115,000 | $95,549 |
| 2020 | $2,031 | $210,549 | $115,000 | $95,549 |
| 2019 | $1,400 | $119,050 | $48,000 | $71,050 |
| 2018 | $1,321 | $119,050 | $48,000 | $71,050 |
| 2017 | $1,258 | $119,050 | $48,000 | $71,050 |
| 2016 | $1,233 | $119,050 | $48,000 | $71,050 |
| 2015 | $868 | $81,886 | $28,000 | $53,886 |
| 2014 | $824 | $81,886 | $28,000 | $53,886 |
Mortgage History
| Date | Status | Loan Amount | Loan Type |
|---|---|---|---|
| Previous Owner | $330,000 | New Conventional | |
| Previous Owner | $29,150 | Adjustable Rate Mortgage/ARM | |
| Previous Owner | $70,700 | Purchase Money Mortgage |
Deed History
| Date | Type | Sale Price | Title Company |
|---|---|---|---|
| Warranty Deed | $340,000 | None Listed On Document | |
| Warranty Deed | $340,000 | None Listed On Document | |
| Warranty Deed | $335,000 | Gwynn Edwards And Getter Pa | |
| Warranty Deed | $88,500 | -- |
Similar Homes in Raleigh, NC
Source: Doorify MLS
MLS Number: 10054196
APN: 1714.20-82-1188-000
- 808 Culpepper Ln
- 2442 Stevens Rd
- 2453 Derby Dr
- 2457 Derby Dr
- 2343 Derby Dr
- 2325 Sheffield Rd Unit 102
- 2728 Milburnie Rd
- 2730 Milburnie Rd
- 2330 Glascock St
- 1004 Helms Place
- 460 Dickens Dr
- 468 Dickens Dr
- 305 Clarendon Crescent
- 704 N King Charles Rd
- 209 Dickens Dr
- 705 Hartford Rd
- 2341 New Bern Ave
- 132 Lord Ashley Rd
- 1116 Holburn Place
- 2201 Valiant St
