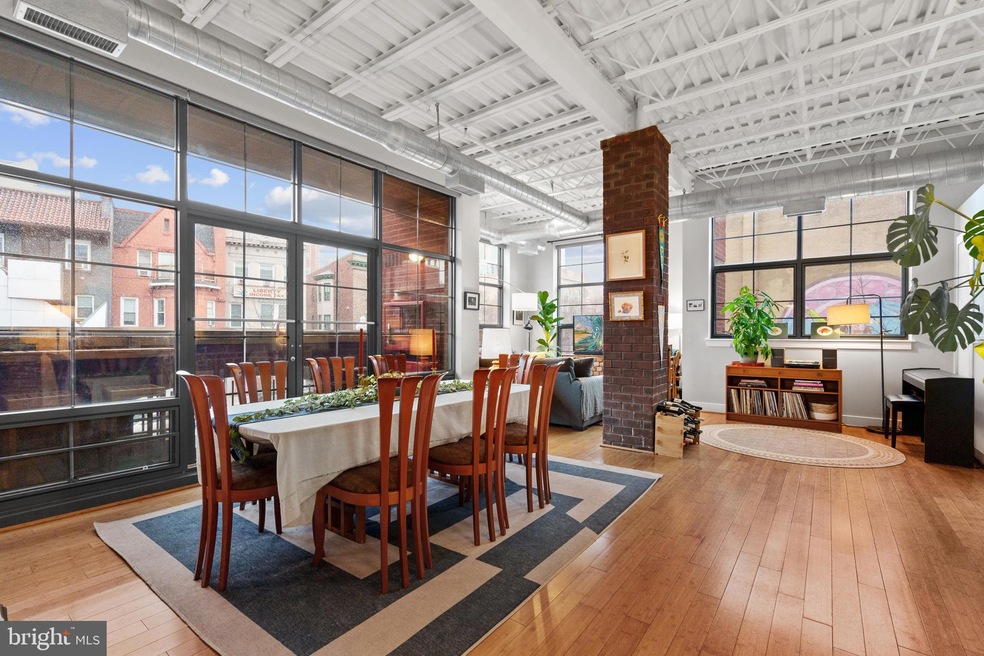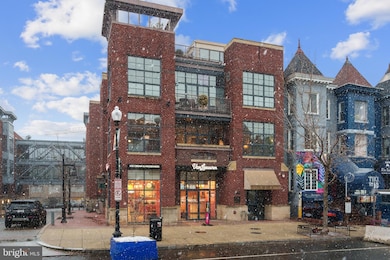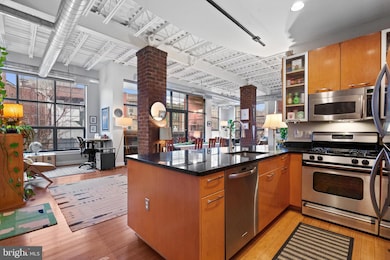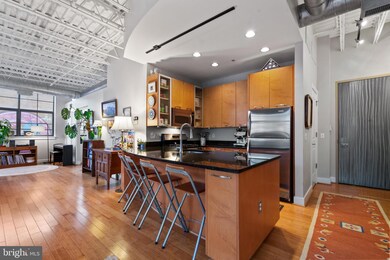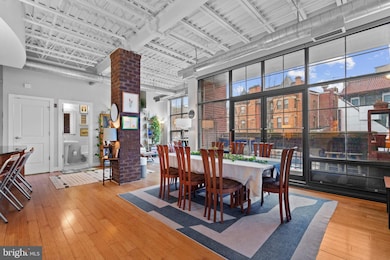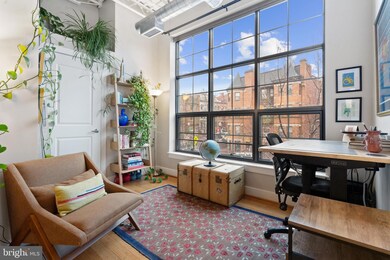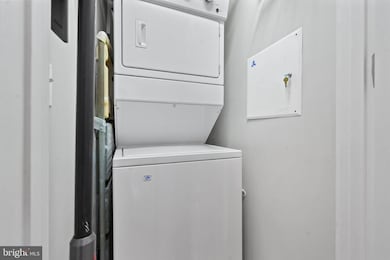
2421 18th St NW Unit 201 Washington, DC 20009
Adams Morgan NeighborhoodHighlights
- City View
- 1 Car Detached Garage
- Dogs and Cats Allowed
- Marie Reed Elementary School Rated A-
- Central Heating and Cooling System
- 3-minute walk to Unity Park
About This Home
As of April 2025Welcome to 2421 18th St NW #201 – your urban loft in the Heart of Adams Morgan. This chic, open concept condo offers a rare opportunity to live just steps away from all the excitement and eclectic charm that 18th Street is known for. A true gem, it features one of the few balconies in the building that overlooks the bustling nightlife of the area – the perfect spot to unwind and people-watch or enjoy your front row seat to Porchfest. The unit boasts 12+ ft ceilings and a flexible layout including an office space that can be enclosed to create a legal second bedroom (ask about our quote for the conversion). Like to entertain? The dining room comfortably fits an 8-seat dining table and the living room is tucked into the NW corner of the unit overlooking the Aniekan Udofia mural across the street. The large primary bedroom has ample room for a king-sized bed, a walk-in closet and travertine-finished ensuite bath. The current owners installed automatic light filtering shades throughout + blackout shades in the primary bedroom that are remote controlled or can be programmed via Alexa/Google Home.
Step out of the secure building entryway and you are surrounded by an eclectic mix of shops, dining, and entertainment options. Whether you need to send a package (Post Office, UPS, FedEx), find a new read at Lost City Books, or grab groceries for that dinner party (Harris Teeter, Safeway, & Streets Market), everything is literally at your doorstep. For the foodies, you can find everything from Ukrainian to Ethiopian, Korean to Mexican, and even Jumbo Slice within minutes. Health and wellness enthusiasts will appreciate being a block away from DPR's Olympic-sized pool at the Marie Reed Community Center and you are just a short walk to Rock Creek Park. Commuting is a breeze with access to multiple bus lines (one direct to the Kennedy Center) and three nearby metro stations: Woodley Park/Adams Morgan, Dupont Circle, and U Street. Prefer to drive? This condo includes a secure garage parking spot with an easy entrance off Champlain St. Embrace the energy and convenience of one of Washington DC’s most dynamic neighborhoods. Your new home awaits!
Last Agent to Sell the Property
Christopher Junior
Redfin Corp License #SP200204038

Property Details
Home Type
- Condominium
Est. Annual Taxes
- $5,516
Year Built
- Built in 2003
HOA Fees
- $424 Monthly HOA Fees
Parking
- 1 Car Detached Garage
- 1 Assigned Parking Space
Home Design
- Brick Exterior Construction
Interior Spaces
- Property has 1 Level
- Window Treatments
- City Views
Kitchen
- Stove
- Microwave
- Dishwasher
- Disposal
Bedrooms and Bathrooms
- 1 Main Level Bedroom
- 2 Full Bathrooms
Laundry
- Dryer
- Washer
Schools
- Cardozo Education Campus High School
Utilities
- Central Heating and Cooling System
- Electric Water Heater
Listing and Financial Details
- Assessor Parcel Number 2560//2045
Community Details
Overview
- Association fees include parking fee, water, trash, management, exterior building maintenance
- Low-Rise Condominium
- Adams Morgan Subdivision
- Property Manager
Pet Policy
- Dogs and Cats Allowed
Map
Home Values in the Area
Average Home Value in this Area
Property History
| Date | Event | Price | Change | Sq Ft Price |
|---|---|---|---|---|
| 04/07/2025 04/07/25 | Sold | $815,000 | 0.0% | $711 / Sq Ft |
| 03/08/2025 03/08/25 | Pending | -- | -- | -- |
| 03/07/2025 03/07/25 | For Sale | $815,000 | +5.2% | $711 / Sq Ft |
| 04/04/2023 04/04/23 | Sold | $775,000 | 0.0% | $676 / Sq Ft |
| 03/01/2023 03/01/23 | For Sale | $775,000 | -- | $676 / Sq Ft |
Tax History
| Year | Tax Paid | Tax Assessment Tax Assessment Total Assessment is a certain percentage of the fair market value that is determined by local assessors to be the total taxable value of land and additions on the property. | Land | Improvement |
|---|---|---|---|---|
| 2024 | $5,516 | $751,170 | $225,350 | $525,820 |
| 2023 | $5,559 | $752,670 | $225,800 | $526,870 |
| 2022 | $5,217 | $706,220 | $211,870 | $494,350 |
| 2021 | $5,183 | $699,420 | $209,830 | $489,590 |
| 2020 | $5,605 | $735,080 | $220,520 | $514,560 |
| 2019 | $5,354 | $704,740 | $211,420 | $493,320 |
| 2018 | $5,323 | $699,530 | $0 | $0 |
| 2017 | $4,966 | $671,460 | $0 | $0 |
| 2016 | $4,520 | $652,370 | $0 | $0 |
| 2015 | $4,112 | $625,700 | $0 | $0 |
| 2014 | -- | $511,160 | $0 | $0 |
Mortgage History
| Date | Status | Loan Amount | Loan Type |
|---|---|---|---|
| Open | $730,000 | New Conventional | |
| Previous Owner | $581,250 | New Conventional | |
| Previous Owner | $417,000 | New Conventional | |
| Previous Owner | $327,550 | New Conventional |
Deed History
| Date | Type | Sale Price | Title Company |
|---|---|---|---|
| Deed | $815,000 | Allied Title & Escrow | |
| Deed | $775,000 | Allied Title & Escrow | |
| Interfamily Deed Transfer | -- | None Available | |
| Deed | $571,900 | -- |
Similar Homes in Washington, DC
Source: Bright MLS
MLS Number: DCDC2187688
APN: 2560-2045
- 2301 Champlain St NW Unit 412
- 2301 Champlain St NW Unit 414
- 1810 Belmont Rd NW
- 2370 Champlain St NW Unit 12
- 2351 Champlain St NW Unit P3
- 1831 Belmont Rd NW Unit 405
- 1831 Belmont Rd NW Unit 104
- 1831 Belmont Rd NW Unit 303
- 1852 Columbia Rd NW Unit 503
- 1844 Columbia Rd NW Unit 302
- 1823 Kalorama Rd NW
- 1836 Belmont Rd NW
- 2448 Ontario Rd NW Unit 4
- 1816 Kalorama Rd NW Unit 204
- 2460 Ontario Rd NW
- 1840 Kalorama Rd NW Unit 10
- 1840 Kalorama Rd NW Unit 7
- 1840 Kalorama Rd NW Unit 6
- 1840 Kalorama Rd NW Unit 8
- 1851 Columbia Rd NW Unit 105
