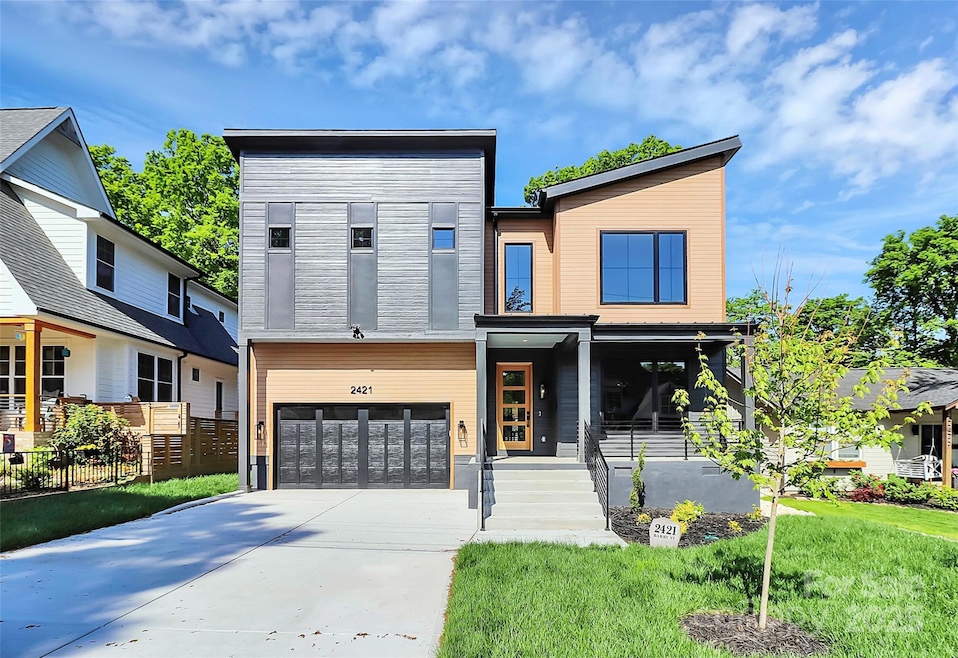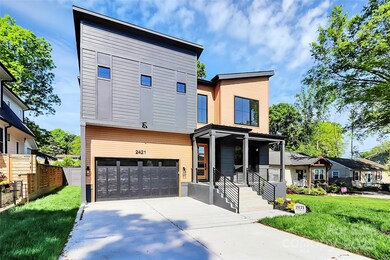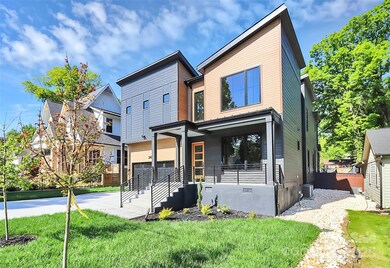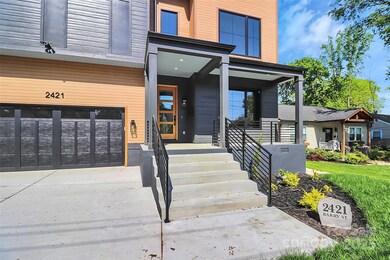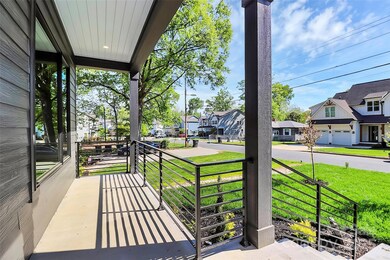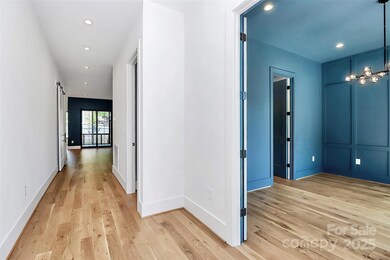
2421 Barry St Charlotte, NC 28205
Villa Heights NeighborhoodHighlights
- New Construction
- Bar Fridge
- Central Heating and Cooling System
- Outdoor Fireplace
- 2 Car Attached Garage
About This Home
As of April 2025Another quality home built by Carolina Serenity Homes! Beautiful modern home w/ metal roofing accents and large front porch. This 5 bed, 5 bath beauty features additional downstairs office, full bathroom & open floor plan. Chef’s kitchen w/ oversized custom hood, cooktop, pot filler, microwave, wall oven, 2 dishwashers, & refrigerator. Wet bar w/ beverage cooler, drop zone, and large pantry w/ counter and custom cabinetry. Hardwoods throughout - no carpet! Huge tiled screened porch features fireplace and leads to large flat and fenced backyard. Full Sod front/back! Primary bedroom up with large ensuite bath featuring luxurious retreat soaking tub & oversized walk in shower. Primary closet with custom shelving! Tankless HWH, Modern garage door, & Epoxy flooring! Hurry this one won’t last!
Last Agent to Sell the Property
Enjoy Charlotte Living LLC Brokerage Email: joy@enjoycharlotteliving.com License #272674
Home Details
Home Type
- Single Family
Est. Annual Taxes
- $3,361
Year Built
- Built in 2025 | New Construction
Parking
- 2 Car Attached Garage
- Driveway
Interior Spaces
- 2-Story Property
- Bar Fridge
- Fireplace
- Crawl Space
Kitchen
- Electric Oven
- Gas Cooktop
- Microwave
- Dishwasher
Bedrooms and Bathrooms
- 5 Bedrooms
- 5 Full Bathrooms
Utilities
- Central Heating and Cooling System
- Cooling System Powered By Gas
- Heat Pump System
- Heating System Uses Natural Gas
Additional Features
- Outdoor Fireplace
- Property is zoned N1-C
Community Details
- Built by Serenity Home Buyers LLC
- Villa Heights Subdivision
Listing and Financial Details
- Assessor Parcel Number 083-133-14
Map
Home Values in the Area
Average Home Value in this Area
Property History
| Date | Event | Price | Change | Sq Ft Price |
|---|---|---|---|---|
| 04/24/2025 04/24/25 | Sold | $1,635,000 | 0.0% | $401 / Sq Ft |
| 03/18/2025 03/18/25 | Pending | -- | -- | -- |
| 03/18/2025 03/18/25 | For Sale | $1,635,000 | +265.4% | $401 / Sq Ft |
| 10/09/2024 10/09/24 | Sold | $447,500 | -6.8% | $540 / Sq Ft |
| 08/03/2024 08/03/24 | For Sale | $480,000 | 0.0% | $579 / Sq Ft |
| 08/17/2023 08/17/23 | Price Changed | $1,799 | -5.3% | $2 / Sq Ft |
| 08/05/2023 08/05/23 | Price Changed | $1,899 | -2.6% | $2 / Sq Ft |
| 05/22/2023 05/22/23 | For Rent | $1,950 | +8.4% | -- |
| 09/28/2022 09/28/22 | Rented | $1,799 | +35.8% | -- |
| 04/03/2020 04/03/20 | Rented | $1,325 | +1.9% | -- |
| 03/23/2020 03/23/20 | Price Changed | $1,300 | -7.1% | $2 / Sq Ft |
| 03/18/2020 03/18/20 | Price Changed | $1,399 | -6.7% | $2 / Sq Ft |
| 03/11/2020 03/11/20 | For Rent | $1,499 | +19.0% | -- |
| 03/13/2017 03/13/17 | Rented | $1,260 | -2.7% | -- |
| 02/06/2017 02/06/17 | Under Contract | -- | -- | -- |
| 12/31/2016 12/31/16 | For Rent | $1,295 | -- | -- |
Tax History
| Year | Tax Paid | Tax Assessment Tax Assessment Total Assessment is a certain percentage of the fair market value that is determined by local assessors to be the total taxable value of land and additions on the property. | Land | Improvement |
|---|---|---|---|---|
| 2023 | $3,361 | $423,600 | $380,000 | $43,600 |
| 2022 | $2,340 | $229,500 | $192,500 | $37,000 |
| 2021 | $2,329 | $229,500 | $192,500 | $37,000 |
| 2020 | $2,322 | $229,500 | $192,500 | $37,000 |
| 2019 | $2,306 | $229,500 | $192,500 | $37,000 |
| 2018 | $1,035 | $73,300 | $30,000 | $43,300 |
| 2017 | $1,012 | $73,300 | $30,000 | $43,300 |
| 2016 | $1,002 | $73,300 | $30,000 | $43,300 |
| 2015 | $991 | $73,300 | $30,000 | $43,300 |
| 2014 | $1,088 | $79,900 | $30,000 | $49,900 |
Mortgage History
| Date | Status | Loan Amount | Loan Type |
|---|---|---|---|
| Open | $1,125,000 | Construction | |
| Previous Owner | $41,600 | New Conventional | |
| Previous Owner | $92,500 | Purchase Money Mortgage | |
| Previous Owner | $69,000 | Unknown | |
| Previous Owner | $52,700 | Purchase Money Mortgage | |
| Previous Owner | $26,000 | Seller Take Back | |
| Previous Owner | $329,700 | Unknown |
Deed History
| Date | Type | Sale Price | Title Company |
|---|---|---|---|
| Warranty Deed | $447,500 | None Listed On Document | |
| Warranty Deed | -- | None Available | |
| Warranty Deed | $15,757 | None Available | |
| Warranty Deed | $124,000 | None Available | |
| Warranty Deed | $69,000 | None Available | |
| Warranty Deed | $54,000 | None Available | |
| Warranty Deed | $62,000 | -- | |
| Warranty Deed | $26,000 | Colonial Title Ins | |
| Warranty Deed | -- | -- |
Similar Homes in Charlotte, NC
Source: Canopy MLS (Canopy Realtor® Association)
MLS Number: 4235023
APN: 083-133-14
- 1900 Union St
- 1921 Union St
- 1517 Parkwood Ave
- 4019 Plaza Row Ct
- 1824 Umstead St
- 1112 Drummond Ave
- 1905 Umstead St
- 1916 Pegram St
- 2220 The Plaza
- 2000 Stratford Ave
- 1917 Marguerite Ave
- 1726 Umstead St
- 2008 Stratford Ave
- 2309 Pinckney Ave
- 1716 Umstead St
- 1609 Belvedere Ave
- 2729 Duncan Ave
- 1721 Pegram St
- 1841 Mecklenburg Ave
- 2529 Daniel St
