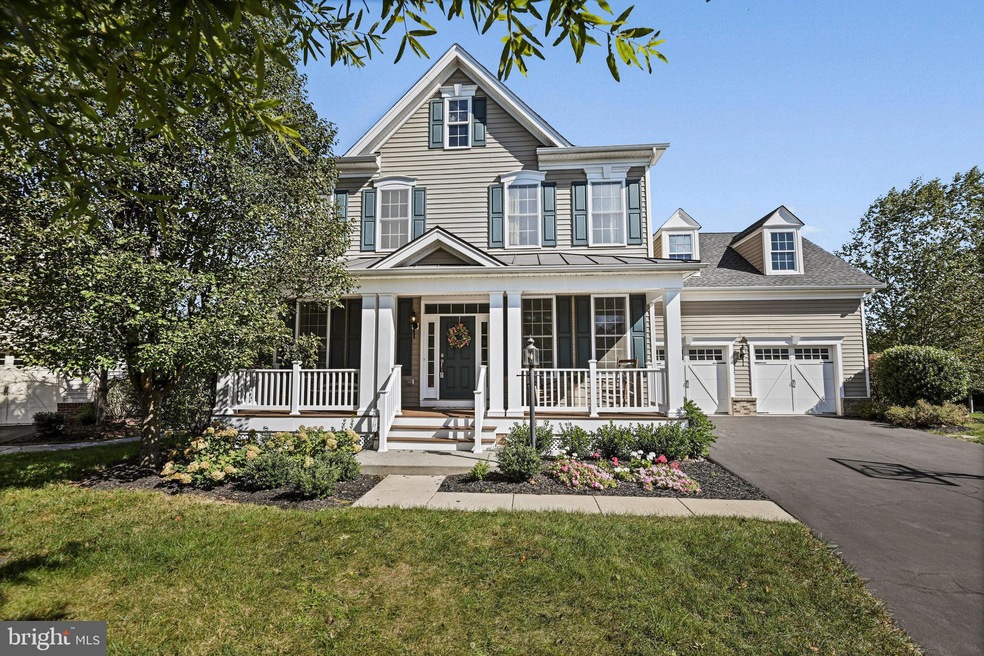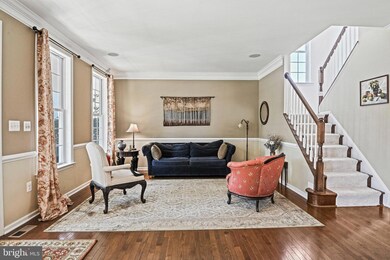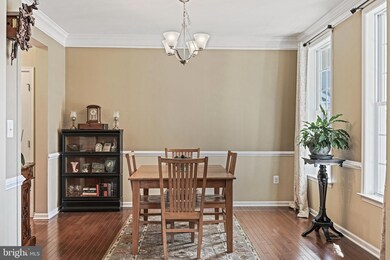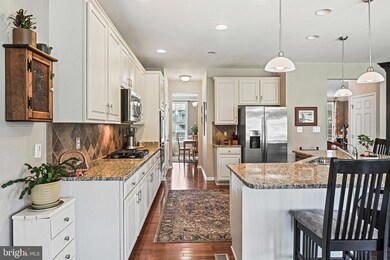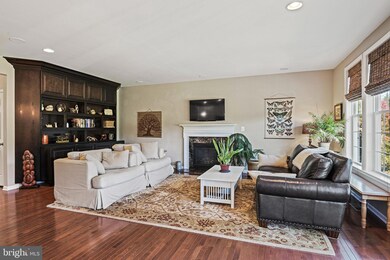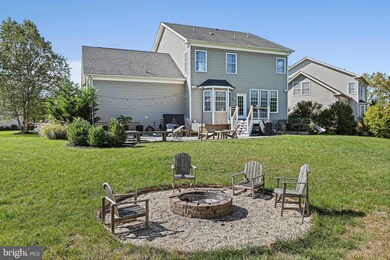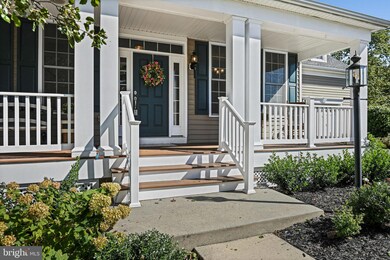
Highlights
- Colonial Architecture
- Deck
- Backs to Trees or Woods
- Goshen Post Elementary Rated A
- Property is near a park
- 1 Fireplace
About This Home
As of December 2024Welcome to this stunning Craftsman-style home, where charm and elegance meet modern luxury. Perfectly situated at the end of a quiet cul-de-sac, this residence offers a private and peaceful setting. The inviting front porch sets the stage as you step into a grand entryway leading to formal living and dining rooms, perfect for entertaining. The amazing white kitchen boasts a breakfast bar, sleek stainless steel appliances, a gas cooktop, double wall ovens, and a stylish backsplash that ties the space together. The kitchen's table area overlooks your beautiful yard and flows seamlessly into the family room, featuring a cozy fireplace and a wall of windows that flood the space with natural light. The freshly painted upper level boasts brand-new carpet throughout, creating a fresh, move-in-ready feel. The primary ensuite is a true retreat, offering a versatile sitting area that could serve as a nursery, private office, or cozy lounge. Indulge in the ensuite bath with its luxurious soaking tub, separate shower, double vanities, and private water closet. The expansive Walk UP exit lower level offers a versatile recreation room, perfect for entertaining, along with ample storage space to meet all your needs. With a rough-in for a future bath, this area holds even more potential to be transformed into the ultimate living space. Outside, the backyard oasis offers a beautiful slate patio and a set-back firepit, perfect for cozy evenings under the stars. Backing to trees, the expansive yard creates a peaceful retreat with ultimate privacy. A two-car garage completes this remarkable home. Don’t miss your chance to make this one your own!
** Accepting Back up Offers * *
Last Agent to Sell the Property
Keller Williams Chantilly Ventures, LLC License #0225174916

Home Details
Home Type
- Single Family
Est. Annual Taxes
- $8,233
Year Built
- Built in 2013
Lot Details
- 0.31 Acre Lot
- Cul-De-Sac
- Backs to Trees or Woods
- Property is zoned TR1UBF
HOA Fees
- $158 Monthly HOA Fees
Parking
- 2 Car Attached Garage
- Front Facing Garage
Home Design
- Colonial Architecture
- Vinyl Siding
Interior Spaces
- Property has 3 Levels
- Recessed Lighting
- 1 Fireplace
- Low Emissivity Windows
- French Doors
Bedrooms and Bathrooms
- 4 Bedrooms
Basement
- Basement Fills Entire Space Under The House
- Walk-Up Access
- Rough-In Basement Bathroom
Outdoor Features
- Deck
- Patio
Location
- Property is near a park
Schools
- Buffalo Trail Elementary School
- Mercer Middle School
- Lightridge High School
Utilities
- Forced Air Heating and Cooling System
- Natural Gas Water Heater
Listing and Financial Details
- Tax Lot 107
- Assessor Parcel Number 246371383000
Community Details
Overview
- Lenah Mill Subdivision
Recreation
- Community Pool
Map
Home Values in the Area
Average Home Value in this Area
Property History
| Date | Event | Price | Change | Sq Ft Price |
|---|---|---|---|---|
| 12/17/2024 12/17/24 | Sold | $1,040,000 | -1.0% | $268 / Sq Ft |
| 11/01/2024 11/01/24 | Price Changed | $1,050,000 | -2.3% | $271 / Sq Ft |
| 10/23/2024 10/23/24 | For Sale | $1,075,000 | -- | $277 / Sq Ft |
Tax History
| Year | Tax Paid | Tax Assessment Tax Assessment Total Assessment is a certain percentage of the fair market value that is determined by local assessors to be the total taxable value of land and additions on the property. | Land | Improvement |
|---|---|---|---|---|
| 2024 | $8,233 | $951,830 | $400,600 | $551,230 |
| 2023 | $8,347 | $953,990 | $400,600 | $553,390 |
| 2022 | $7,396 | $831,050 | $290,600 | $540,450 |
| 2021 | $6,935 | $707,610 | $240,600 | $467,010 |
| 2020 | $6,713 | $648,560 | $210,600 | $437,960 |
| 2019 | $6,573 | $628,980 | $190,600 | $438,380 |
| 2018 | $6,601 | $608,350 | $190,600 | $417,750 |
| 2017 | $6,649 | $591,040 | $190,600 | $400,440 |
| 2016 | $7,131 | $622,790 | $0 | $0 |
| 2015 | $7,049 | $430,430 | $0 | $430,430 |
| 2014 | $4,550 | $208,370 | $0 | $208,370 |
Mortgage History
| Date | Status | Loan Amount | Loan Type |
|---|---|---|---|
| Open | $480,000 | New Conventional | |
| Previous Owner | $510,400 | Stand Alone Refi Refinance Of Original Loan | |
| Previous Owner | $510,784 | New Conventional |
Deed History
| Date | Type | Sale Price | Title Company |
|---|---|---|---|
| Deed | $1,040,000 | First American Title | |
| Gift Deed | -- | None Available | |
| Special Warranty Deed | $638,481 | -- |
Similar Homes in Aldie, VA
Source: Bright MLS
MLS Number: VALO2081302
APN: 246-37-1383
- 24299 Misty Dew Place
- 23928 Nightsong Ct
- 24129 Statesboro Place
- 24008 Mill Wheel Place
- 41517 Deer Point Ct
- 24017 Audubon Trail Dr
- 24118 Trailhead Dr
- 41193 John Mosby Hwy
- 24446 Carolina Rose Cir
- 41170 Little River Turnpike
- 41170 Little River Turnpike
- 41525 Goshen Ridge Place
- 23923 Bigleaf Ct
- 24103 Mercers Crossing Ct
- 41271 Mayfield Falls Dr
- 24562 Mountain Magnolia Place
- 41185 Turkey Oak Dr
- 41693 Dillinger Mill Place
- 40890 Hayrake Place
- 41137 Turkey Oak Dr
